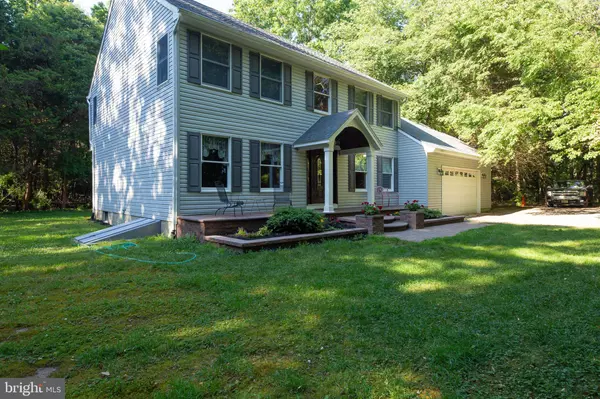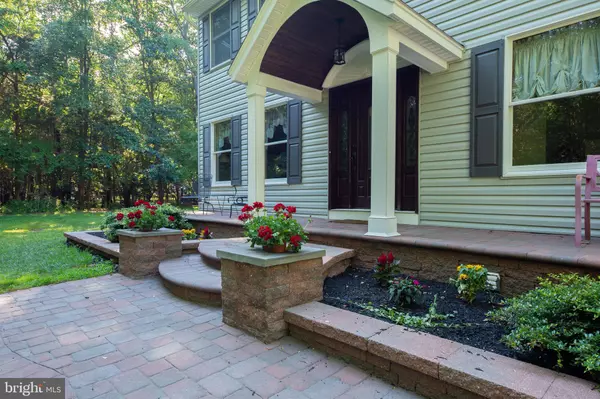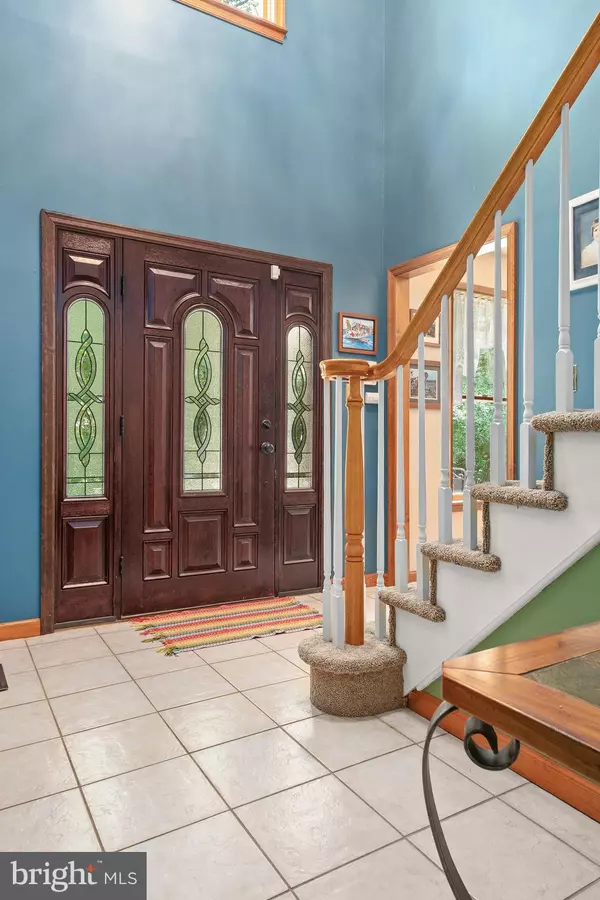$420,000
$419,999
For more information regarding the value of a property, please contact us for a free consultation.
260 LANGLEY RD Elmer, NJ 08318
4 Beds
3 Baths
3,378 SqFt
Key Details
Sold Price $420,000
Property Type Single Family Home
Sub Type Detached
Listing Status Sold
Purchase Type For Sale
Square Footage 3,378 sqft
Price per Sqft $124
Subdivision None Available
MLS Listing ID NJSA2000264
Sold Date 09/17/21
Style Colonial
Bedrooms 4
Full Baths 2
Half Baths 1
HOA Y/N N
Abv Grd Liv Area 3,378
Originating Board BRIGHT
Year Built 1995
Annual Tax Amount $11,151
Tax Year 2020
Lot Size 7.520 Acres
Acres 7.52
Lot Dimensions 333' x 897'
Property Description
Welcome to 260 Langley Road in desirable Pittsgrove Township! Tucked in a private, wooded setting on over 7.5 acres, this 4 bedroom, 2.5 bath home has been professionally maintained by its original owner. Custom built in 1995, this energy efficient home features geothermal HVAC and energy efficient appliances. At the front step, you will be greeted by a beautiful, hardscaped garden bed and large front porch. On the main floor of the home you will find a den/bonus room and large, private dining room with laminate wood flooring. The huge kitchen features tile flooring, Corian countertops, stove top, built-in microwave, wall oven, built-in desk, high-top dining bar and tons of beautiful, wood cabinets! The kitchen also features an eat-in area big enough for a large table. Off the kitchen, glass doors lead to a patio area in the quiet, extremely private, back yard. Off the kitchen, the family room features a gas fireplace with lots of room for entertaining. Also on the main floor, you will find a very large laundry room, which could also be converted into an office or 5th bedroom. The large, two car garage has tons of room for your additional storage needs. On the second floor, the master suite features cathedral ceilings, hardwood flooring, and a large bathroom including a soaking tub. The three additional bedrooms on the second floor feature double door closets and ceiling fans. A second, full bathroom features a shower/tub and has been tastefully updated with new vanity and beautiful tile. The large basement has tall ceilings and exterior access via a bilco door. BONUS: A new sump pump has been installed and the water treatment is already serviced for the new buyer. In addition, Seller has already had septic system inspected and has Salem County Health Department certification on file. This one-owner, well maintained house is ready for its second owner to call it their new HOME!
Location
State NJ
County Salem
Area Pittsgrove Twp (21711)
Zoning RESIDENTIAL
Rooms
Other Rooms Dining Room, Bedroom 2, Bedroom 3, Bedroom 4, Kitchen, Family Room, Den, Bedroom 1, Laundry, Bathroom 2, Bathroom 3, Half Bath
Basement Interior Access, Outside Entrance, Unfinished
Interior
Interior Features Attic, Breakfast Area, Ceiling Fan(s), Dining Area, Family Room Off Kitchen, Formal/Separate Dining Room, Kitchen - Table Space, Soaking Tub, Tub Shower, Wood Floors
Hot Water Electric
Heating Forced Air
Cooling Central A/C
Flooring Ceramic Tile, Laminated, Hardwood
Fireplaces Type Gas/Propane
Equipment Built-In Microwave, Built-In Range, Cooktop, Dishwasher, Dryer, Energy Efficient Appliances, Freezer, Washer, Water Conditioner - Owned, Water Heater
Fireplace Y
Appliance Built-In Microwave, Built-In Range, Cooktop, Dishwasher, Dryer, Energy Efficient Appliances, Freezer, Washer, Water Conditioner - Owned, Water Heater
Heat Source Geo-thermal
Laundry Main Floor
Exterior
Exterior Feature Porch(es), Patio(s)
Parking Features Garage - Front Entry, Garage Door Opener, Inside Access
Garage Spaces 6.0
Water Access N
View Trees/Woods
Roof Type Shingle
Accessibility None
Porch Porch(es), Patio(s)
Attached Garage 2
Total Parking Spaces 6
Garage Y
Building
Lot Description Backs to Trees, Private, SideYard(s), Rural, Secluded, Trees/Wooded
Story 2
Foundation Block
Sewer Private Sewer
Water Well, Private
Architectural Style Colonial
Level or Stories 2
Additional Building Above Grade, Below Grade
New Construction N
Schools
Elementary Schools Olivet E.S.
Middle Schools Pittsgrove Twp. M.S.
High Schools Arthur P. Schalick H.S.
School District Pittsgrove Township Public Schools
Others
Senior Community No
Tax ID 11-00201-00097 02
Ownership Fee Simple
SqFt Source Assessor
Security Features Electric Alarm
Acceptable Financing Cash, Conventional, FHA, FHA 203(b), USDA, VA
Listing Terms Cash, Conventional, FHA, FHA 203(b), USDA, VA
Financing Cash,Conventional,FHA,FHA 203(b),USDA,VA
Special Listing Condition Standard
Read Less
Want to know what your home might be worth? Contact us for a FREE valuation!

Our team is ready to help you sell your home for the highest possible price ASAP

Bought with Karen D. Casey • Your Home Sold Guaranteed, Nancy Kowalik Group




