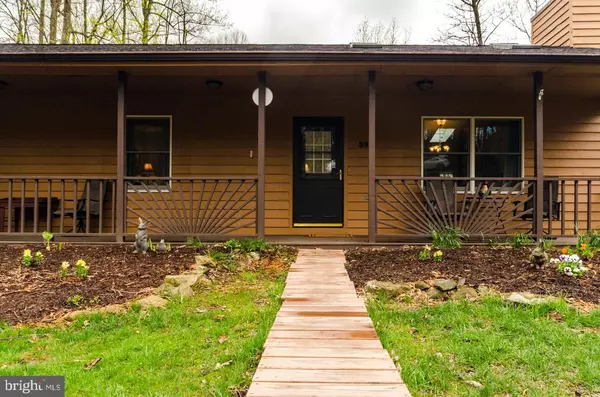$249,900
$249,900
For more information regarding the value of a property, please contact us for a free consultation.
59 CRICKETS LN Linden, VA 22642
3 Beds
2 Baths
1,248 SqFt
Key Details
Sold Price $249,900
Property Type Single Family Home
Sub Type Detached
Listing Status Sold
Purchase Type For Sale
Square Footage 1,248 sqft
Price per Sqft $200
Subdivision Blue Mountain
MLS Listing ID VAWR140030
Sold Date 07/31/20
Style Ranch/Rambler
Bedrooms 3
Full Baths 2
HOA Y/N N
Abv Grd Liv Area 1,248
Originating Board BRIGHT
Year Built 1994
Annual Tax Amount $1,821
Tax Year 2020
Lot Size 1.034 Acres
Acres 1.03
Property Description
Owners Pride Shines Both Inside & Out! Nothing To Do With This One But Move! Comcast Is Available One Level Living on 1.03 Acres On Dead End. Only Two Homes in Street & No Future Homes Can Be Built. Recent Improvements Include New Roof 2013, Fresh Paint Exterior Of Home, New Paint Deck, & New Hot Water Heater. Open Floor Plan Living, Kitchen & Dining, Vaulted Ceilings, Skylights, Recessed Lighting, Gas Fireplace, Hardwood Floors, Stainless Steel Appliances, Breakfast Bar, Tiled Baths & Shower, & Water Treatment System. Back Up Generator Conveys Enjoy Rocking The Evening Away On Your Covered Front Porch Or Entertaining On Your Rear Deck. Full Unfinished Basement Doubles Your Living Space. Rough In Plumbing, Walk Out Basement With Wood Stove. Enjoy Access To Blue Mountain Lake (Private 92 Acre Parcel) & Picnic Area Fish, Swim, Canoe, Kayak, Hiking. Close Distance to Appalachian Trail. Minutes To I-66 For Commuters.
Location
State VA
County Warren
Zoning R
Rooms
Basement Full, Walkout Level, Daylight, Partial
Main Level Bedrooms 3
Interior
Interior Features Carpet, Ceiling Fan(s), Entry Level Bedroom, Kitchen - Gourmet, Primary Bath(s), Wood Floors, Wood Stove, Breakfast Area, Combination Kitchen/Dining, Combination Kitchen/Living, Dining Area, Family Room Off Kitchen, Floor Plan - Open, Recessed Lighting, Skylight(s), Water Treat System
Heating Heat Pump(s)
Cooling Ceiling Fan(s), Central A/C
Flooring Wood, Carpet, Ceramic Tile
Fireplaces Number 1
Fireplaces Type Mantel(s), Gas/Propane
Equipment Dishwasher, Dryer, Humidifier, Icemaker, Refrigerator, Stainless Steel Appliances, Stove, Washer, Water Conditioner - Owned
Fireplace Y
Appliance Dishwasher, Dryer, Humidifier, Icemaker, Refrigerator, Stainless Steel Appliances, Stove, Washer, Water Conditioner - Owned
Heat Source Electric, Propane - Leased
Laundry Lower Floor
Exterior
Exterior Feature Porch(es), Deck(s)
Garage Spaces 4.0
Water Access Y
Water Access Desc Canoe/Kayak,Fishing Allowed,Private Access
Accessibility None
Porch Porch(es), Deck(s)
Total Parking Spaces 4
Garage N
Building
Story 2
Sewer On Site Septic
Water Well
Architectural Style Ranch/Rambler
Level or Stories 2
Additional Building Above Grade, Below Grade
Structure Type Vaulted Ceilings
New Construction N
Schools
School District Warren County Public Schools
Others
Senior Community No
Tax ID 24D 11001068
Ownership Fee Simple
SqFt Source Assessor
Special Listing Condition Standard
Read Less
Want to know what your home might be worth? Contact us for a FREE valuation!

Our team is ready to help you sell your home for the highest possible price ASAP

Bought with Amber Lynne Tripp • RE/MAX Gateway




