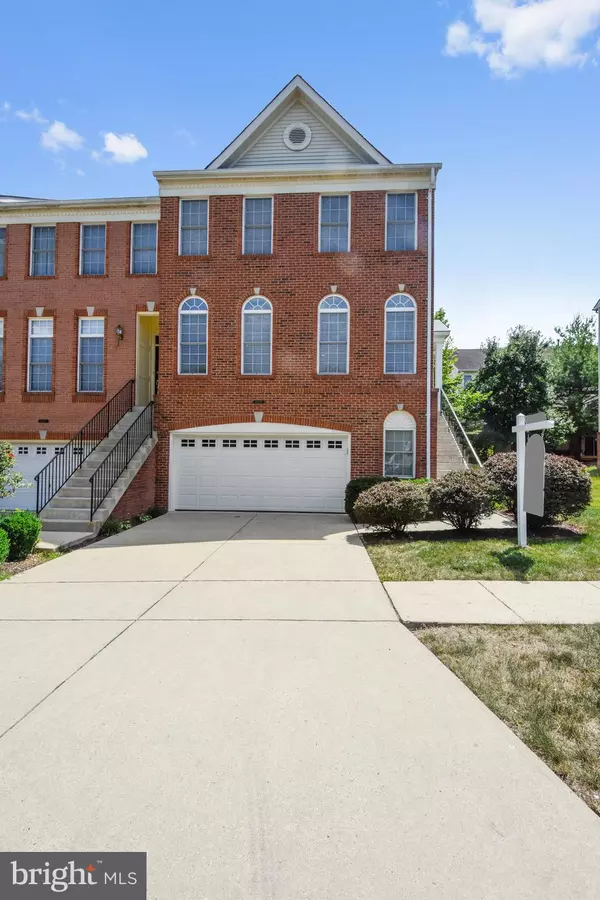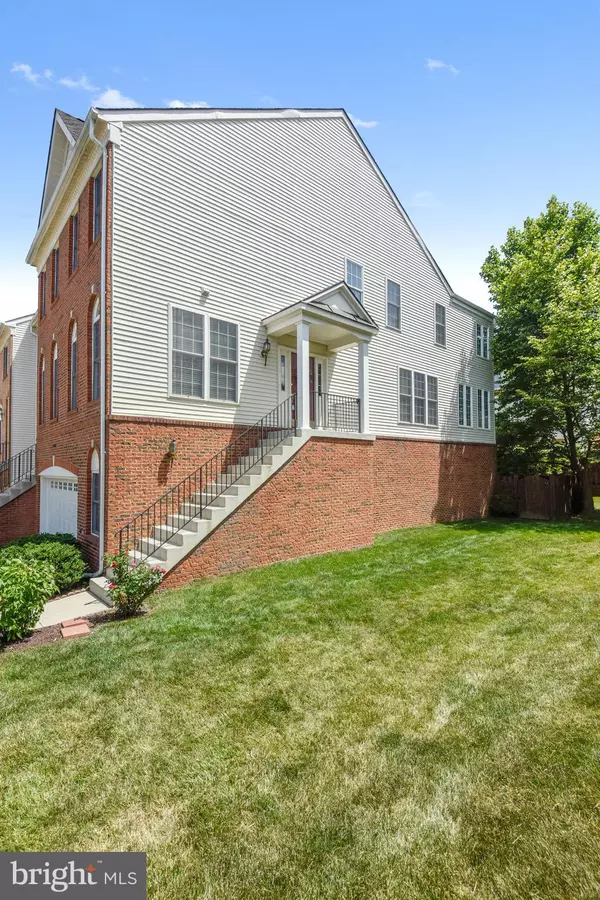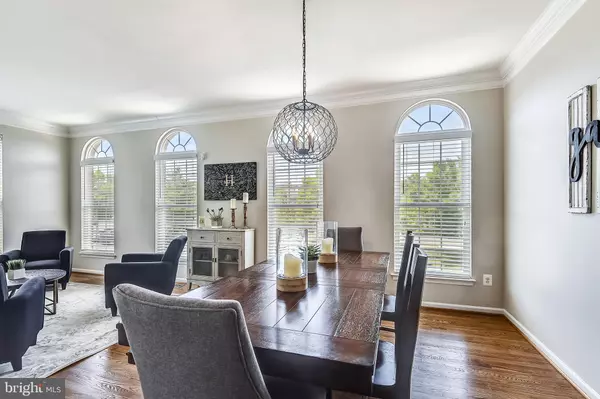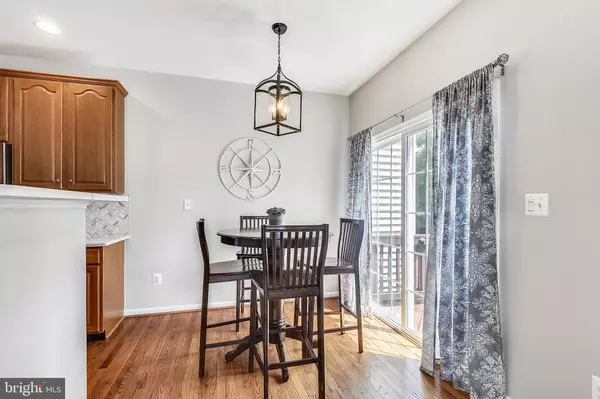$650,000
$599,900
8.4%For more information regarding the value of a property, please contact us for a free consultation.
42935 SHELBOURNE SQ Chantilly, VA 20152
3 Beds
4 Baths
2,944 SqFt
Key Details
Sold Price $650,000
Property Type Townhouse
Sub Type End of Row/Townhouse
Listing Status Sold
Purchase Type For Sale
Square Footage 2,944 sqft
Price per Sqft $220
Subdivision South Riding
MLS Listing ID VALO441574
Sold Date 07/30/21
Style Other
Bedrooms 3
Full Baths 2
Half Baths 2
HOA Fees $89/mo
HOA Y/N Y
Abv Grd Liv Area 2,944
Originating Board BRIGHT
Year Built 2003
Annual Tax Amount $5,314
Tax Year 2021
Lot Size 2,614 Sqft
Acres 0.06
Property Description
Stunning Brick Front End unit Townhome in South Riding. Bump Outs on all 3 levels adding lots of extra space!
Hardwoods on the main level. Super location in South Riding. Easy access to Loudoun County Parkway, Braddock and Rt 50.
Dual Zone HVAC. Both HVAC replaced in 2016/2013. Microwave and Dishwasher-2019.
Very Open Floor Plan. Main level has deck of Breakfast area, lower level has a Patio and fenced yard.
Location
State VA
County Loudoun
Zoning 05
Rooms
Other Rooms Living Room, Dining Room, Primary Bedroom, Sitting Room, Bedroom 2, Bedroom 3, Kitchen, Family Room, Den, Breakfast Room, Sun/Florida Room, Recreation Room, Bathroom 2, Primary Bathroom, Half Bath
Basement Daylight, Full, Fully Finished, Walkout Level
Interior
Interior Features Butlers Pantry, Ceiling Fan(s), Floor Plan - Open, Kitchen - Gourmet, Walk-in Closet(s), Wood Floors
Hot Water Natural Gas
Heating Forced Air, Zoned
Cooling Central A/C, Ceiling Fan(s), Zoned
Flooring Hardwood, Carpet, Laminated
Fireplaces Number 1
Fireplaces Type Fireplace - Glass Doors, Gas/Propane
Equipment Built-In Microwave, Dishwasher, Disposal, Dryer, Dryer - Electric, Exhaust Fan, Icemaker, Microwave, Oven/Range - Gas, Refrigerator, Washer, Water Heater
Fireplace Y
Appliance Built-In Microwave, Dishwasher, Disposal, Dryer, Dryer - Electric, Exhaust Fan, Icemaker, Microwave, Oven/Range - Gas, Refrigerator, Washer, Water Heater
Heat Source Natural Gas
Exterior
Exterior Feature Deck(s), Patio(s)
Parking Features Garage - Front Entry, Garage Door Opener
Garage Spaces 2.0
Fence Wood, Rear
Utilities Available Cable TV Available, Under Ground, Natural Gas Available
Amenities Available Baseball Field, Basketball Courts, Club House, Common Grounds, Golf Course Membership Available, Pool - Outdoor, Swimming Pool
Water Access N
Accessibility None
Porch Deck(s), Patio(s)
Attached Garage 2
Total Parking Spaces 2
Garage Y
Building
Story 3
Sewer Public Sewer
Water Public
Architectural Style Other
Level or Stories 3
Additional Building Above Grade, Below Grade
New Construction N
Schools
Middle Schools J. Michael Lunsford
High Schools Freedom
School District Loudoun County Public Schools
Others
Pets Allowed Y
HOA Fee Include Common Area Maintenance,Recreation Facility,Snow Removal
Senior Community No
Tax ID 166303708000
Ownership Fee Simple
SqFt Source Assessor
Security Features Electric Alarm
Acceptable Financing Cash, Conventional
Listing Terms Cash, Conventional
Financing Cash,Conventional
Special Listing Condition Standard
Pets Allowed Cats OK, Dogs OK
Read Less
Want to know what your home might be worth? Contact us for a FREE valuation!

Our team is ready to help you sell your home for the highest possible price ASAP

Bought with Young You • EXP Realty, LLC





