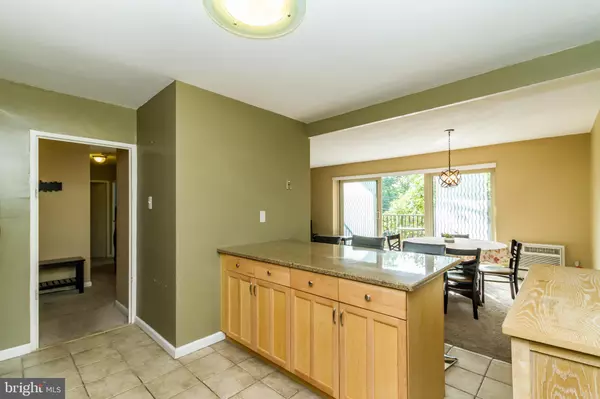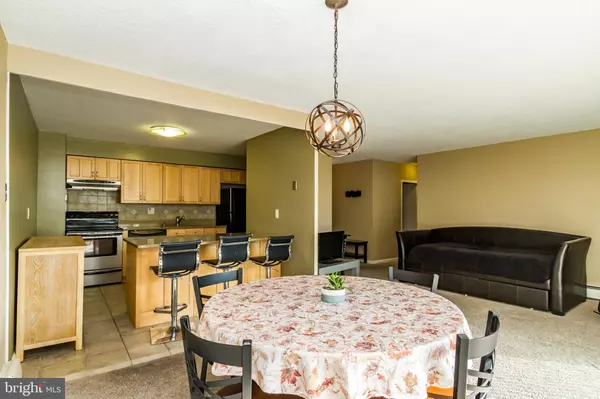$120,000
$109,900
9.2%For more information regarding the value of a property, please contact us for a free consultation.
111 CHESTNUT PL #303 Cherry Hill, NJ 08002
2 Beds
2 Baths
1,100 SqFt
Key Details
Sold Price $120,000
Property Type Single Family Home
Sub Type Unit/Flat/Apartment
Listing Status Sold
Purchase Type For Sale
Square Footage 1,100 sqft
Price per Sqft $109
Subdivision Chestnut Place
MLS Listing ID NJCD403042
Sold Date 12/09/20
Style Unit/Flat
Bedrooms 2
Full Baths 2
HOA Fees $455/mo
HOA Y/N Y
Abv Grd Liv Area 1,100
Originating Board BRIGHT
Year Built 1965
Annual Tax Amount $2,938
Tax Year 2020
Lot Dimensions 0.00 x 0.00
Property Description
Why rent when you can own? Chestnut Place premieres this well maintained 2 Bed 2 Bath Condo, the perfect place to settle & grow! Situated in a secured Community in a quiet & spacious end unit, you're guaranteed peace & privacy year round! Step in to find a spacious open layout that's great for entertaining, with NEW windows (2018) throughout. NEW glass slider off the Living/Dining combo opens to your private Balcony, ideal for outdoor dining. Lovely EIK offers gorgeous granite counters, plenty of cabinet storage & breakfast bar! Down the hall, the main bath (reno'd 2013) & 2 generous BRs w/plush carpets & ample closets, inc the Master! Master Suite boasts it's own beautifully updated ensuite bath (2018). Amenities inc- Elevators, Trash Chute+ Recycle Pick-up, Storage Bin, Laundry Rm, Community+ Exercise Rm, Pool, Gazebo & BBQ Area! PRIME LOCATION & GREAT SCHOOLS- choice of East or West H.S., eligible for Rosa Intl., bus stop outside & mins to dining, shopping, movie theater & more!
Location
State NJ
County Camden
Area Cherry Hill Twp (20409)
Zoning R
Rooms
Other Rooms Living Room, Dining Room, Bedroom 2, Kitchen, Bedroom 1
Main Level Bedrooms 2
Interior
Interior Features Kitchen - Eat-In, Breakfast Area, Carpet, Formal/Separate Dining Room, Stall Shower, Tub Shower, Upgraded Countertops
Hot Water Electric
Heating Baseboard - Electric
Cooling Wall Unit
Flooring Ceramic Tile, Carpet
Equipment Dishwasher, Oven/Range - Electric, Refrigerator
Furnishings No
Fireplace N
Appliance Dishwasher, Oven/Range - Electric, Refrigerator
Heat Source Electric
Laundry Common
Exterior
Exterior Feature Balcony
Utilities Available Electric Available
Amenities Available Pool - Outdoor, Community Center, Elevator, Exercise Room, Laundry Facilities, Storage Bin
Water Access N
Roof Type Flat
Accessibility Elevator
Porch Balcony
Garage N
Building
Lot Description Level
Story 1
Unit Features Mid-Rise 5 - 8 Floors
Sewer Public Sewer
Water Public
Architectural Style Unit/Flat
Level or Stories 1
Additional Building Above Grade, Below Grade
New Construction N
Schools
Elementary Schools Joyce Kilmer E.S.
Middle Schools John A. Carusi M.S.
High Schools Cherry Hill High-West H.S.
School District Cherry Hill Township Public Schools
Others
Pets Allowed Y
HOA Fee Include Ext Bldg Maint,Common Area Maintenance,Snow Removal,Trash,Lawn Maintenance,Heat,Water
Senior Community No
Tax ID 09-00288 05-00001-C0306
Ownership Condominium
Acceptable Financing Cash, Conventional
Horse Property N
Listing Terms Cash, Conventional
Financing Cash,Conventional
Special Listing Condition Standard
Pets Allowed No Pet Restrictions
Read Less
Want to know what your home might be worth? Contact us for a FREE valuation!

Our team is ready to help you sell your home for the highest possible price ASAP

Bought with Sharonn E Thomas-Pope • Vanguard Realty Group Inc




