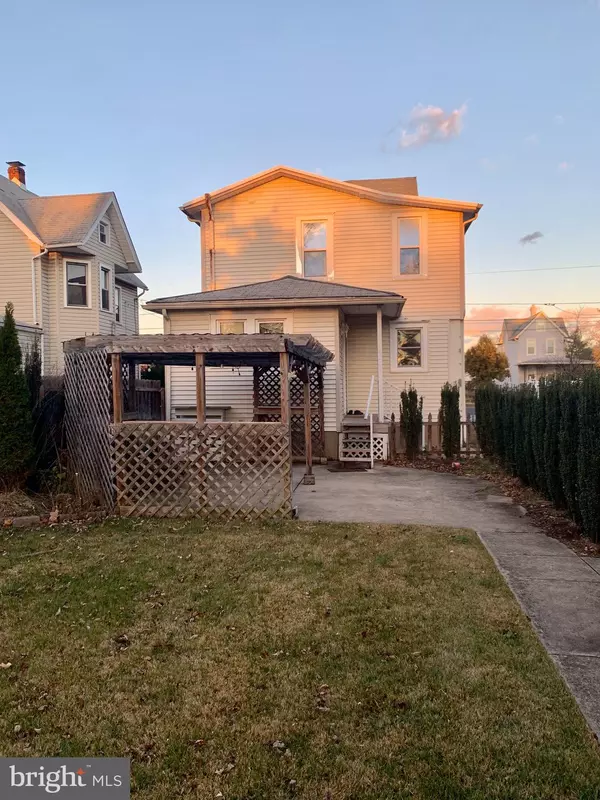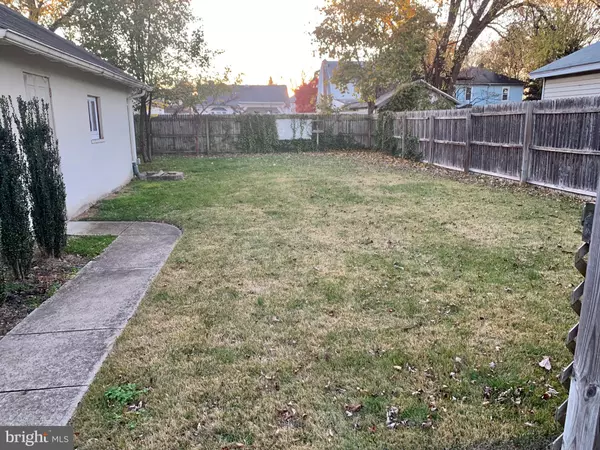$240,900
$239,900
0.4%For more information regarding the value of a property, please contact us for a free consultation.
120 LIPPINCOTT AVE Riverside, NJ 08075
3 Beds
2 Baths
1,463 SqFt
Key Details
Sold Price $240,900
Property Type Single Family Home
Sub Type Detached
Listing Status Sold
Purchase Type For Sale
Square Footage 1,463 sqft
Price per Sqft $164
Subdivision Avenues
MLS Listing ID NJBL2011382
Sold Date 01/14/22
Style Colonial
Bedrooms 3
Full Baths 1
Half Baths 1
HOA Y/N N
Abv Grd Liv Area 1,463
Originating Board BRIGHT
Year Built 1890
Annual Tax Amount $5,842
Tax Year 2021
Lot Size 8,000 Sqft
Acres 0.18
Lot Dimensions 50.00 x 160.00
Property Description
Welcome home to this well maintained and spacious 3 bed 1.5 bath home in the desirable Avenues section of Riverside! Built in 1890, with all the upgrades of a modern home, this house has the best of both worlds. At the front of the home, you will notice a great front porch, which leads to an enclosed foyer area- a perfect spot to leave your shoes and coats. Through this door you will enter into a wonderfully sized living room with ample natural lighting, hardwood floors, and a beautiful stained glass window. Walking towards the rear of the home you will find a dining room with a built in pantry as well as an adjoining space that would be perfect for a home office with a half bath attached. Before arriving to the back door you will be in the kitchen with plenty of cabinet storage and functional layout. Upstairs you will find three great sized bedrooms, a full renovated bath, as well as a great finished attic space with plenty of room! To top it all of, the backyard is perfect for entertaining with horseshoe pits, a patio with pergola, as well as a detached two car garage. This home also features a two zone AC system that were both replaced in the last 60 days.
Location
State NJ
County Burlington
Area Riverside Twp (20330)
Zoning RES
Rooms
Other Rooms Living Room, Dining Room, Primary Bedroom, Bedroom 2, Kitchen, Bedroom 1, Attic
Basement Full, Unfinished
Interior
Interior Features Attic, Carpet, Built-Ins, Floor Plan - Traditional, Pantry, Tub Shower, Wood Floors
Hot Water Natural Gas
Heating Hot Water, Radiator
Cooling Central A/C, Zoned
Flooring Carpet, Luxury Vinyl Plank, Wood
Equipment Built-In Range, Dishwasher, Refrigerator, Washer, Dryer
Furnishings No
Fireplace N
Appliance Built-In Range, Dishwasher, Refrigerator, Washer, Dryer
Heat Source Natural Gas
Laundry Basement
Exterior
Exterior Feature Patio(s)
Parking Features Garage - Front Entry, Garage - Side Entry, Oversized
Garage Spaces 2.0
Fence Privacy
Utilities Available Cable TV, Water Available, Phone Available, Natural Gas Available, Electric Available
Water Access N
Roof Type Shingle
Accessibility None
Porch Patio(s)
Total Parking Spaces 2
Garage Y
Building
Lot Description Rear Yard, Front Yard
Story 2
Foundation Stone
Sewer Public Sewer
Water Public
Architectural Style Colonial
Level or Stories 2
Additional Building Above Grade, Below Grade
Structure Type Plaster Walls,Dry Wall
New Construction N
Schools
High Schools Riverside H.S.
School District Riverside Township Public Schools
Others
Senior Community No
Tax ID 30-01003-00007
Ownership Fee Simple
SqFt Source Assessor
Security Features Security System
Acceptable Financing Conventional, VA, FHA, Cash
Listing Terms Conventional, VA, FHA, Cash
Financing Conventional,VA,FHA,Cash
Special Listing Condition Standard
Read Less
Want to know what your home might be worth? Contact us for a FREE valuation!

Our team is ready to help you sell your home for the highest possible price ASAP

Bought with Eric J Woodington • Long & Foster Real Estate, Inc.





