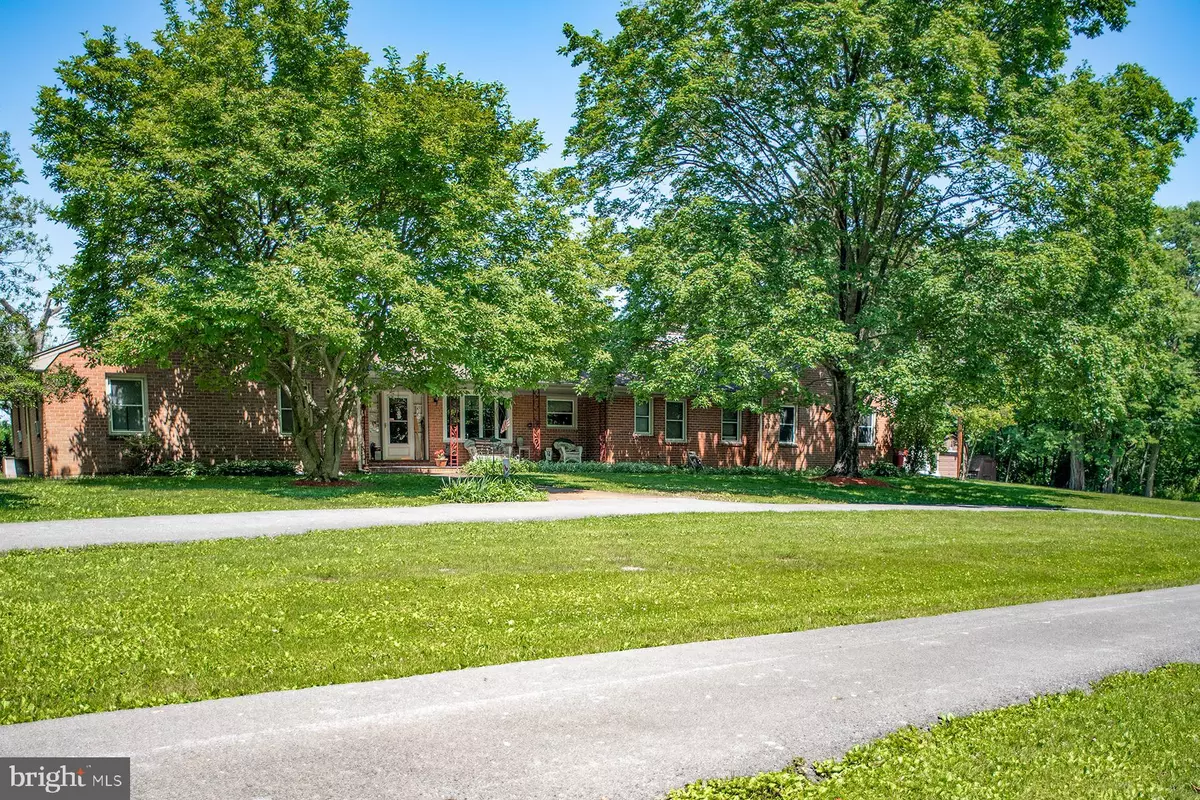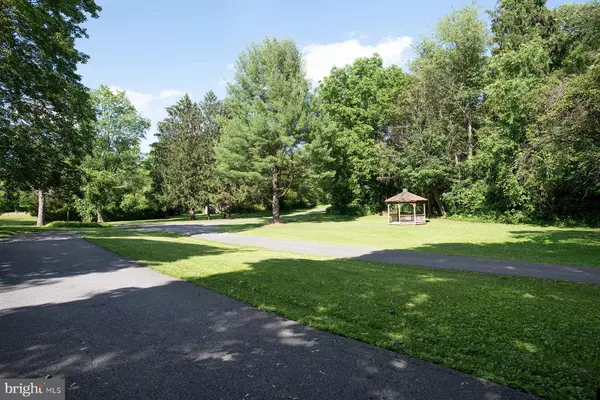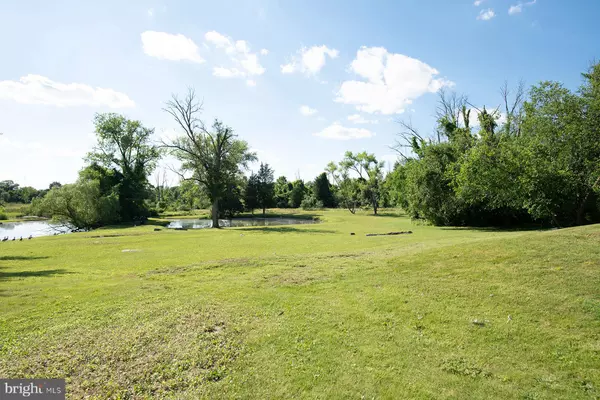$485,000
$539,900
10.2%For more information regarding the value of a property, please contact us for a free consultation.
11016 HICKORY SCHOOL RD Williamsport, MD 21795
3 Beds
3 Baths
2,736 SqFt
Key Details
Sold Price $485,000
Property Type Single Family Home
Sub Type Detached
Listing Status Sold
Purchase Type For Sale
Square Footage 2,736 sqft
Price per Sqft $177
Subdivision Williamsport
MLS Listing ID MDWA2000174
Sold Date 09/17/21
Style Ranch/Rambler
Bedrooms 3
Full Baths 3
HOA Y/N N
Abv Grd Liv Area 2,736
Originating Board BRIGHT
Year Built 1962
Annual Tax Amount $3,269
Tax Year 2020
Lot Size 3.800 Acres
Acres 3.8
Property Description
Rare opportunity to own this very private custom built brick rancher on 3.8 acres with an additional 1.3 acre lot! Property backs to state owned land. Gorgeous large pond in rear. Long tree lined private entrance with circular driveway all paved. Featuring 3 bedrooms and 3 full bathrooms. Spacious living room with brick fireplace, exposed beam ceiling and large bay window overlooks sprawling backyard. Home office with built-ins, steps out to rear patio. Sunroom walks out to recently renovated inground pool. Formal dining room. Eat-in kitchen with brickwork, all appliances stay! Separate laundry room. Hardwood floors under carpeting. Dual zone heating and cooling, one AC unit just replaced. Large platform deck, great for entertaining! Attached 2 car garage and an detached 1 car garage. Convenient to I-70, I-81, shopping and schools.
Location
State MD
County Washington
Zoning RT
Rooms
Other Rooms Dining Room, Bedroom 2, Bedroom 3, Kitchen, Family Room, Foyer, Bedroom 1, Sun/Florida Room, Laundry, Office, Bathroom 1, Bathroom 2, Bathroom 3
Main Level Bedrooms 3
Interior
Interior Features Built-Ins, Carpet, Chair Railings, Floor Plan - Traditional, Tub Shower, Other
Hot Water Electric
Heating Forced Air
Cooling Central A/C
Fireplaces Number 1
Equipment Washer, Dryer, Refrigerator, Cooktop, Microwave, Dishwasher
Fireplace Y
Appliance Washer, Dryer, Refrigerator, Cooktop, Microwave, Dishwasher
Heat Source Electric
Laundry Main Floor
Exterior
Parking Features Garage - Front Entry
Garage Spaces 8.0
Fence Chain Link, Partially, Other
Pool Fenced, In Ground, Other
Water Access N
View Scenic Vista
Accessibility Other
Attached Garage 2
Total Parking Spaces 8
Garage Y
Building
Story 1
Foundation Crawl Space
Sewer Public Sewer
Water Public
Architectural Style Ranch/Rambler
Level or Stories 1
Additional Building Above Grade, Below Grade
New Construction N
Schools
School District Washington County Public Schools
Others
Senior Community No
Tax ID 2226017386
Ownership Fee Simple
SqFt Source Assessor
Special Listing Condition Standard
Read Less
Want to know what your home might be worth? Contact us for a FREE valuation!

Our team is ready to help you sell your home for the highest possible price ASAP

Bought with Kathy L Spinks • Long & Foster Real Estate, Inc.




