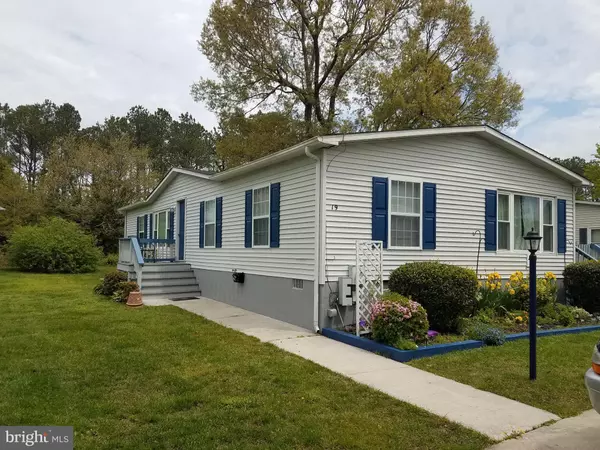$245,900
$245,900
For more information regarding the value of a property, please contact us for a free consultation.
19 COASTAL DR Berlin, MD 21811
3 Beds
2 Baths
1,512 SqFt
Key Details
Sold Price $245,900
Property Type Manufactured Home
Sub Type Manufactured
Listing Status Sold
Purchase Type For Sale
Square Footage 1,512 sqft
Price per Sqft $162
Subdivision Mystic Harbour
MLS Listing ID MDWO117650
Sold Date 11/23/20
Style Ranch/Rambler
Bedrooms 3
Full Baths 2
HOA Fees $82/mo
HOA Y/N Y
Abv Grd Liv Area 1,512
Originating Board BRIGHT
Year Built 1980
Annual Tax Amount $1,726
Tax Year 2020
Lot Size 6,840 Sqft
Acres 0.16
Lot Dimensions 0.00 x 0.00
Property Description
3br 2 ba. Vaulted ceilings in living areas and dining room. Den has gas fireplace. Lots of natural light through out with skylights. Ample kitchen cabinet space with breakfast bar. Spacious master bedroom with walk in closet and vaulted ceiling. Custom tiled master bath with jetted soaker tub. Relax outside on huge deck enough room for adults and kids to enjoy. Attached storage shed. Fenced in backyard. New HVAC in Dec 2019. New plumbing 2016.
Location
State MD
County Worcester
Area West Ocean City (85)
Zoning R-5
Direction South
Rooms
Other Rooms Family Room
Main Level Bedrooms 3
Interior
Interior Features Breakfast Area, Cedar Closet(s), Crown Moldings, Kitchen - Eat-In, Soaking Tub, Walk-in Closet(s), Carpet, Combination Kitchen/Dining, Floor Plan - Open
Hot Water 60+ Gallon Tank, Electric
Heating Heat Pump(s)
Cooling Heat Pump(s)
Flooring Ceramic Tile, Fully Carpeted
Equipment Built-In Microwave, Dishwasher, Disposal, Dryer - Electric, ENERGY STAR Refrigerator, Icemaker, Microwave
Appliance Built-In Microwave, Dishwasher, Disposal, Dryer - Electric, ENERGY STAR Refrigerator, Icemaker, Microwave
Heat Source Electric
Exterior
Utilities Available Sewer Available, Water Available
Water Access N
Roof Type Architectural Shingle,Asphalt
Accessibility 32\"+ wide Doors, Level Entry - Main
Garage N
Building
Lot Description Cleared
Story 1
Foundation Crawl Space
Sewer Public Sewer
Water Public
Architectural Style Ranch/Rambler
Level or Stories 1
Additional Building Above Grade, Below Grade
Structure Type Dry Wall,Vaulted Ceilings
New Construction N
Schools
Elementary Schools Ocean City
Middle Schools Stephen Decatur
High Schools Stephen Decatur
School District Worcester County Public Schools
Others
Pets Allowed Y
Senior Community No
Tax ID 10-313406
Ownership Fee Simple
SqFt Source Assessor
Acceptable Financing Cash, Conventional
Listing Terms Cash, Conventional
Financing Cash,Conventional
Special Listing Condition Standard
Pets Allowed Dogs OK
Read Less
Want to know what your home might be worth? Contact us for a FREE valuation!

Our team is ready to help you sell your home for the highest possible price ASAP

Bought with Sally Todd Stout • Berkshire Hathaway HomeServices PenFed Realty - OP





