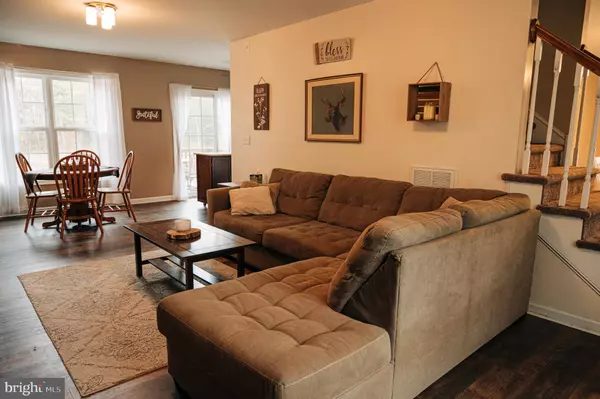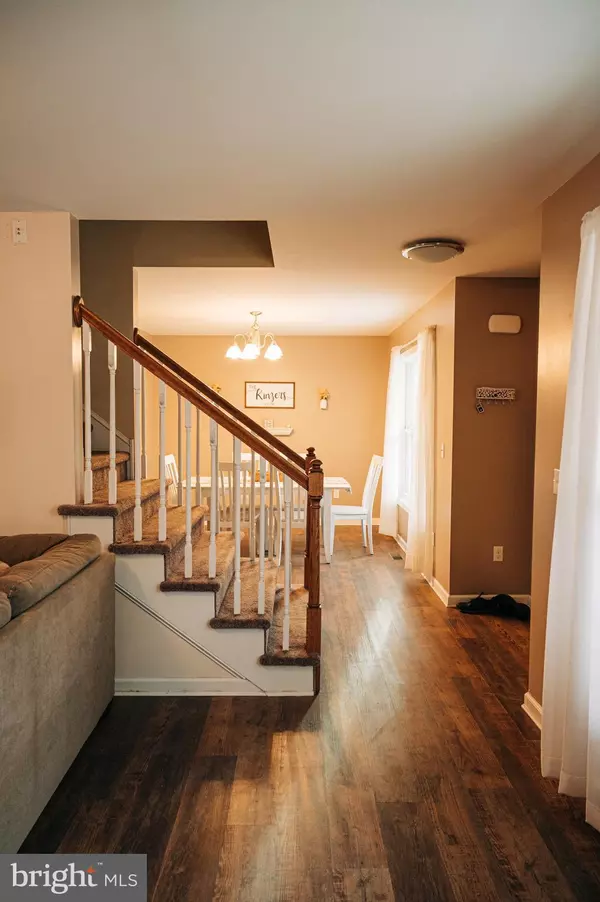$329,900
$329,900
For more information regarding the value of a property, please contact us for a free consultation.
5959 DEER CREEK DR Pittsville, MD 21850
4 Beds
3 Baths
1,844 SqFt
Key Details
Sold Price $329,900
Property Type Single Family Home
Sub Type Detached
Listing Status Sold
Purchase Type For Sale
Square Footage 1,844 sqft
Price per Sqft $178
Subdivision Deer Creek
MLS Listing ID MDWC2002220
Sold Date 01/17/22
Style Colonial
Bedrooms 4
Full Baths 2
Half Baths 1
HOA Fees $12/ann
HOA Y/N Y
Abv Grd Liv Area 1,844
Originating Board BRIGHT
Year Built 2014
Annual Tax Amount $2,385
Tax Year 2021
Lot Size 1.100 Acres
Acres 1.1
Property Description
MOTIVATED SELLERS!! THE SELLERS HAVE TO RELOCATE AND ARE MOTIVATED TO SELL THE HOME!! PRICE REDUCED FOR QUICK SALE!! HARD TO FIND!!! DON"T WAIT!! LOCATION, LOCATION, LOCATION!! Great East side location!! 18 miles west of Ocean City, 8 miles east of Salisbury, 13 miles north of Snow Hill and 12 miles south of Millsboro. Paved driveway to the private lot location at the rear of the cul-de-sac. The lot backs up to private wooded setting. Enjoy nature from you back deck and fire pit area and sunsets from the front porch in the evenings. Large detached shed for many uses. Plenty of space in the lovely four bedroom home with two full and one half bathroom. Large open living area, formal dining area and eat in kitchen. Spacious bedrooms offer large closets and ceiling fans. The master suite offers a large soaking tub, separate shower and dual vanities. The sellers have to relocate and will miss this great home and neighborhood. Make it yours today!!
Location
State MD
County Wicomico
Area Wicomico Southeast (23-04)
Zoning A-1
Interior
Interior Features Dining Area, Family Room Off Kitchen, Floor Plan - Open
Hot Water Electric
Heating Heat Pump(s)
Cooling Central A/C
Equipment Dishwasher, Refrigerator, Stove, Water Heater, Washer, Dryer
Furnishings No
Appliance Dishwasher, Refrigerator, Stove, Water Heater, Washer, Dryer
Heat Source Electric
Laundry Main Floor
Exterior
Parking Features Garage - Front Entry
Garage Spaces 1.0
Water Access N
Roof Type Architectural Shingle
Street Surface Paved
Accessibility None
Attached Garage 1
Total Parking Spaces 1
Garage Y
Building
Story 2
Foundation Block, Crawl Space
Sewer Private Sewer
Water Private
Architectural Style Colonial
Level or Stories 2
Additional Building Above Grade, Below Grade
New Construction N
Schools
School District Wicomico County Public Schools
Others
Senior Community No
Tax ID 2306006922
Ownership Fee Simple
SqFt Source Estimated
Acceptable Financing Cash, Conventional, FHA, USDA, VA
Listing Terms Cash, Conventional, FHA, USDA, VA
Financing Cash,Conventional,FHA,USDA,VA
Special Listing Condition Standard
Read Less
Want to know what your home might be worth? Contact us for a FREE valuation!

Our team is ready to help you sell your home for the highest possible price ASAP

Bought with Leslie I. Smith • Sheppard Realty Inc





