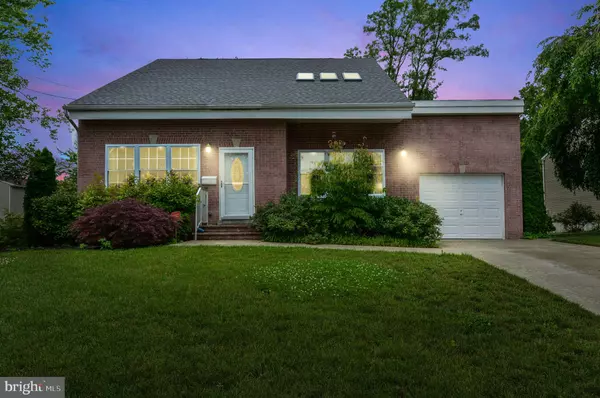$320,000
$329,900
3.0%For more information regarding the value of a property, please contact us for a free consultation.
301 NATURE DR Cherry Hill, NJ 08003
3 Beds
3 Baths
2,000 SqFt
Key Details
Sold Price $320,000
Property Type Single Family Home
Sub Type Detached
Listing Status Sold
Purchase Type For Sale
Square Footage 2,000 sqft
Price per Sqft $160
Subdivision Woodcrest
MLS Listing ID NJCD379814
Sold Date 02/28/20
Style Contemporary,Transitional
Bedrooms 3
Full Baths 2
Half Baths 1
HOA Y/N N
Abv Grd Liv Area 2,000
Originating Board BRIGHT
Year Built 2013
Annual Tax Amount $9,889
Tax Year 2018
Lot Size 8,750 Sqft
Acres 0.2
Lot Dimensions 70.00 x 125.00
Property Description
This charming home is less than 6 years old! The floor plan is open and bright with cathedral ceilings, hardwood flooring, lots of windows and skylights, neutral painted walls with white painted wood trims throughout. You will adore the lovely eat in Kitchen with abundant cabinet space, granite countertops, stainless steel appliances, center island and dining area. The strategically designed Great Room boasts open views of the spacious and lush back yard. The upper level Owners' suite includes dual walk in closets and a large private bathroom with custom tile work and soaking tub. The remaining 2 bedrooms have large closets and share a well appointed main bathroom. Relax on the front and rear porches of this home and enjoy your beautiful yard and deck while you entertain. This East side location is quiet and convenient to shopping, restaurants, Patco and major highways. A really special opportunity you won't want to miss! Highly rated Cherry Hill Schools.
Location
State NJ
County Camden
Area Cherry Hill Twp (20409)
Zoning RES
Rooms
Other Rooms Living Room, Dining Room, Primary Bedroom, Bedroom 2, Bedroom 3, Kitchen, Family Room, Bathroom 2, Primary Bathroom
Interior
Interior Features Ceiling Fan(s), Dining Area, Floor Plan - Open, Kitchen - Eat-In, Recessed Lighting, Wood Floors
Hot Water Electric
Heating Forced Air
Cooling Central A/C
Flooring Ceramic Tile, Hardwood
Equipment Built-In Microwave, Dishwasher, Dryer, Microwave, Washer, Water Heater
Fireplace N
Appliance Built-In Microwave, Dishwasher, Dryer, Microwave, Washer, Water Heater
Heat Source Natural Gas
Exterior
Exterior Feature Deck(s)
Parking Features Garage - Front Entry
Garage Spaces 1.0
Water Access N
Roof Type Pitched,Shingle
Accessibility None
Porch Deck(s)
Attached Garage 1
Total Parking Spaces 1
Garage Y
Building
Story 2
Sewer Public Sewer
Water Public
Architectural Style Contemporary, Transitional
Level or Stories 2
Additional Building Above Grade, Below Grade
New Construction N
Schools
Elementary Schools Woodcrest E.S.
High Schools Cherry Hill High - East
School District Cherry Hill Township Public Schools
Others
Senior Community No
Tax ID 09-00528 09-00018
Ownership Fee Simple
SqFt Source Assessor
Horse Property N
Special Listing Condition Standard
Read Less
Want to know what your home might be worth? Contact us for a FREE valuation!

Our team is ready to help you sell your home for the highest possible price ASAP

Bought with Carolyn C Fulginiti • Weichert Realtors-Cherry Hill




