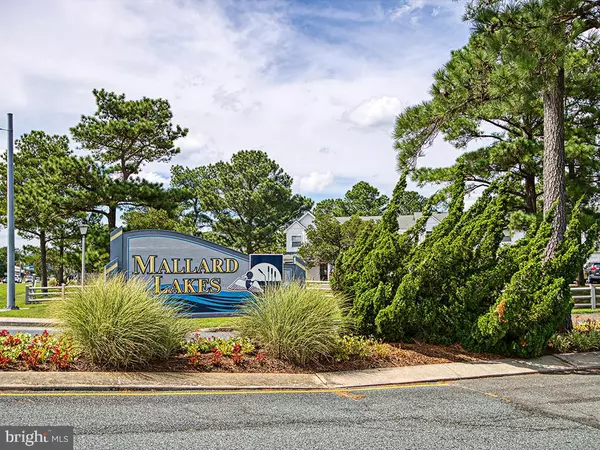$286,500
$284,500
0.7%For more information regarding the value of a property, please contact us for a free consultation.
37862 EAGLE LN #332 Selbyville, DE 19975
2 Beds
2 Baths
1,150 SqFt
Key Details
Sold Price $286,500
Property Type Condo
Sub Type Condo/Co-op
Listing Status Sold
Purchase Type For Sale
Square Footage 1,150 sqft
Price per Sqft $249
Subdivision Mallard Lakes
MLS Listing ID DESU2005210
Sold Date 10/15/21
Style Contemporary
Bedrooms 2
Full Baths 2
Condo Fees $822/qua
HOA Y/N N
Abv Grd Liv Area 1,150
Originating Board BRIGHT
Year Built 1989
Annual Tax Amount $552
Tax Year 2021
Lot Dimensions 0.00 x 0.00
Property Description
COMING SOON!! A VERY RARE FIND!* 2 BD & 2 FULL BATH *Contemporary ( Drywall ) Style Townhouse
*Relax & Enjoy all of Mother Nature's Beauty -Blue Heron, Egret, Sunsets & More from this Recently Updated Townhome Overlooking the Large Salt Water Lake ! ALL NEW Kitchen Appliances * New Fans W/ Light fixtures * New Commodes & Light Fixtures in BOTH Bathrooms * Lovely Screened Porch w/ Enclosure of Marine Grade Clear Vinyl for 3 Season Use ( Floors & Ceiling are INSULATED) * Wood Burning Fireplace * Storage Room * Skylite * Soaking Tub * And ALL the Wonderful Amenities that Mallard Lakes has to offer!
Location
State DE
County Sussex
Area Baltimore Hundred (31001)
Zoning HR-2
Rooms
Other Rooms Living Room, Dining Room, Primary Bedroom, Bedroom 2, Kitchen, Storage Room, Bathroom 1, Bathroom 2, Screened Porch
Interior
Interior Features Attic, Carpet, Ceiling Fan(s), Combination Dining/Living, Dining Area, Floor Plan - Open, Skylight(s), Soaking Tub, Stall Shower, Window Treatments
Hot Water Electric
Heating Central, Heat Pump(s), Forced Air
Cooling Central A/C, Heat Pump(s), Ceiling Fan(s)
Flooring Carpet, Vinyl
Fireplaces Number 1
Fireplaces Type Fireplace - Glass Doors, Wood
Equipment Stainless Steel Appliances, Refrigerator, Oven/Range - Electric, Microwave, Icemaker, Disposal, Dishwasher, Range Hood, Washer/Dryer Stacked
Furnishings Partially
Fireplace Y
Window Features Double Pane,Insulated,Screens,Skylights,Vinyl Clad
Appliance Stainless Steel Appliances, Refrigerator, Oven/Range - Electric, Microwave, Icemaker, Disposal, Dishwasher, Range Hood, Washer/Dryer Stacked
Heat Source Electric
Exterior
Exterior Feature Porch(es), Screened
Garage Spaces 2.0
Parking On Site 1
Utilities Available Cable TV Available, Sewer Available, Water Available, Electric Available
Amenities Available Tennis Courts, Water/Lake Privileges, Tot Lots/Playground, Volleyball Courts, Swimming Pool, Shuffleboard, Security, Reserved/Assigned Parking, Pier/Dock, Picnic Area, Party Room, Non-Lake Recreational Area, Meeting Room, Hot tub, Common Grounds, Basketball Courts
Water Access Y
Roof Type Architectural Shingle
Accessibility 2+ Access Exits
Porch Porch(es), Screened
Total Parking Spaces 2
Garage N
Building
Story 2
Foundation Pilings, Wood, Crawl Space
Sewer Public Sewer
Water Private/Community Water
Architectural Style Contemporary
Level or Stories 2
Additional Building Above Grade, Below Grade
Structure Type Dry Wall
New Construction N
Schools
School District Indian River
Others
Pets Allowed Y
HOA Fee Include Water,Trash,Snow Removal,Reserve Funds,Recreation Facility,Road Maintenance,Pool(s),Pier/Dock Maintenance,Management,Lawn Maintenance,Insurance,Common Area Maintenance
Senior Community No
Tax ID 533-20.00-4.00-332
Ownership Condominium
Security Features Smoke Detector
Acceptable Financing Cash, Conventional
Listing Terms Cash, Conventional
Financing Cash,Conventional
Special Listing Condition Standard
Pets Allowed Number Limit, Dogs OK, Cats OK
Read Less
Want to know what your home might be worth? Contact us for a FREE valuation!

Our team is ready to help you sell your home for the highest possible price ASAP

Bought with Timothy D Meadowcroft • Long & Foster Real Estate, Inc.





