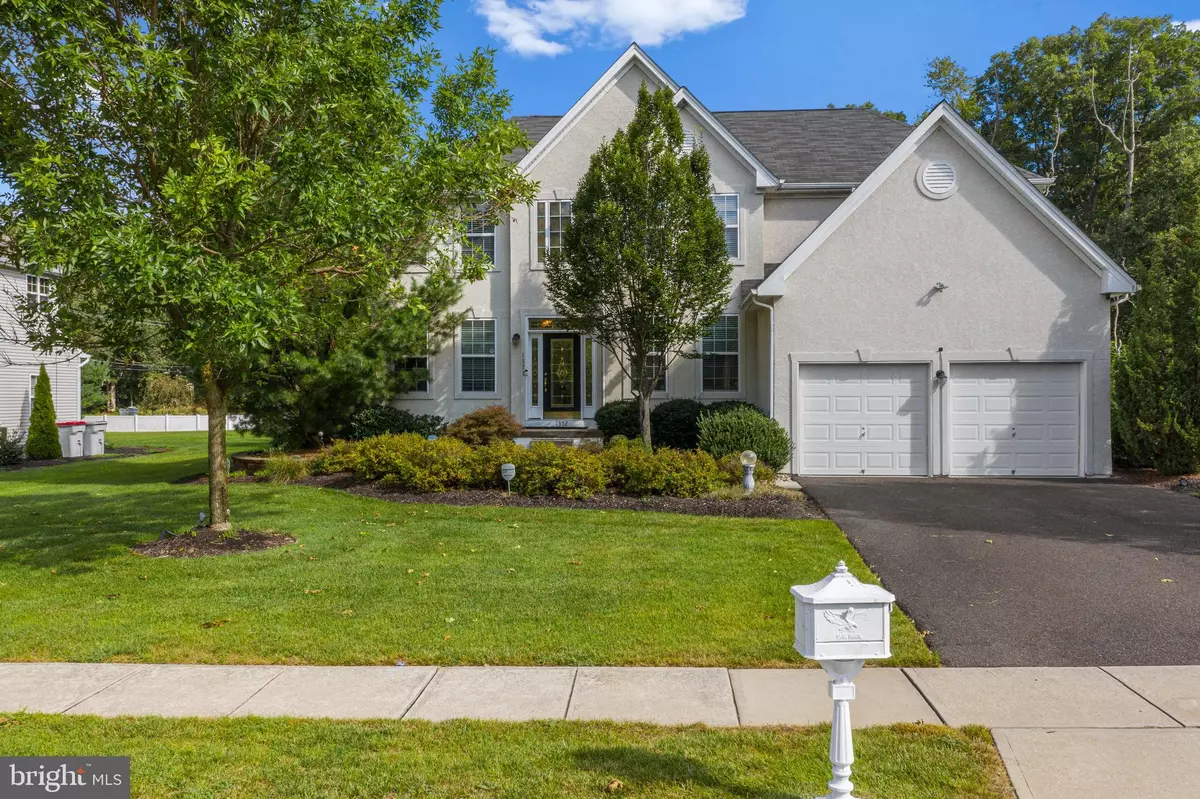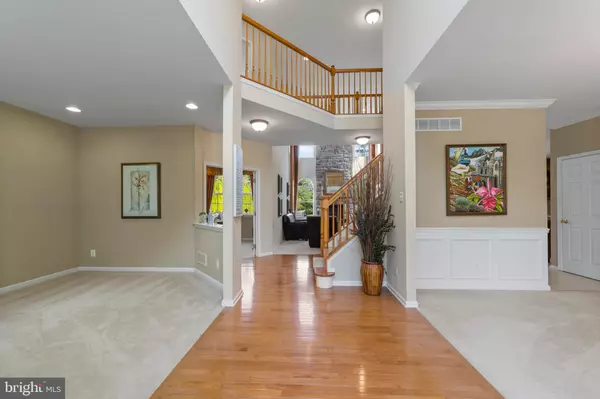$410,000
$389,900
5.2%For more information regarding the value of a property, please contact us for a free consultation.
1372 CARMEL AVE Vineland, NJ 08360
4 Beds
3 Baths
2,954 SqFt
Key Details
Sold Price $410,000
Property Type Single Family Home
Sub Type Detached
Listing Status Sold
Purchase Type For Sale
Square Footage 2,954 sqft
Price per Sqft $138
Subdivision Garrison Estates
MLS Listing ID NJCB2001544
Sold Date 09/30/21
Style Colonial
Bedrooms 4
Full Baths 2
Half Baths 1
HOA Fees $16/ann
HOA Y/N Y
Abv Grd Liv Area 2,954
Originating Board BRIGHT
Year Built 2006
Annual Tax Amount $7,250
Tax Year 2020
Lot Size 0.419 Acres
Acres 0.42
Lot Dimensions 90.00 x 203.00
Property Description
Stately & Elegant best describes this impressive Cypress model located in the desirable Garrison Estates community. This former builders model is beautifully enhanced with many customizations including fabulous bump outs, designer window treatments, and luxury finishes. Situated on a premium, oversized lot against a tranquil wooded backdrop, the home's attractive stucco exterior and well-manicured landscaping create instant curb appeal. Inside, the transitional floorplan puts a fresh spin on the traditional center-hall colonial by reimagining this style with a modern, open-concept twist. The result is a comfortable and easy-flowing layout that is perfect for entertaining and family interaction. As you step inside the front door, the dramatic, 2-story foyer with polished hardwood flooring welcomes you into the main level. The entryway is flanked on either side by the formal living room and dining room while a 2nd floor catwalk overlooks the foyer and great room. Off the foyer, French doors lend privacy to the first floor study that sits adjacent to the stunning great room. Here, soaring cathedral ceilings, stacked 2-story windows and a gas-burning fireplace encased in floor to ceiling stonework combine to give this space an air of relaxed sophistication. Adjoining the great room is the spacious eat-in kitchen where rich, spice-colored cherry cabinets, with under-mount lighting, complement the lighter-toned quartz counter-top and ceramic tile flooring. The kitchens casual dining space overlooks the lushly landscaped backyard which can be accessed through the glass slider to extend the entertaining space outdoors. Rounding out the main level is the powder room and laundry room along with access to the 2-car garage. Upstairs, the large master suite is the ultimate retreat, complete with tray ceiling, dual walk-in closets and a luxurious master bath featuring separate vanities, soaking tub, & stall shower. Accompanying the master suite are 3 additional spacious bedrooms and a full hall bath that complete the upper floor. Lets not forget about the walk-out basement. Designed with livability in mind, this lower-level is pleasantly inviting thanks to the expansive feel of extra high ceilings and glass paneled doors to the backyard which allow natural light to illuminate this space. The finished half of the basement is ready to accommodate all of your needs as a playroom, den, sports lounge, guest quarters, craft and hobby station and more. Meanwhile, the unfinished area offers ample storage room or can be finished off into even more living square footage. Add in all the extras like the custom landscaping, EP Henry paver patio, security system, irrigation system, and intercom and you have the makings of one fabulous home. Now top that with the added benefit of an excellent location near Inspira Hospital and Rt. 55, that provides easy access to plentiful dining, shopping and entertainment venues and this home is a must-see! Call today to schedule your personal tour. Sellers are providing a one-year home warranty plan.
Location
State NJ
County Cumberland
Area Vineland City (20614)
Zoning RES
Rooms
Other Rooms Living Room, Dining Room, Primary Bedroom, Bedroom 2, Bedroom 3, Bedroom 4, Kitchen, Family Room, Basement, Foyer, Study, Laundry, Primary Bathroom, Full Bath, Half Bath
Basement Full, Partially Finished, Walkout Stairs, Outside Entrance, Interior Access
Interior
Interior Features Carpet, Ceiling Fan(s), Chair Railings, Crown Moldings, Family Room Off Kitchen, Floor Plan - Open, Kitchen - Gourmet, Pantry, Primary Bath(s), Recessed Lighting, Tub Shower, Walk-in Closet(s), Window Treatments, Wood Floors
Hot Water Natural Gas
Heating Forced Air
Cooling Central A/C
Flooring Carpet, Hardwood, Ceramic Tile
Fireplaces Number 1
Fireplaces Type Gas/Propane, Stone, Mantel(s)
Equipment Built-In Microwave, Built-In Range, Dishwasher, Disposal, Dryer, Oven/Range - Gas, Refrigerator, Washer, Water Heater
Fireplace Y
Appliance Built-In Microwave, Built-In Range, Dishwasher, Disposal, Dryer, Oven/Range - Gas, Refrigerator, Washer, Water Heater
Heat Source Natural Gas
Laundry Main Floor
Exterior
Exterior Feature Patio(s)
Parking Features Garage - Front Entry, Garage Door Opener, Inside Access
Garage Spaces 6.0
Water Access N
Roof Type Shingle
Accessibility None
Porch Patio(s)
Attached Garage 2
Total Parking Spaces 6
Garage Y
Building
Lot Description Backs to Trees, Landscaping
Story 2
Foundation Concrete Perimeter
Sewer Public Sewer
Water Public
Architectural Style Colonial
Level or Stories 2
Additional Building Above Grade, Below Grade
New Construction N
Schools
School District City Of Vineland Board Of Education
Others
Senior Community No
Tax ID 14-06105-00020
Ownership Fee Simple
SqFt Source Assessor
Acceptable Financing FHA, Conventional, Cash, VA
Horse Property N
Listing Terms FHA, Conventional, Cash, VA
Financing FHA,Conventional,Cash,VA
Special Listing Condition Standard
Read Less
Want to know what your home might be worth? Contact us for a FREE valuation!

Our team is ready to help you sell your home for the highest possible price ASAP

Bought with Sofia Heredia-Torres • Keller Williams Prime Realty





