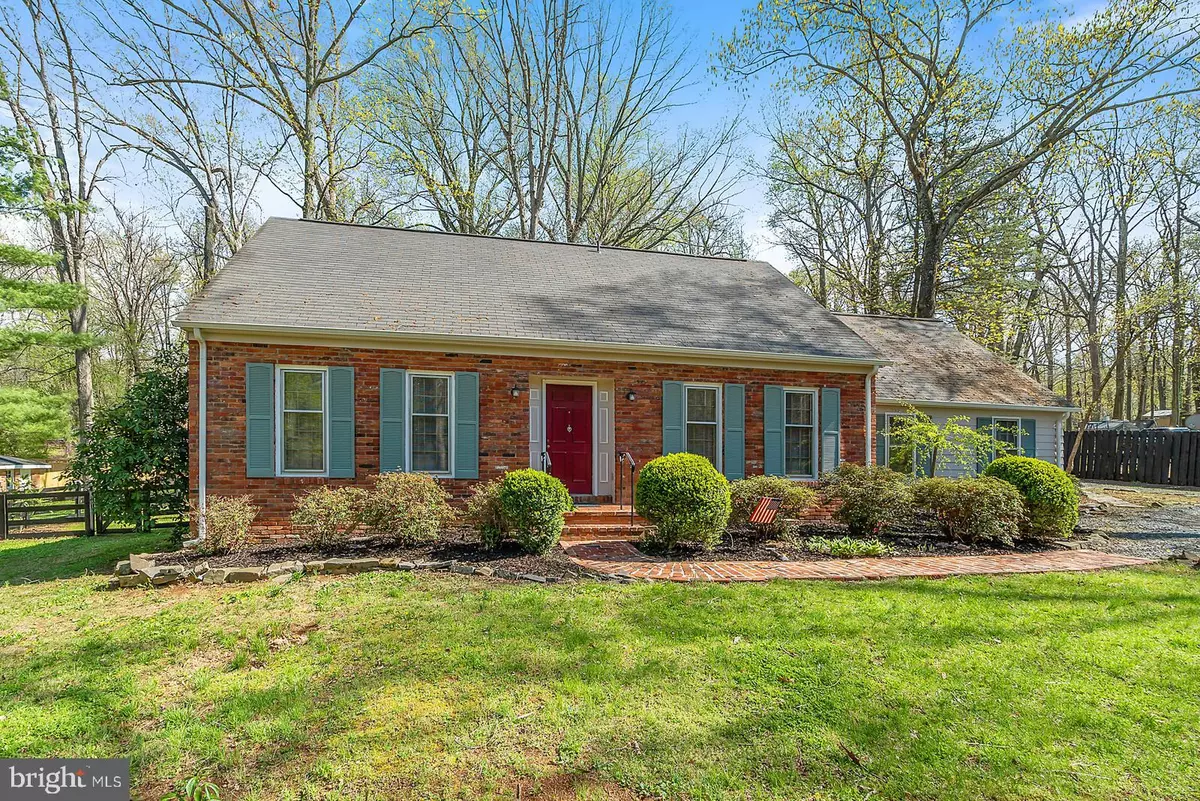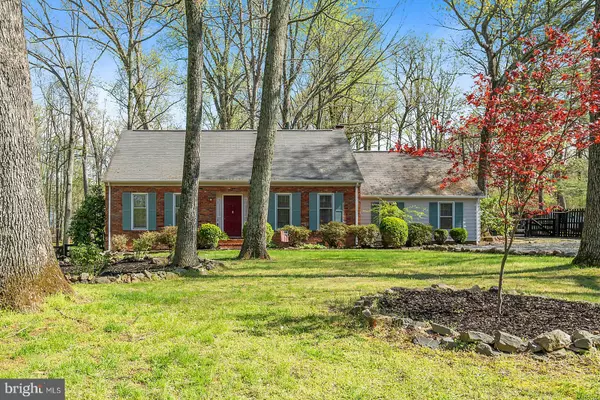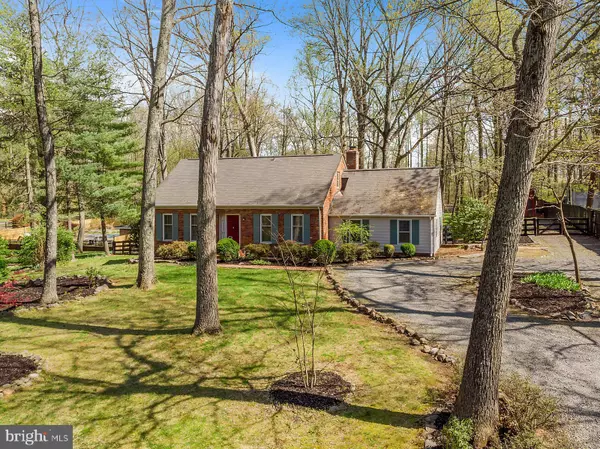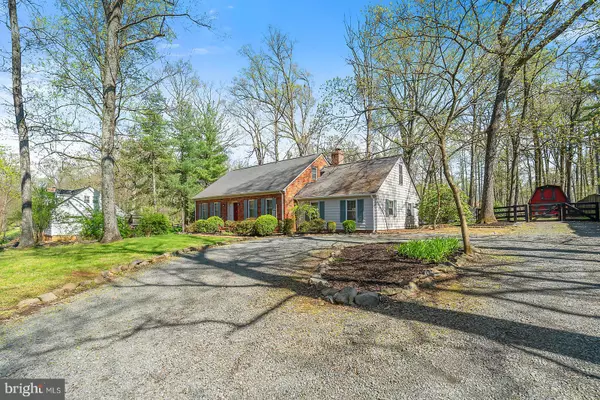$600,000
$589,000
1.9%For more information regarding the value of a property, please contact us for a free consultation.
41299 RED HILL RD Leesburg, VA 20175
4 Beds
3 Baths
2,753 SqFt
Key Details
Sold Price $600,000
Property Type Single Family Home
Sub Type Detached
Listing Status Sold
Purchase Type For Sale
Square Footage 2,753 sqft
Price per Sqft $217
Subdivision None Available
MLS Listing ID VALO408034
Sold Date 05/27/20
Style Cape Cod
Bedrooms 4
Full Baths 2
Half Baths 1
HOA Y/N N
Abv Grd Liv Area 2,753
Originating Board BRIGHT
Year Built 1973
Annual Tax Amount $4,415
Tax Year 2018
Lot Size 1.100 Acres
Acres 1.1
Property Description
Amazing location and lovely classic home on 1.1 acre. The best of both worlds. This custom built cape cod is 2 miles from the Brambleton Town Center yet set on a private lot that lets you feel you are in Western Loudoun County. Yes, you can have it all. This brick and siding home boasts 4 bedrooms and 2.5 baths and so much more. Main level has a spacious living room, dining room, den/office, kitchen, storage, family room with fireplace, plus sunroom/breakfast room, and large bonus room for additional recreation space. 3 bedrooms are accessed by front staircase and 4th bedroom has access through the bonus space which can be used as private living space.Tax record does not include bonus space and 4th bedroom. Step out of your beautiful sunroom/breakfast room to your flagstone patio with built in planters and welcoming entertainment space. This all opens to your expansive fully fenced yard with shed. Garage has lofted area and electricity which could make a great workshop. Garage has ample room for most trucks/boat. This property will not disappoint. Convenient commuter location with all the charm and character you rarely find. Recent upgrades: HVAC, LR and DR Hardwood floors, well pump, kitchen renovation, water heater, FIOS.
Location
State VA
County Loudoun
Zoning 01
Rooms
Other Rooms Living Room, Dining Room, Kitchen, Family Room, Den, Foyer, Laundry, Solarium, Bonus Room
Interior
Interior Features Floor Plan - Traditional, Water Treat System, Wood Floors
Hot Water Electric
Heating Heat Pump(s), Heat Pump - Gas BackUp
Cooling Central A/C
Flooring Hardwood
Fireplaces Number 1
Fireplaces Type Wood, Mantel(s), Brick, Gas/Propane
Equipment Built-In Microwave, Dishwasher, Dryer, Oven/Range - Electric, Refrigerator, Stainless Steel Appliances, Washer, Water Conditioner - Owned
Fireplace Y
Appliance Built-In Microwave, Dishwasher, Dryer, Oven/Range - Electric, Refrigerator, Stainless Steel Appliances, Washer, Water Conditioner - Owned
Heat Source Electric, Propane - Leased
Laundry Upper Floor
Exterior
Exterior Feature Brick, Patio(s)
Parking Features Additional Storage Area
Garage Spaces 6.0
Fence Board, Fully, Wood
Water Access N
View Trees/Woods
Accessibility None
Porch Brick, Patio(s)
Total Parking Spaces 6
Garage Y
Building
Story 2
Foundation None
Sewer Septic > # of BR
Water Well
Architectural Style Cape Cod
Level or Stories 2
Additional Building Above Grade, Below Grade
New Construction N
Schools
Elementary Schools Sycolin Creek
Middle Schools Brambleton
High Schools Independence
School District Loudoun County Public Schools
Others
Pets Allowed Y
Senior Community No
Tax ID 242161577000
Ownership Fee Simple
SqFt Source Assessor
Special Listing Condition Standard
Pets Allowed No Pet Restrictions
Read Less
Want to know what your home might be worth? Contact us for a FREE valuation!

Our team is ready to help you sell your home for the highest possible price ASAP

Bought with Maggie A. Hatfield • Keller Williams Realty Dulles





