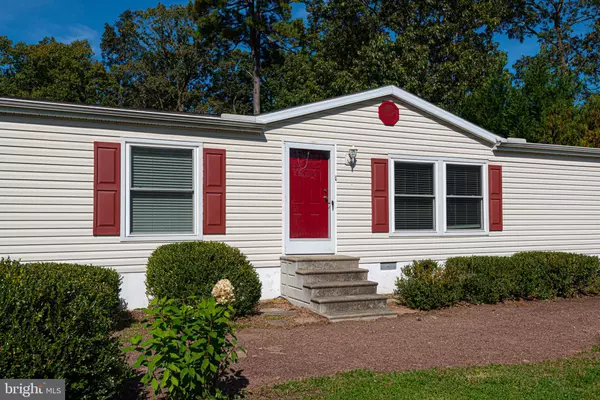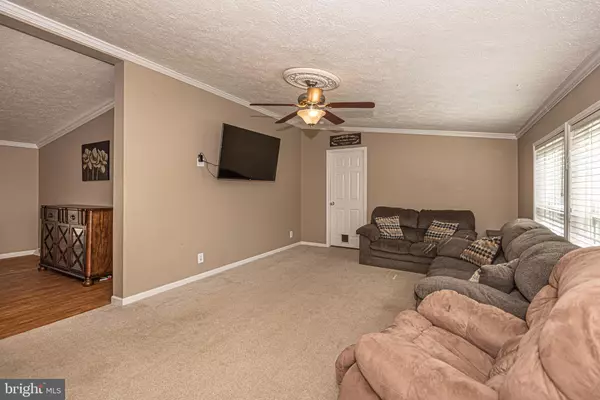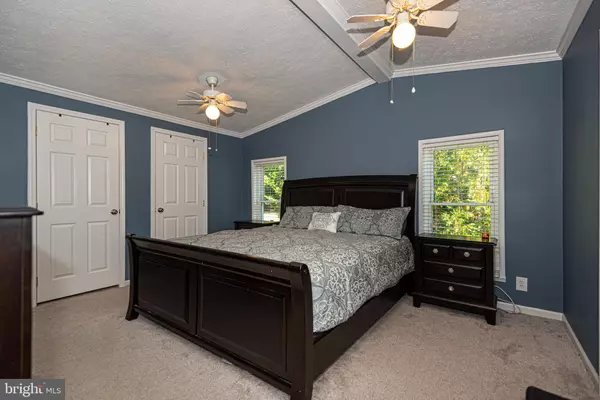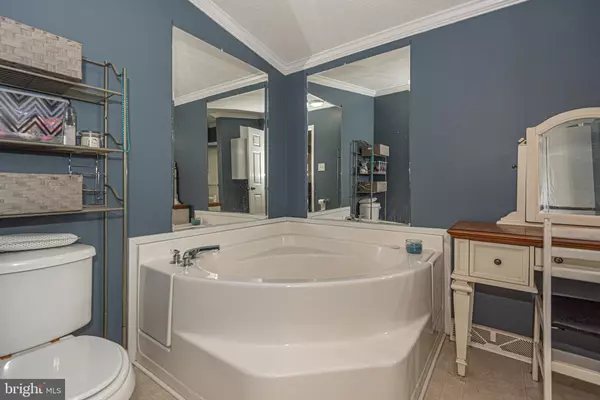$235,000
$234,900
For more information regarding the value of a property, please contact us for a free consultation.
10714 LEGACY LN Lincoln, DE 19960
4 Beds
3 Baths
2,128 SqFt
Key Details
Sold Price $235,000
Property Type Manufactured Home
Sub Type Manufactured
Listing Status Sold
Purchase Type For Sale
Square Footage 2,128 sqft
Price per Sqft $110
Subdivision Heritage Farms
MLS Listing ID DESU171062
Sold Date 01/22/21
Style Ranch/Rambler,Class C
Bedrooms 4
Full Baths 3
HOA Fees $12/ann
HOA Y/N Y
Abv Grd Liv Area 2,128
Originating Board BRIGHT
Year Built 2004
Annual Tax Amount $901
Tax Year 2020
Lot Size 0.750 Acres
Acres 0.75
Lot Dimensions 131.00 x 250.00
Property Description
Looking for a deal near the beach? Look no further. This spacious 2100 square foot home located in Heritage Farms is 20 minutes to DE beaches, outlets for shopping, Cape Henlopen State Park and local restaurants. 4 Bedroom, 3 Bath home includes an over-sized owner's suite with private bathroom, ample closet space & retreat that extends off master that can be used as a nursery, office space, home gym etc. Home features an open-concept layout perfect for entertaining, featuring a living room & family room, large kitchen with extra storage, energy efficient windows, propane fireplace. Head outside to enjoy your very own large, private & relaxing back yard. Backyard features rear deck off the dining room, seven foot brick fire pit, and ample space for all outdoor activities.
Location
State DE
County Sussex
Area Cedar Creek Hundred (31004)
Zoning GR
Rooms
Main Level Bedrooms 4
Interior
Interior Features Family Room Off Kitchen, Floor Plan - Open, Primary Bath(s)
Hot Water Electric
Heating Forced Air
Cooling Central A/C
Fireplaces Number 1
Fireplaces Type Gas/Propane
Equipment Oven/Range - Gas, Washer, Dryer, Dishwasher, Refrigerator, Extra Refrigerator/Freezer
Furnishings No
Fireplace Y
Window Features Energy Efficient
Appliance Oven/Range - Gas, Washer, Dryer, Dishwasher, Refrigerator, Extra Refrigerator/Freezer
Heat Source Electric
Exterior
Exterior Feature Deck(s)
Parking Features Additional Storage Area, Oversized
Garage Spaces 2.0
Water Access N
Accessibility None
Porch Deck(s)
Total Parking Spaces 2
Garage Y
Building
Story 1
Foundation Block
Sewer On Site Septic
Water Well
Architectural Style Ranch/Rambler, Class C
Level or Stories 1
Additional Building Above Grade, Below Grade
New Construction N
Schools
Elementary Schools H.O. Brittingham
Middle Schools Mariner
High Schools Cape Henlopen
School District Cape Henlopen
Others
HOA Fee Include Snow Removal,Road Maintenance
Senior Community No
Tax ID 230-21.00-150.00
Ownership Fee Simple
SqFt Source Assessor
Acceptable Financing Cash, Conventional, FHA, USDA, VA
Listing Terms Cash, Conventional, FHA, USDA, VA
Financing Cash,Conventional,FHA,USDA,VA
Special Listing Condition Standard
Read Less
Want to know what your home might be worth? Contact us for a FREE valuation!

Our team is ready to help you sell your home for the highest possible price ASAP

Bought with JEFFREY KEMP • Coldwell Banker Resort Realty - Seaford





