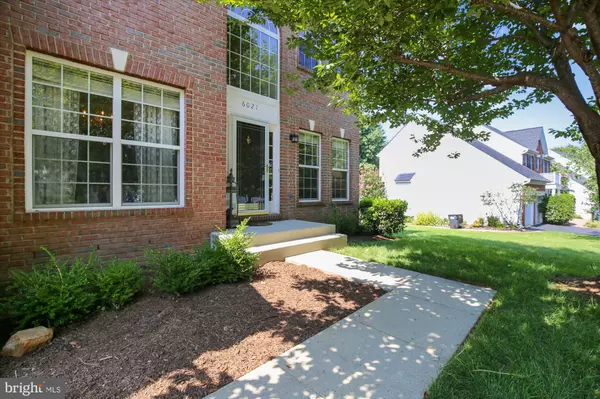$610,000
$595,000
2.5%For more information regarding the value of a property, please contact us for a free consultation.
6021 PERSINGER HOUSE CT Manassas, VA 20112
4 Beds
3 Baths
2,508 SqFt
Key Details
Sold Price $610,000
Property Type Single Family Home
Sub Type Detached
Listing Status Sold
Purchase Type For Sale
Square Footage 2,508 sqft
Price per Sqft $243
Subdivision Ashland
MLS Listing ID VAPW2006646
Sold Date 09/30/21
Style Colonial
Bedrooms 4
Full Baths 2
Half Baths 1
HOA Fees $86/mo
HOA Y/N Y
Abv Grd Liv Area 2,508
Originating Board BRIGHT
Year Built 2002
Annual Tax Amount $6,129
Tax Year 2021
Lot Size 0.265 Acres
Acres 0.27
Property Description
Your chance to own the New Hampshire model! Stunning entry with gleaming hardwood floors and stunning two-story family room with its grand windows that soar to the roof peak, lining your cozy gas fireplace. Elegant angled staircase with a spacious dining area to the left and a sitting area to the right...it couldn't be more welcoming. The Large Family Room is open to the eat-in kitchen which includes an island, large pantry and secretary desk. Extend the gathering out to the private deck and the spacious, flat, usable yard (don't miss the extra room on the right side lot). Four large bedrooms upstairs including an ensuite bath with soaking tub, dual-sink vanity and walk-in shower. The hall bath has been updated. Laundry room upstairs for the ultimate convenience. The walk-up basement with bath rough-in is pristine and ready for your all your HGTV ideas to come to life! Appreciate everything Ashland has to offer with a pool, fitness center, sports courts, playground, and more. Located in the TRIFECTA school district: Ashland, Benton, and Forest Park! This location has convenient access to I-95 for an effortless commute and is right across the street from a Prince William Forest National Park for all sorts of outdoor fun. Special financing available through Project My Home to save you money on closing costs, and a FREE premium 12 month home warranty by 2-10 offered by the listing agent. New roof in 2018 and appx. 6 year old HVAC.
Location
State VA
County Prince William
Zoning R4
Rooms
Basement Rough Bath Plumb, Unfinished, Walkout Stairs
Interior
Interior Features Family Room Off Kitchen, Dining Area, Primary Bath(s), Wood Floors, Floor Plan - Open, Carpet, Ceiling Fan(s), Window Treatments
Hot Water Natural Gas
Heating Forced Air
Cooling Ceiling Fan(s), Central A/C
Flooring Carpet, Hardwood, Ceramic Tile
Fireplaces Number 1
Fireplaces Type Fireplace - Glass Doors, Gas/Propane
Equipment Dishwasher, Disposal, Exhaust Fan, Icemaker, Refrigerator, Built-In Microwave, Dryer, Washer, Stove
Fireplace Y
Appliance Dishwasher, Disposal, Exhaust Fan, Icemaker, Refrigerator, Built-In Microwave, Dryer, Washer, Stove
Heat Source Natural Gas
Exterior
Exterior Feature Deck(s)
Parking Features Garage Door Opener
Garage Spaces 4.0
Amenities Available Common Grounds, Jog/Walk Path, Pool - Outdoor, Tennis Courts, Tot Lots/Playground
Water Access N
Roof Type Architectural Shingle
Accessibility None
Porch Deck(s)
Attached Garage 2
Total Parking Spaces 4
Garage Y
Building
Lot Description Corner
Story 3
Sewer Public Sewer
Water Public
Architectural Style Colonial
Level or Stories 3
Additional Building Above Grade, Below Grade
New Construction N
Schools
Elementary Schools Ashland
Middle Schools Benton
High Schools Forest Park
School District Prince William County Public Schools
Others
HOA Fee Include Common Area Maintenance,Pool(s),Recreation Facility,Reserve Funds,Snow Removal,Trash
Senior Community No
Tax ID 7991-90-9684
Ownership Fee Simple
SqFt Source Assessor
Acceptable Financing Cash, Conventional, Exchange, FHA, VA, VHDA
Listing Terms Cash, Conventional, Exchange, FHA, VA, VHDA
Financing Cash,Conventional,Exchange,FHA,VA,VHDA
Special Listing Condition Standard
Read Less
Want to know what your home might be worth? Contact us for a FREE valuation!

Our team is ready to help you sell your home for the highest possible price ASAP

Bought with Anna Vidal • Keller Williams Realty




