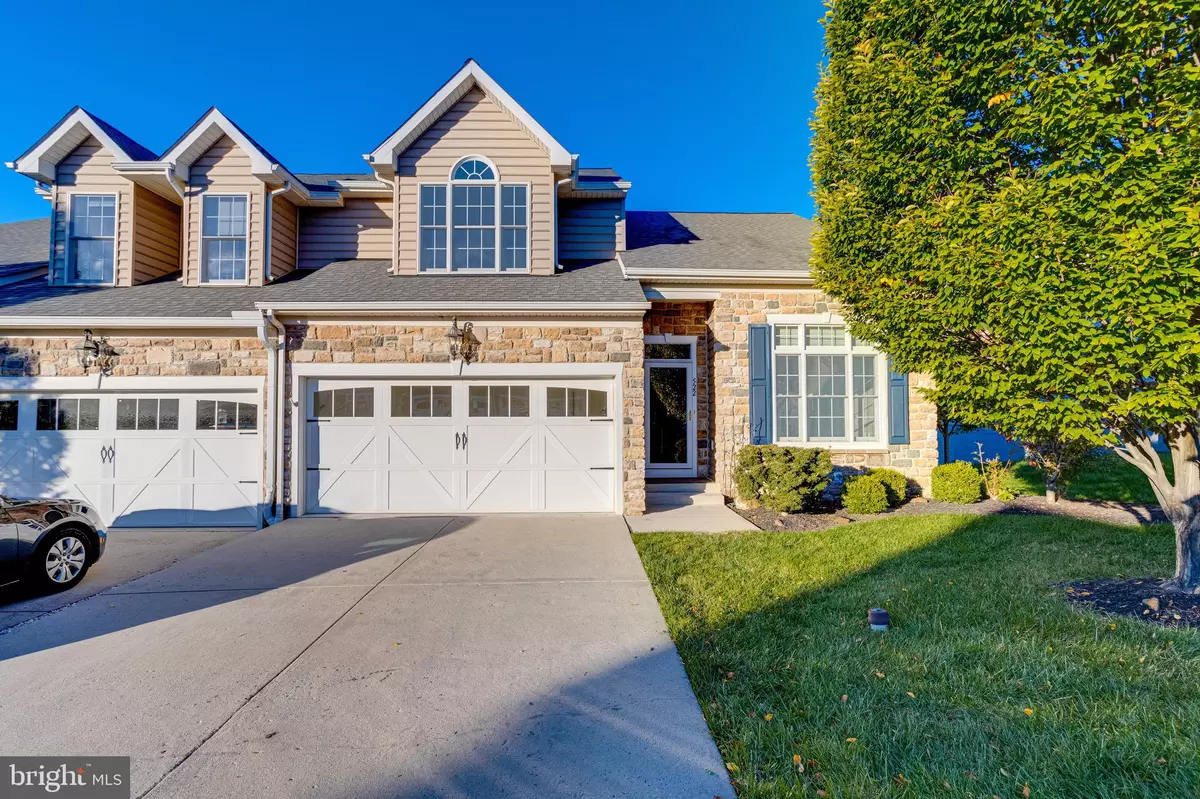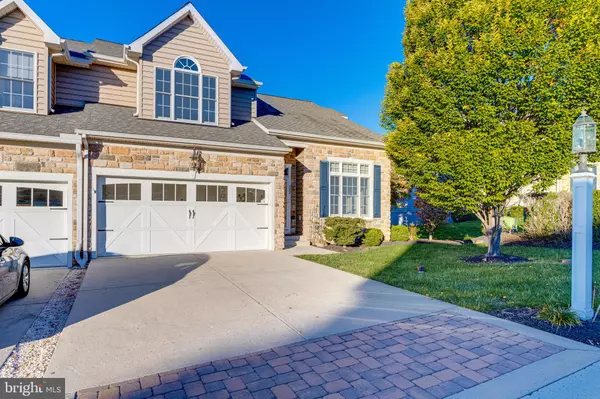$535,000
$535,000
For more information regarding the value of a property, please contact us for a free consultation.
522 FERDINAND DR Havre De Grace, MD 21078
3 Beds
3 Baths
3,212 SqFt
Key Details
Sold Price $535,000
Property Type Townhouse
Sub Type End of Row/Townhouse
Listing Status Sold
Purchase Type For Sale
Square Footage 3,212 sqft
Price per Sqft $166
Subdivision Bulle Rock
MLS Listing ID MDHR2005350
Sold Date 01/13/22
Style Carriage House
Bedrooms 3
Full Baths 2
Half Baths 1
HOA Fees $353/mo
HOA Y/N Y
Abv Grd Liv Area 2,412
Originating Board BRIGHT
Year Built 2007
Annual Tax Amount $6,356
Tax Year 2020
Lot Size 5,520 Sqft
Acres 0.13
Property Description
Come see this beautiful Clark Turner signature end of group villa in the highly sought after River Downs area of the gated/private Bulle Rock community. This homes exterior has a driveway and two car garage, and the back has a large stone paver patio, and walk down deck from the second floor with beautiful lake views.
Enter into the two story foyer and marvel at the Clark Turner finishes from the base trim and crown molding, pillars, tray ceilings, chair rails and accents throughout. The wood floors stretch out through the front living area, and into a dining room, followed by a massive open area that hosts a full kitchen and open concept living room with faulted arched ceilings. The kitchen is complete with granite, and backsplashes, a large kitchen island, stainless steel appliances, wall ovens and tall cabinetry. The well lit living area has a gorgeous stone accent wall, a gas fireplace, huge bay windows with a newly installed remote controlled blinds system. From here you can walk out and relax on the deck and watch the fountain and the geese play in the lake. A short hallway off of the kitchen takes you to a half bath, and a large owners suite with spacious walk in closets, and fully upgraded bathroom with a large tiled shower, soaking tub and double granite vanity. Another hallway off of the dining room leads to a laundry/mud room with washer/dryer and a large wash sink, which also leads into the two car garage.
The second floor hosts two more large bedrooms, a full bath, and another living area overlooking the foyer. The unfinished basement is massive and holds plenty of room for storage or potential for upgrading/finishing with its own rough in for a potential full bath. Double doors lead out from the basement onto a large stone paver patio that also overlooks the lake beyond.
This house is an exquisite work of craftsmanship, and is awaiting your visit to see why it will be perfect for your next home!
Location
State MD
County Harford
Zoning R2
Rooms
Basement Unfinished
Main Level Bedrooms 1
Interior
Hot Water Natural Gas
Heating Central
Cooling Central A/C
Fireplaces Number 1
Heat Source Natural Gas
Exterior
Parking Features Garage - Front Entry
Garage Spaces 2.0
Amenities Available Bar/Lounge, Billiard Room, Club House, Common Grounds, Community Center, Dining Rooms, Exercise Room, Fitness Center, Gated Community, Golf Course Membership Available, Hot tub, Jog/Walk Path, Meeting Room, Party Room, Pool - Indoor, Pool - Outdoor, Putting Green, Recreational Center, Shuffleboard, Swimming Pool, Tot Lots/Playground
Water Access N
Accessibility Level Entry - Main
Attached Garage 2
Total Parking Spaces 2
Garage Y
Building
Story 3
Foundation Permanent, Slab
Sewer Public Sewer
Water Public
Architectural Style Carriage House
Level or Stories 3
Additional Building Above Grade, Below Grade
New Construction N
Schools
School District Harford County Public Schools
Others
HOA Fee Include Common Area Maintenance,Custodial Services Maintenance,Health Club,Insurance,Lawn Care Front,Lawn Maintenance,Management,Recreation Facility,Reserve Funds,Security Gate,Trash
Senior Community No
Tax ID 1306072097
Ownership Fee Simple
SqFt Source Assessor
Special Listing Condition Standard
Read Less
Want to know what your home might be worth? Contact us for a FREE valuation!

Our team is ready to help you sell your home for the highest possible price ASAP

Bought with Htun Win Naing • The Pinnacle Real Estate Co.




