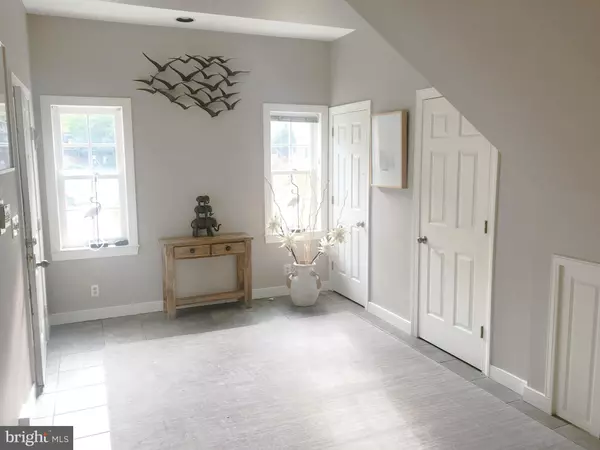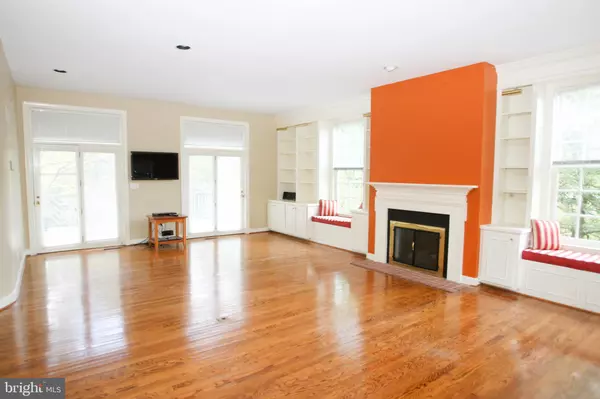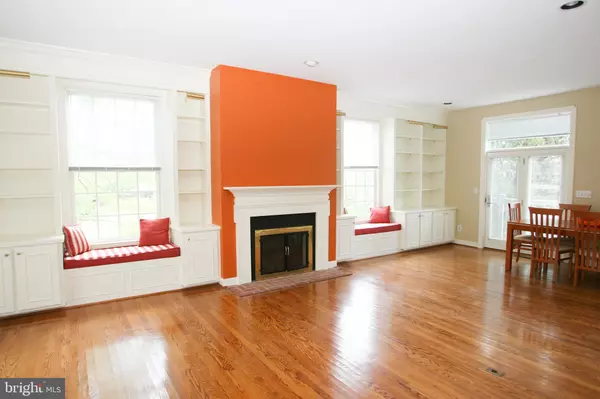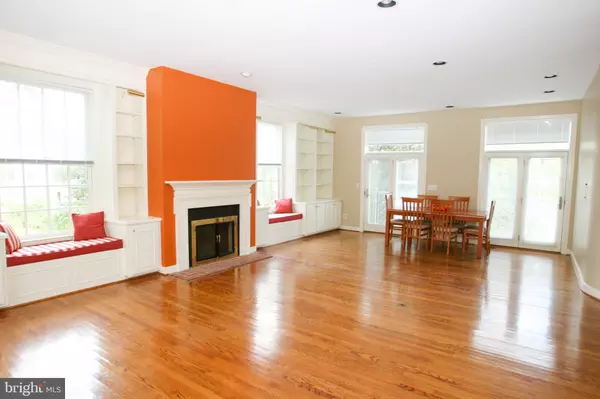$585,000
$650,000
10.0%For more information regarding the value of a property, please contact us for a free consultation.
36 MILLSTONE LN Rockland, DE 19732
3 Beds
4 Baths
Key Details
Sold Price $585,000
Property Type Condo
Sub Type Condo/Co-op
Listing Status Sold
Purchase Type For Sale
Subdivision Rockland Mills
MLS Listing ID DENC487784
Sold Date 08/20/20
Style Traditional
Bedrooms 3
Full Baths 2
Half Baths 2
Condo Fees $871/mo
HOA Y/N N
Originating Board BRIGHT
Year Built 1987
Annual Tax Amount $7,511
Tax Year 2020
Lot Dimensions 0.00 x 0.00
Property Description
Fabulous 3-story condo overlooking the Brandywine River. The spacious Great Room features a fireplace, built-in shelves and cabinetry, and large windows with spectacular views. The space provides plenty of options for living and entertaining configurations. Double French doors in the Great Room open to a large deck with absolutely stunning views of the Brandywine River. As an end unit, nearly every window has a spectacular view. Well-appointed Kitchen with crisp white cabinets and a large sunny window. The main floor also offer a den/office with built-in shelving and a powder room. The upper level features the Master Bedroom Suite with tons of closet space. The spa-like Master Bath has a double vanity and large walk-in shower. Head through the double French door of the Master Suite for more amazing River views. Two additional bedrooms and another full bath complete the upper level. The lower level encompasses a family room with a second Kitchen and access to the covered patio.
Location
State DE
County New Castle
Area Brandywine (30901)
Zoning NCPUD
Rooms
Other Rooms Primary Bedroom, Bedroom 2, Bedroom 3, Kitchen, Family Room, Den, Great Room
Interior
Interior Features 2nd Kitchen, Built-Ins, Ceiling Fan(s), Floor Plan - Open, Kitchen - Eat-In, Primary Bath(s), Recessed Lighting, Window Treatments
Hot Water Electric
Heating Forced Air, Heat Pump(s), Zoned
Cooling Central A/C
Flooring Ceramic Tile, Hardwood
Fireplaces Number 1
Fireplaces Type Gas/Propane
Equipment Dishwasher, Oven/Range - Electric, Refrigerator, Range Hood, Stainless Steel Appliances
Fireplace Y
Appliance Dishwasher, Oven/Range - Electric, Refrigerator, Range Hood, Stainless Steel Appliances
Heat Source Natural Gas
Laundry Upper Floor
Exterior
Exterior Feature Deck(s), Patio(s)
Water Access Y
Water Access Desc Canoe/Kayak,Private Access,Fishing Allowed
View River
Roof Type Architectural Shingle
Accessibility None
Porch Deck(s), Patio(s)
Garage N
Building
Story 3
Sewer Public Sewer
Water Public
Architectural Style Traditional
Level or Stories 3
Additional Building Above Grade, Below Grade
Structure Type 9'+ Ceilings
New Construction N
Schools
School District Brandywine
Others
Senior Community No
Tax ID 06-087.00-016.C.0036
Ownership Fee Simple
SqFt Source Assessor
Security Features 24 hour security,Security Gate
Acceptable Financing Conventional, Cash
Listing Terms Conventional, Cash
Financing Conventional,Cash
Special Listing Condition Standard
Read Less
Want to know what your home might be worth? Contact us for a FREE valuation!

Our team is ready to help you sell your home for the highest possible price ASAP

Bought with Stephen J Crifasi • Patterson-Schwartz - Greenville




