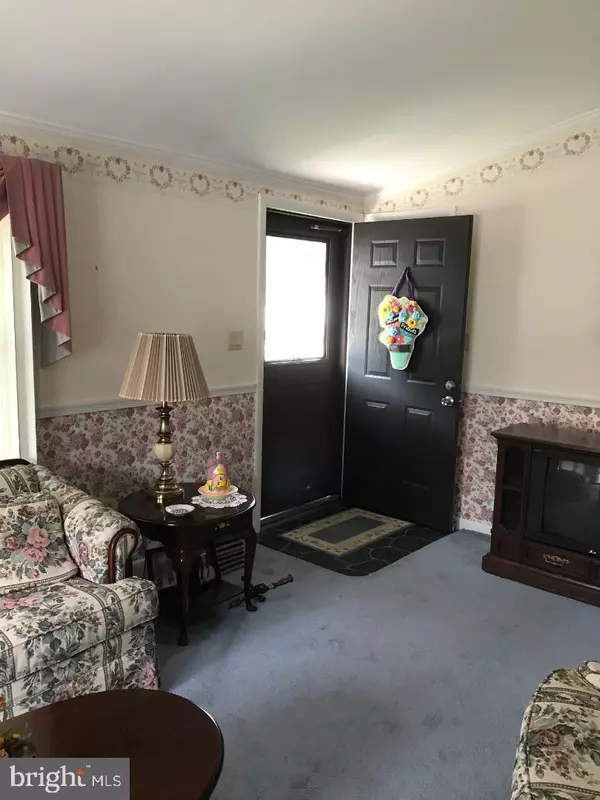$80,000
$84,900
5.8%For more information regarding the value of a property, please contact us for a free consultation.
711 SABLE LANE Mount Laurel, NJ 08054
2 Beds
2 Baths
1,152 SqFt
Key Details
Sold Price $80,000
Property Type Manufactured Home
Sub Type Manufactured
Listing Status Sold
Purchase Type For Sale
Square Footage 1,152 sqft
Price per Sqft $69
Subdivision Tricia Meadows
MLS Listing ID NJBL357088
Sold Date 01/31/20
Style Modular/Pre-Fabricated
Bedrooms 2
Full Baths 2
HOA Y/N N
Abv Grd Liv Area 1,152
Originating Board BRIGHT
Land Lease Amount 499.0
Land Lease Frequency Monthly
Year Built 1985
Tax Year 2018
Property Description
Well Maintained Princess Model, in the Very Desirable Community of Tricia Meadows, a Manufactured Home Community. You Own the Home and Lease the Land for Less than $500.00 a Month. Pay NO REAL ESTATE TAXES! Lot Rent Includes Clubhouse, Outdoor Pool and 5 Acre Lake. Home Features Living Room and Dining Room with Vaulted Ceiling, the Dining Room Offers Access to Enclosed Porch. Eat-In Kitchen, Master Bedroom offers Large Walk-In Closet, Master Bath with Soaking Tub & Separate Shower. The Second Bedroom also has Large Walk-In Closet. The Second Full Bathroom Features Tub with Shower and a Skylight. TheLaundry Room has Built In Cabinets and a Spacious Closet, and Offers a Door that Leads to the Exterior Deck. Newer Roof, Heating and A/C. This is an AS-IS Sale. Buyers Must Be Approved by Tricia Meadows.
Location
State NJ
County Burlington
Area Mount Laurel Twp (20324)
Zoning RESIDENTIAL
Rooms
Other Rooms Living Room, Dining Room, Bedroom 2, Kitchen, Bedroom 1, Sun/Florida Room, Laundry, Bathroom 2, Primary Bathroom
Main Level Bedrooms 2
Interior
Hot Water Electric
Heating Forced Air
Cooling Central A/C
Fireplace N
Heat Source Electric
Laundry Main Floor
Exterior
Water Access N
Accessibility None
Garage N
Building
Story 1
Sewer Public Sewer
Water Public
Architectural Style Modular/Pre-Fabricated
Level or Stories 1
Additional Building Above Grade
New Construction N
Schools
High Schools Lenape H.S.
School District Lenape Regional High
Others
Pets Allowed Y
Senior Community No
Tax ID NO TAX RECORD
Ownership Land Lease
SqFt Source Estimated
Acceptable Financing Cash, Other
Listing Terms Cash, Other
Financing Cash,Other
Special Listing Condition Standard, Third Party Approval
Pets Allowed Cats OK, Dogs OK, Number Limit
Read Less
Want to know what your home might be worth? Contact us for a FREE valuation!

Our team is ready to help you sell your home for the highest possible price ASAP

Bought with Paul Chick • Keller Williams Realty - Cherry Hill





