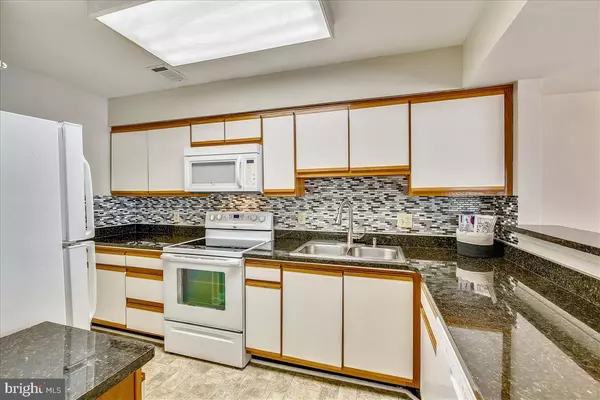$365,000
$365,000
For more information regarding the value of a property, please contact us for a free consultation.
10811 HAMPTON MILL TER #200 North Bethesda, MD 20852
2 Beds
2 Baths
1,037 SqFt
Key Details
Sold Price $365,000
Property Type Condo
Sub Type Condo/Co-op
Listing Status Sold
Purchase Type For Sale
Square Footage 1,037 sqft
Price per Sqft $351
Subdivision Gables Of Tuckerman
MLS Listing ID MDMC701002
Sold Date 06/05/20
Style Contemporary
Bedrooms 2
Full Baths 2
Condo Fees $435/mo
HOA Fees $33/ann
HOA Y/N Y
Abv Grd Liv Area 1,037
Originating Board BRIGHT
Year Built 1987
Annual Tax Amount $3,828
Tax Year 2018
Property Description
The One You've been waiting for ...Top floor 2BD/2BA condo in the highly sought Gables Community. WEST FACING Corner unit near the edge of community showcases privacy and green views. FRESH Paint, BRAND NEW CARPET, UPDATED WINDOWS, NEW HVAC 2019, BRAZILIAN HARDWOOD CHERRY FLOORING, lots of natural light! Spacious balcony. Updated appliances and full-size front-loading washer/dryer.***Two large walk-in closets with built-ins*** Extra storage closet right outside unit's front door. Gables community/Penbrooke Association features luxury amenities including gym, club room, tennis courts, pool, gorgeous community grounds and walking trails. Easy access to Grosvenor/Strathmore METRO, Wildwood Shopping Center, Georgetown Square, PIKE & ROSE, Westfield Mall, Rock Creek Trail, Bethesda Trolley Trail and so much more! Ideally located by I-495 & I-270.
Location
State MD
County Montgomery
Zoning PD9
Interior
Interior Features Dining Area, Floor Plan - Open, Walk-in Closet(s), Window Treatments, Wood Floors
Heating Forced Air
Cooling Central A/C
Flooring Hardwood, Partially Carpeted
Fireplaces Number 1
Fireplaces Type Mantel(s)
Equipment Dishwasher, Disposal, Dryer, Microwave, Refrigerator, Washer, Oven/Range - Electric
Furnishings No
Fireplace Y
Window Features Double Hung,Double Pane,Energy Efficient
Appliance Dishwasher, Disposal, Dryer, Microwave, Refrigerator, Washer, Oven/Range - Electric
Heat Source Natural Gas
Laundry Has Laundry, Dryer In Unit, Upper Floor
Exterior
Exterior Feature Balcony
Amenities Available Basketball Courts, Club House, Common Grounds, Extra Storage, Fitness Center, Jog/Walk Path, Picnic Area, Pool - Outdoor, Racquet Ball, Tennis Courts, Tot Lots/Playground
Water Access N
View Trees/Woods
Accessibility None
Porch Balcony
Garage N
Building
Story 2
Sewer Public Sewer
Water Public
Architectural Style Contemporary
Level or Stories 2
Additional Building Above Grade, Below Grade
Structure Type Dry Wall
New Construction N
Schools
High Schools Richard Montgomery
School District Montgomery County Public Schools
Others
HOA Fee Include Common Area Maintenance,Ext Bldg Maint,Insurance,Lawn Maintenance,Management,Parking Fee,Pool(s),Recreation Facility,Reserve Funds,Road Maintenance,Snow Removal,Trash
Senior Community No
Tax ID 160402731644
Ownership Condominium
Special Listing Condition Standard
Read Less
Want to know what your home might be worth? Contact us for a FREE valuation!

Our team is ready to help you sell your home for the highest possible price ASAP

Bought with Sunno S Sahani-Jhangiani • Coldwell Banker Realty




