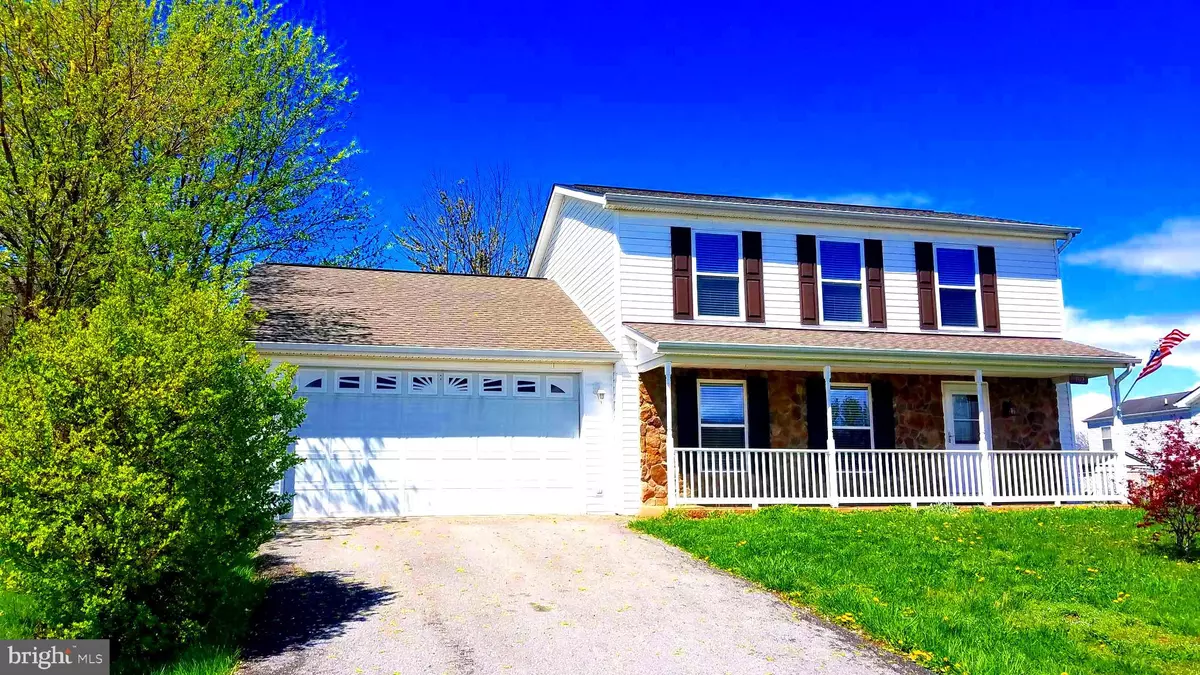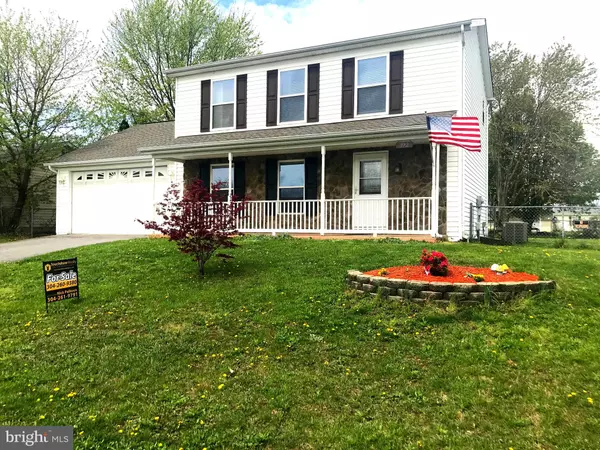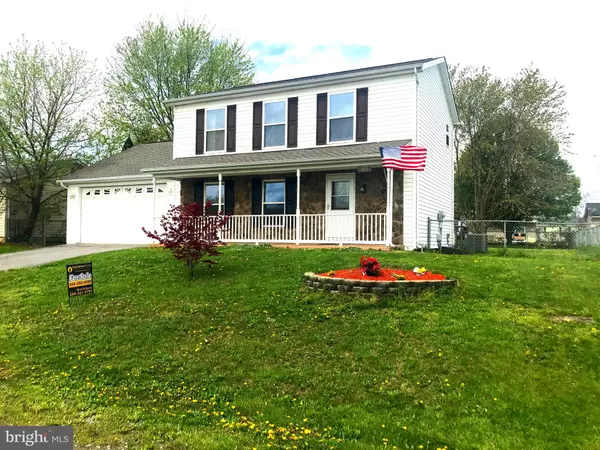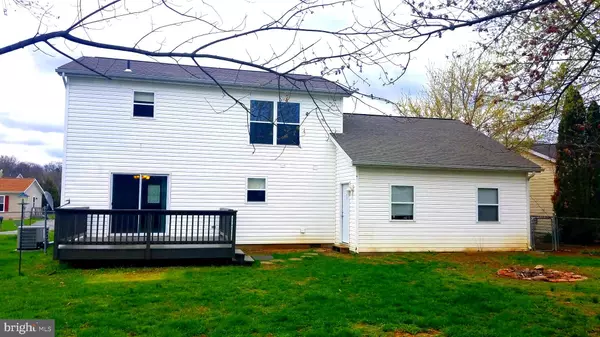$194,000
$196,000
1.0%For more information regarding the value of a property, please contact us for a free consultation.
192 CASHMERE DR Martinsburg, WV 25404
3 Beds
3 Baths
1,440 SqFt
Key Details
Sold Price $194,000
Property Type Single Family Home
Sub Type Detached
Listing Status Sold
Purchase Type For Sale
Square Footage 1,440 sqft
Price per Sqft $134
Subdivision Springfield Village
MLS Listing ID WVBE176144
Sold Date 08/10/20
Style Colonial
Bedrooms 3
Full Baths 2
Half Baths 1
HOA Y/N N
Abv Grd Liv Area 1,440
Originating Board BRIGHT
Year Built 1993
Annual Tax Amount $1,023
Tax Year 2019
Lot Size 7,405 Sqft
Acres 0.17
Property Description
In search of that perfect place to call home, but can't quite seem to get an offer in quick enough when the perfect place pops up? Act quickly and make an appointment to see this handsome home in the much-desired Spring Mills Middle/High school zone. This home offers so much, including worry-free living with a BRAND NEW ROOF (with a transferable warranty) and a heat pump that is less than a year old. The master suite is large and offers a walk-in closet and a bathfitter insert in the bathtub. This home also offers room for lots of vehicles and toys with a HUGE, extended-depth garage and a driveway that is two cars wide from top to bottom. Don't forget the additional storage space above the garage either. The backyard is flat and fully-fenced and also features a large garden shed, a fire pit, and a very nice deck on the back of the home. Or if you prefer, enjoy the summer rainstorms and relax on the covered front porch! Don't let another home slip through your fingers!! IF YOU LIKE WHAT YOU SEE, CALL !!!!!!
Location
State WV
County Berkeley
Zoning 101
Interior
Interior Features Carpet, Combination Kitchen/Dining, Primary Bath(s), Recessed Lighting, Pantry, Tub Shower, Walk-in Closet(s), Window Treatments
Hot Water Electric
Heating Heat Pump(s)
Cooling Central A/C, Heat Pump(s)
Flooring Carpet, Vinyl, Laminated
Equipment Dishwasher, Disposal, Dryer, Oven/Range - Electric, Refrigerator, Washer, Water Heater
Appliance Dishwasher, Disposal, Dryer, Oven/Range - Electric, Refrigerator, Washer, Water Heater
Heat Source Electric
Exterior
Parking Features Additional Storage Area, Garage - Front Entry, Garage Door Opener, Inside Access, Oversized
Garage Spaces 6.0
Fence Rear, Chain Link
Water Access N
Roof Type Architectural Shingle
Street Surface Black Top
Accessibility None
Attached Garage 2
Total Parking Spaces 6
Garage Y
Building
Story 2
Sewer Public Sewer
Water Public
Architectural Style Colonial
Level or Stories 2
Additional Building Above Grade, Below Grade
Structure Type Dry Wall
New Construction N
Schools
Elementary Schools Bedington
Middle Schools Spring Mills
High Schools Spring Mills
School District Berkeley County Schools
Others
Senior Community No
Tax ID 086M009900000000
Ownership Fee Simple
SqFt Source Assessor
Acceptable Financing Cash, Conventional, FHA, USDA, VA, Other
Listing Terms Cash, Conventional, FHA, USDA, VA, Other
Financing Cash,Conventional,FHA,USDA,VA,Other
Special Listing Condition Standard
Read Less
Want to know what your home might be worth? Contact us for a FREE valuation!

Our team is ready to help you sell your home for the highest possible price ASAP

Bought with Justin Rutherford • Pearson Smith Realty, LLC




