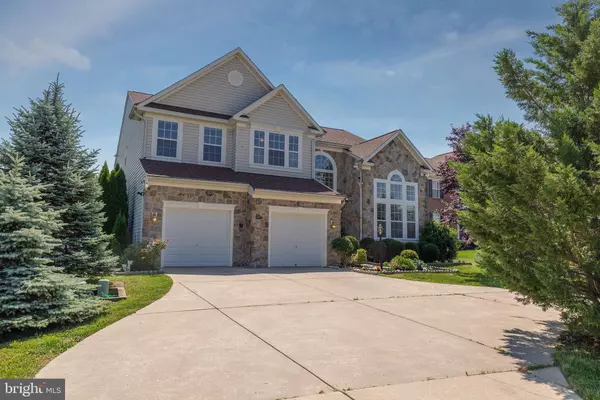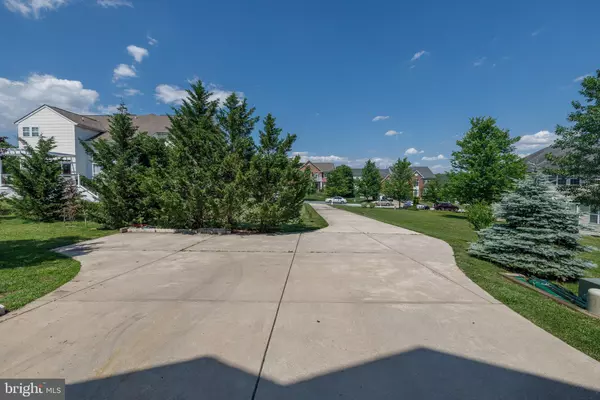$790,000
$810,000
2.5%For more information regarding the value of a property, please contact us for a free consultation.
5004 ELLIS LN Ellicott City, MD 21043
6 Beds
5 Baths
3,724 SqFt
Key Details
Sold Price $790,000
Property Type Single Family Home
Sub Type Detached
Listing Status Sold
Purchase Type For Sale
Square Footage 3,724 sqft
Price per Sqft $212
Subdivision Glynchester Farm
MLS Listing ID MDHW281178
Sold Date 09/18/20
Style Colonial
Bedrooms 6
Full Baths 5
HOA Fees $30/mo
HOA Y/N Y
Abv Grd Liv Area 3,724
Originating Board BRIGHT
Year Built 2004
Annual Tax Amount $7,226
Tax Year 2019
Lot Size 0.381 Acres
Acres 0.38
Property Description
Gorgeous colonial located in sought after Howard County school district. This stunning Colonial has been meticulously maintained by the original owners. This home features a grand 2-story foyer with hardwood floors in the living room and dining room, a family room on the main level with new carpet and a gas fireplace, lots of windows for natural sunlight, bedroom/office on the main level, full bath and laundry room. You ll enjoy cooking in the large kitchen that has beautiful white cabinets and granite counter tops and stainless steel appliances. The upstairs features new carpet, a large loft area, master bedroom with en-suite, a second bedroom with a full bath and two more bedrooms with a jack and Jill bathroom. Take the back staircase to the lower level that has a second kitchen, a full bath, three additional rooms, laundry area a bar and lots of sunlight from the patio doors that lead you to the large fenced in back yard with a play-set. Enjoy your evenings relaxing on the veranda overlooking the stone patio and beautiful views of the trees located behind the home. The home offers ample parking with the 2 car garage and long private driveway. Some updates include; new roof, new stove, new microwave, new carpet and fresh paint. View the virtual tour @ https://perfecthomephotography.com/20145fi/i_fp
Location
State MD
County Howard
Zoning R20
Rooms
Other Rooms Living Room, Dining Room, Primary Bedroom, Bedroom 2, Kitchen, Family Room, Den, Basement, Bedroom 1, Laundry, Loft, Mud Room, Bathroom 1, Bathroom 2, Primary Bathroom, Additional Bedroom
Basement Fully Finished, Outside Entrance, Windows
Main Level Bedrooms 1
Interior
Interior Features 2nd Kitchen, Bar, Carpet, Ceiling Fan(s), Dining Area, Double/Dual Staircase, Entry Level Bedroom, Family Room Off Kitchen, Formal/Separate Dining Room, Kitchen - Island, Primary Bath(s), Recessed Lighting, Walk-in Closet(s), Wood Floors
Hot Water Electric
Heating Forced Air
Cooling Ceiling Fan(s), Central A/C
Flooring Hardwood, Carpet, Ceramic Tile
Fireplaces Number 1
Fireplaces Type Brick, Gas/Propane
Equipment Built-In Microwave, Dishwasher, Disposal, Dryer, Oven/Range - Electric, Stainless Steel Appliances
Fireplace Y
Appliance Built-In Microwave, Dishwasher, Disposal, Dryer, Oven/Range - Electric, Stainless Steel Appliances
Heat Source Natural Gas
Laundry Basement, Main Floor
Exterior
Exterior Feature Deck(s), Enclosed, Patio(s), Screened
Parking Features Garage Door Opener
Garage Spaces 8.0
Water Access N
View Trees/Woods
Roof Type Architectural Shingle
Accessibility None
Porch Deck(s), Enclosed, Patio(s), Screened
Attached Garage 2
Total Parking Spaces 8
Garage Y
Building
Lot Description Backs to Trees, Pond
Story 3
Sewer Public Sewer
Water Public
Architectural Style Colonial
Level or Stories 3
Additional Building Above Grade, Below Grade
Structure Type Cathedral Ceilings,9'+ Ceilings
New Construction N
Schools
School District Howard County Public School System
Others
Senior Community No
Tax ID 1401293095
Ownership Fee Simple
SqFt Source Assessor
Acceptable Financing Conventional, FHA, VA
Listing Terms Conventional, FHA, VA
Financing Conventional,FHA,VA
Special Listing Condition Standard
Read Less
Want to know what your home might be worth? Contact us for a FREE valuation!

Our team is ready to help you sell your home for the highest possible price ASAP

Bought with Soma Barman • Keller Williams Integrity





