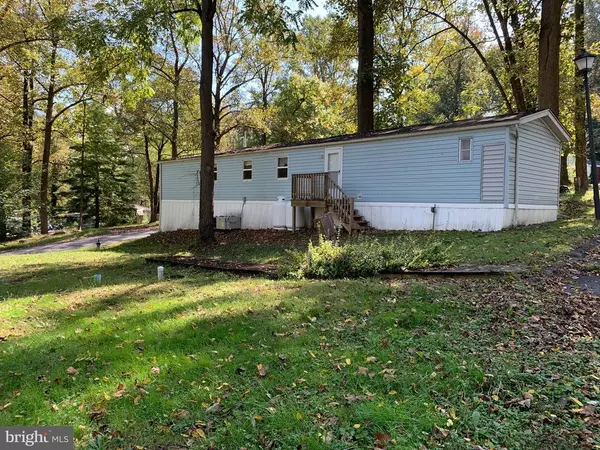$37,000
$39,900
7.3%For more information regarding the value of a property, please contact us for a free consultation.
12 OTTAWA LN Honey Brook, PA 19344
2 Beds
2 Baths
980 SqFt
Key Details
Sold Price $37,000
Property Type Manufactured Home
Sub Type Manufactured
Listing Status Sold
Purchase Type For Sale
Square Footage 980 sqft
Price per Sqft $37
Subdivision Indian Run Vil Trp
MLS Listing ID PACT518192
Sold Date 03/24/21
Style Ranch/Rambler
Bedrooms 2
Full Baths 2
HOA Y/N N
Abv Grd Liv Area 980
Originating Board BRIGHT
Year Built 1990
Annual Tax Amount $42
Tax Year 2021
Lot Dimensions 0.00 x 0.00
Property Description
This Home is back on the market because Buyers werent preapproved with the park 676 minimum credit score.This is home has been fully renovated! Come to see it and get it before it is gone!! New Propane Furnace !! New carpets! New double pane insulated windows and New Doors! New Paint! Large primary bedroom and a second bedroom that was turned into a den, but can easily be a bedroom again. Two Full Baths. This home is very energy efficient and stays cool naturally in the summer with the shade of the trees on top of that! There are several empty lots on both sides of the home, so you have plenty of space all around you. All buyers must be park approved. Lot rent is $557 monthly and includes W/S/T and snow removal. Seller to provide warranty on furnace.
Location
State PA
County Chester
Area West Brandywine Twp (10329)
Zoning MOBILE HOME RESIDENTIAL
Rooms
Main Level Bedrooms 2
Interior
Interior Features Carpet, Ceiling Fan(s), Kitchen - Eat-In
Hot Water Electric
Heating Forced Air
Cooling Central A/C
Flooring Partially Carpeted, Laminated
Equipment Oven/Range - Gas, Dishwasher, Refrigerator
Furnishings No
Fireplace N
Window Features Insulated
Appliance Oven/Range - Gas, Dishwasher, Refrigerator
Heat Source Propane - Leased
Laundry Hookup, Main Floor
Exterior
Exterior Feature Deck(s)
Utilities Available Cable TV Available, Electric Available, Phone Available, Sewer Available, Water Available
Amenities Available Pool - Outdoor, Tot Lots/Playground
Water Access N
Roof Type Shingle
Accessibility None
Porch Deck(s)
Garage N
Building
Lot Description Rented Lot
Story 1
Sewer On Site Septic
Water Community
Architectural Style Ranch/Rambler
Level or Stories 1
Additional Building Above Grade, Below Grade
Structure Type Paneled Walls
New Construction N
Schools
School District Coatesville Area
Others
Pets Allowed Y
HOA Fee Include Trash,Water,Sewer,Snow Removal
Senior Community No
Tax ID 29-04 -401A.M13T
Ownership Ground Rent
SqFt Source Assessor
Acceptable Financing Cash, Conventional
Listing Terms Cash, Conventional
Financing Cash,Conventional
Special Listing Condition Standard
Pets Allowed Size/Weight Restriction, Breed Restrictions
Read Less
Want to know what your home might be worth? Contact us for a FREE valuation!

Our team is ready to help you sell your home for the highest possible price ASAP

Bought with Scott A Rowen • Realty ONE Group Unlimited




