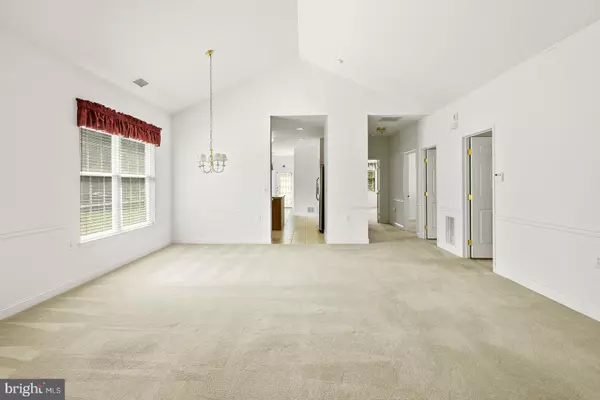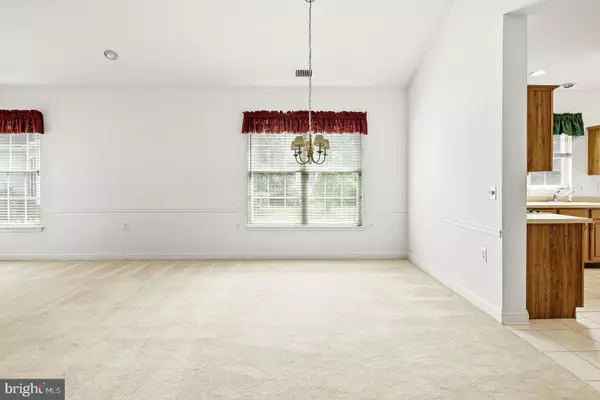$309,000
$317,900
2.8%For more information regarding the value of a property, please contact us for a free consultation.
18 HUMMINGBIRD DR Hamilton, NJ 08690
2 Beds
2 Baths
1,662 SqFt
Key Details
Sold Price $309,000
Property Type Single Family Home
Sub Type Detached
Listing Status Sold
Purchase Type For Sale
Square Footage 1,662 sqft
Price per Sqft $185
Subdivision Evergreen
MLS Listing ID NJME285052
Sold Date 01/07/20
Style Ranch/Rambler
Bedrooms 2
Full Baths 2
HOA Fees $190/mo
HOA Y/N Y
Abv Grd Liv Area 1,662
Originating Board BRIGHT
Year Built 1999
Annual Tax Amount $7,350
Tax Year 2018
Lot Size 5,418 Sqft
Acres 0.12
Lot Dimensions 43 x 126
Property Description
You'll love the front porch on this 2 bedroom, 2 bath, 2 car garage home in Evergreen, one of Hamilton's most sought-after 55+ communities. Situated on a premium lot, this Boxwood model home offers an open floor plan with combined living room and dining room with vaulted ceiling, eat-in kitchen, sun room and a spacious master bedroom with a walk-in closet, tray ceiling and full bath. With neutral paint and carpet, this house is just waiting for you to make it your own! Newer HVAC and great location within the community. Evergreen offers a clubhouse with fitness center, ballroom, indoor salt-water pool for year-round swimming, tennis and a greenhouse. The community is conveniently located across the street from Veteran's Park and Robert Wood Johnson Hospital and is close to shopping, major highways and the Hamilton Train Station.
Location
State NJ
County Mercer
Area Hamilton Twp (21103)
Zoning RESIDENTIAL
Rooms
Other Rooms Living Room, Dining Room, Primary Bedroom, Bedroom 2, Kitchen, Sun/Florida Room, Primary Bathroom, Full Bath
Main Level Bedrooms 2
Interior
Interior Features Carpet, Ceiling Fan(s), Chair Railings, Combination Dining/Living, Crown Moldings, Floor Plan - Open, Kitchen - Eat-In, Primary Bath(s), Recessed Lighting, Stall Shower, Tub Shower, Walk-in Closet(s)
Hot Water Natural Gas
Heating Forced Air
Cooling Ceiling Fan(s), Central A/C
Flooring Carpet, Ceramic Tile, Vinyl
Equipment Built-In Microwave, Dishwasher, Dryer, Oven - Self Cleaning, Refrigerator, Stainless Steel Appliances, Stove, Washer
Fireplace N
Appliance Built-In Microwave, Dishwasher, Dryer, Oven - Self Cleaning, Refrigerator, Stainless Steel Appliances, Stove, Washer
Heat Source Natural Gas
Laundry Main Floor
Exterior
Parking Features Built In, Garage - Front Entry, Garage Door Opener, Inside Access
Garage Spaces 2.0
Amenities Available Club House, Common Grounds, Exercise Room, Jog/Walk Path, Pool - Indoor, Tennis Courts
Water Access N
View Street
Roof Type Asphalt,Pitched,Shingle
Accessibility None
Attached Garage 2
Total Parking Spaces 2
Garage Y
Building
Story 1
Foundation Slab
Sewer Public Sewer
Water Public
Architectural Style Ranch/Rambler
Level or Stories 1
Additional Building Above Grade, Below Grade
Structure Type 9'+ Ceilings,Tray Ceilings
New Construction N
Schools
School District Hamilton Township
Others
Pets Allowed Y
HOA Fee Include Lawn Maintenance,Pool(s),Snow Removal
Senior Community Yes
Age Restriction 55
Tax ID 03-02167 01-00046
Ownership Fee Simple
SqFt Source Assessor
Security Features Security System
Special Listing Condition Standard
Pets Allowed Number Limit
Read Less
Want to know what your home might be worth? Contact us for a FREE valuation!

Our team is ready to help you sell your home for the highest possible price ASAP

Bought with Michael Gerstnicker • BHHS Fox & Roach - Robbinsville





