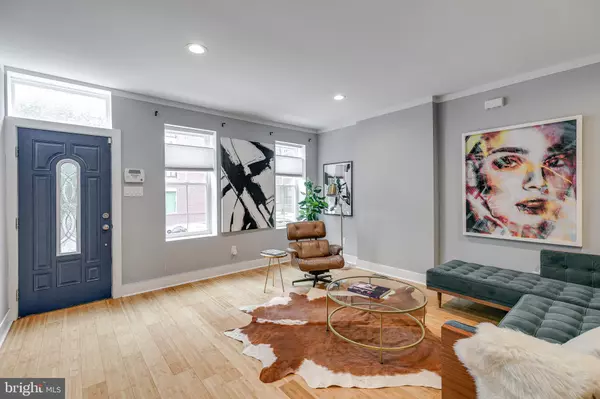$510,000
$510,000
For more information regarding the value of a property, please contact us for a free consultation.
2056 CORAL ST Philadelphia, PA 19125
4 Beds
3 Baths
2,200 SqFt
Key Details
Sold Price $510,000
Property Type Townhouse
Sub Type Interior Row/Townhouse
Listing Status Sold
Purchase Type For Sale
Square Footage 2,200 sqft
Price per Sqft $231
Subdivision East Kensington
MLS Listing ID PAPH2018080
Sold Date 09/10/21
Style Straight Thru
Bedrooms 4
Full Baths 2
Half Baths 1
HOA Y/N N
Abv Grd Liv Area 2,200
Originating Board BRIGHT
Year Built 1917
Annual Tax Amount $1,807
Tax Year 2021
Lot Size 999 Sqft
Acres 0.02
Lot Dimensions 16.00 x 76.83
Property Description
The ideal intersection of classic and modern. Quiet elegance awaits in this truly distinctive and exquisitely renovated home. Sun drenched, wide rooms and soaring ceilings greet you as you step inside. The living area boasts bamboo floors, recessed lighting, and plenty of space for entertaining and gathering with family and friends. Large enough to create either two distinct seating areas, or a spacious living room coupled with a dining area to comfortably seat a dinner party of eight, the room offers plenty of options. An exposed brick accent wall with a remote-controlled electric fireplace and wood mantel warms the space and provides visual interest. The kitchen is every home's hub, and this eat-in kitchen does not disappoint with GE stainless steel appliances, quartz countertops with a waterfall feature and custom two-tone 42" cabinets with pantry. A door from the kitchen invites the outside in and leads to a spacious, sunny patio with a private fence and gardens, great for summer evenings dining al fresco. A convenient powder room with laundry rounds out the first floor. On the second floor, find three sunny bedrooms with recessed lighting, bamboo flooring and a sleek modern hall bathroom with a tub and rainfall shower. The crowning jewel of the home is the third-floor sun-soaked primary suite with exposed brick details that have been blended effortlessly with modern comforts like a custom walk-in closet, creating a truly inspirational sanctuary. The spa-like bath boasts tile floors, a sleek double vanity with custom cabinets, and an oversized glass rainfall shower. The primary bedroom merges classic charm with modern influences and the innovative design of a five-star hotel. Steps from the bedroom, find a wet bar with an 18 bottle wine chiller, and access to the outdoor deck which overlooks the yard and gardens below. The basement is finished and offers additional living and storage space. Additional features include central air, prewired HDMI cables in the living room, custom metal and glass railings throughout and approximately 6 years remaining on the tax abatement. A private escape in the heart of the bustling East Kensington and Fishtown communities, you are in walking distance to much of the best of the city. Across the street is the new Harbisons Dairy development with its famous restored milk bottle perched high above (and seen from the third floor deck!). Philadelphia Brewing Company, just a few blocks away will be your favorite watering hole and you'll love the hummus at a little-known secret, Liberty Choice Market. Enjoy a coffee at Franny Lou's Porch, lunch at Soup Kitchen, artisanal pizza at Pizzeria Beddia and evening cocktails and dinner at Martha or Wm Mulherin's. Take part in Fishtown's special events like the Kinetic Sculpture Derby, Trenton Avenue Arts Festival and First Friday gallery openings. The York-Dauphin or Berks stops on the El allow for a ten minute ride to Center City. 2056 Coral Street offers every modern convenience and stands as a spacious, modern home in the heart of the city. Welcome home.
Location
State PA
County Philadelphia
Area 19125 (19125)
Zoning RM1
Rooms
Basement Fully Finished
Interior
Hot Water Natural Gas
Heating Forced Air
Cooling Central A/C
Fireplaces Number 1
Fireplaces Type Electric
Fireplace Y
Heat Source Natural Gas
Laundry Main Floor
Exterior
Water Access N
Accessibility None
Garage N
Building
Story 3
Sewer Public Sewer
Water Public
Architectural Style Straight Thru
Level or Stories 3
Additional Building Above Grade, Below Grade
New Construction N
Schools
School District The School District Of Philadelphia
Others
Senior Community No
Tax ID 311096800
Ownership Fee Simple
SqFt Source Assessor
Special Listing Condition Standard
Read Less
Want to know what your home might be worth? Contact us for a FREE valuation!

Our team is ready to help you sell your home for the highest possible price ASAP

Bought with Danielle Sinclair • Compass RE





