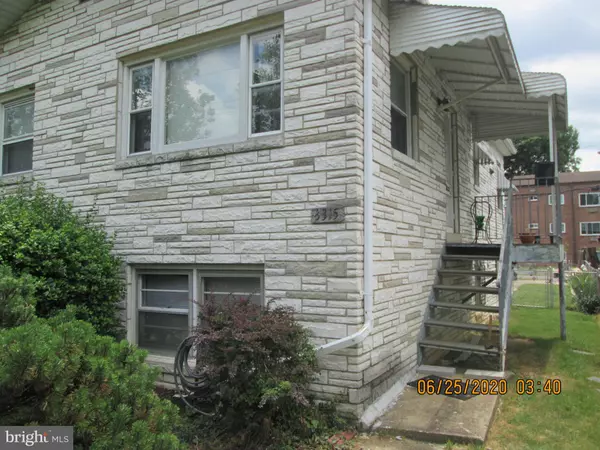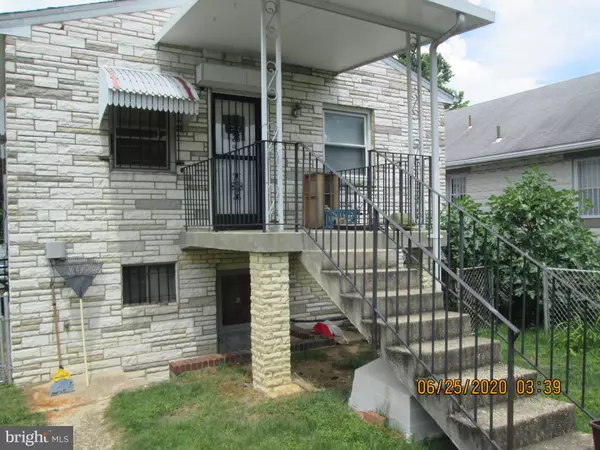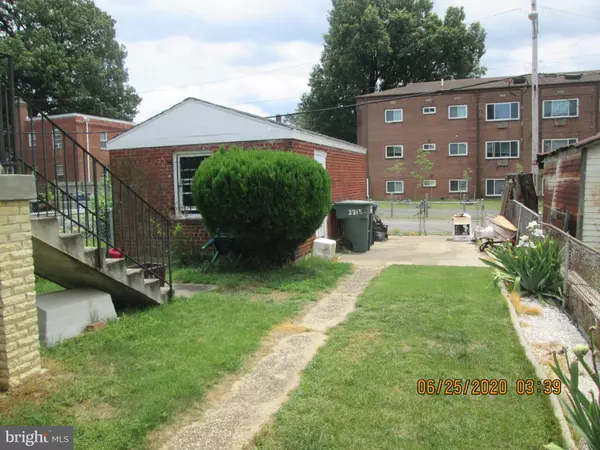$360,000
$369,500
2.6%For more information regarding the value of a property, please contact us for a free consultation.
3315 SE ELY PL SE Washington, DC 20019
2 Beds
2 Baths
2,520 SqFt
Key Details
Sold Price $360,000
Property Type Single Family Home
Sub Type Detached
Listing Status Sold
Purchase Type For Sale
Square Footage 2,520 sqft
Price per Sqft $142
Subdivision Fort Dupont Park
MLS Listing ID DCDC474902
Sold Date 07/21/20
Style Traditional
Bedrooms 2
Full Baths 2
HOA Y/N N
Abv Grd Liv Area 1,680
Originating Board BRIGHT
Year Built 1962
Annual Tax Amount $2,217
Tax Year 2018
Lot Size 3,900 Sqft
Acres 0.09
Property Description
Wonderful starter home for young couple with a potential living area in lower level with a full three piece bath.
Location
State DC
County Washington
Zoning R-3
Direction West
Rooms
Basement Daylight, Full, Fully Finished, Full, Improved, Outside Entrance, Rear Entrance
Main Level Bedrooms 2
Interior
Interior Features Combination Dining/Living, Floor Plan - Traditional, Kitchen - Eat-In, Kitchen - Table Space, Tub Shower, Walk-in Closet(s)
Heating Forced Air
Cooling Central A/C
Equipment Cooktop, Dishwasher, Disposal, Energy Efficient Appliances, Oven - Single, Refrigerator
Fireplace N
Window Features Double Hung
Appliance Cooktop, Dishwasher, Disposal, Energy Efficient Appliances, Oven - Single, Refrigerator
Heat Source Natural Gas
Exterior
Parking Features Garage - Rear Entry, Garage - Side Entry
Garage Spaces 1.0
Fence Fully
Utilities Available Electric Available, Natural Gas Available
Water Access N
Roof Type Asbestos Shingle
Accessibility None
Total Parking Spaces 1
Garage Y
Building
Story 2
Foundation Brick/Mortar
Sewer Public Sewer
Water Public
Architectural Style Traditional
Level or Stories 2
Additional Building Above Grade, Below Grade
Structure Type 9'+ Ceilings,Dry Wall
New Construction N
Schools
Elementary Schools Kimball
Middle Schools Sousa
High Schools Anacostia Senior
School District District Of Columbia Public Schools
Others
Pets Allowed Y
Senior Community No
Tax ID 5445//0808
Ownership Fee Simple
SqFt Source Estimated
Acceptable Financing Cash
Listing Terms Cash
Financing Cash
Special Listing Condition Probate Listing
Pets Allowed No Pet Restrictions
Read Less
Want to know what your home might be worth? Contact us for a FREE valuation!

Our team is ready to help you sell your home for the highest possible price ASAP

Bought with Hubert Barnes • Keller Williams Preferred Properties




