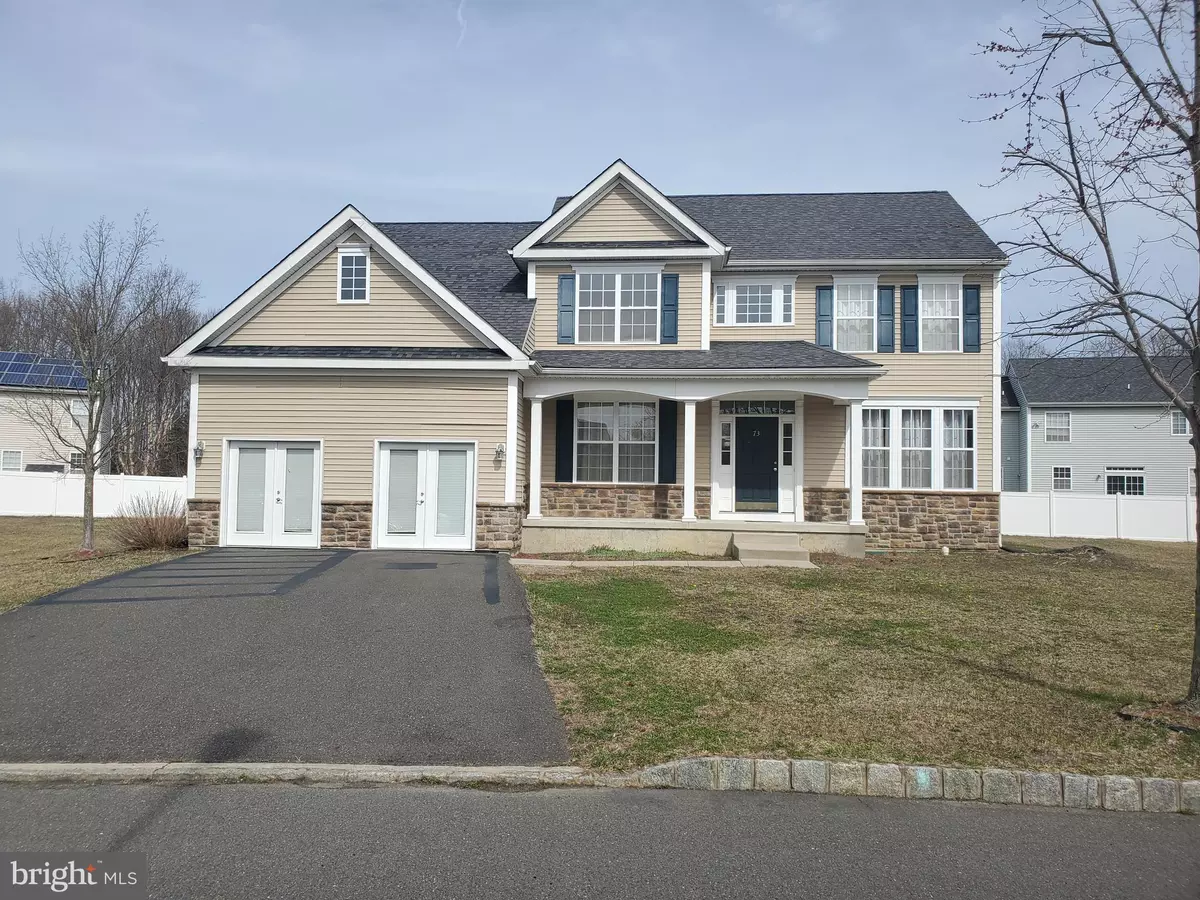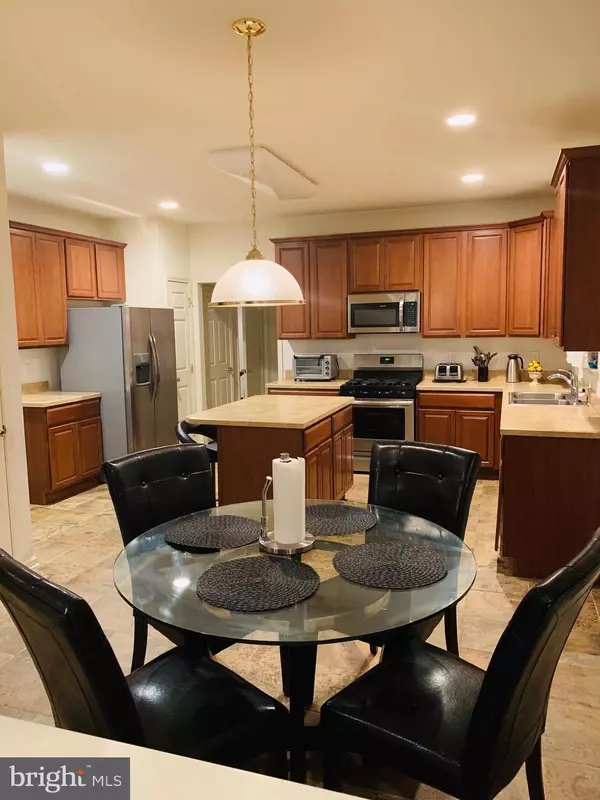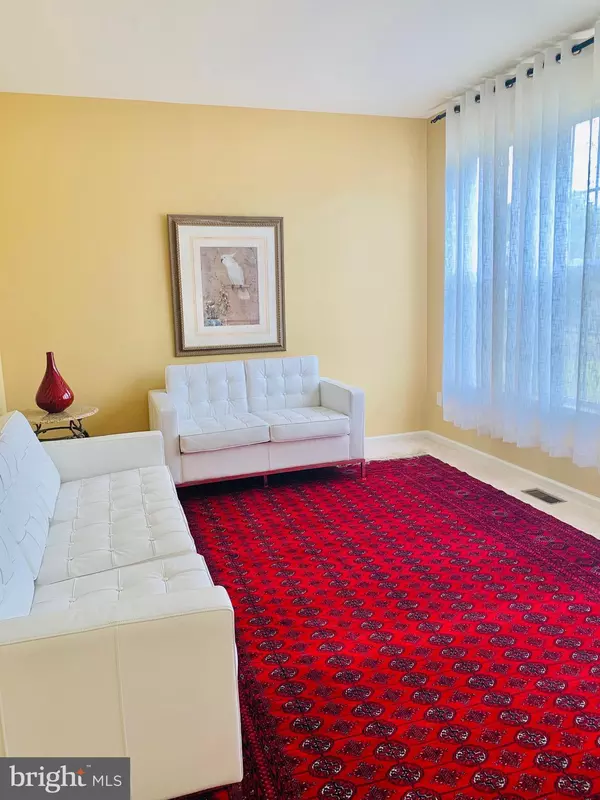$360,000
$369,900
2.7%For more information regarding the value of a property, please contact us for a free consultation.
73 HOMESTEAD DR Pemberton, NJ 08068
4 Beds
4 Baths
2,869 SqFt
Key Details
Sold Price $360,000
Property Type Single Family Home
Sub Type Detached
Listing Status Sold
Purchase Type For Sale
Square Footage 2,869 sqft
Price per Sqft $125
Subdivision None Available
MLS Listing ID NJBL369642
Sold Date 09/25/20
Style Colonial
Bedrooms 4
Full Baths 2
Half Baths 2
HOA Y/N N
Abv Grd Liv Area 2,869
Originating Board BRIGHT
Year Built 2011
Annual Tax Amount $7,071
Tax Year 2019
Lot Size 10,050 Sqft
Acres 0.23
Property Description
Welcome to The Preserve at Rancocas Creek. This 4 bedroom 2 1/2 Bath 2 story Colonial Andover model is spacious and inviting. Former builders model has many fine features. If you are looking for affordable space here it is. Garage was converted to the sales center by the builder which works well for large families on the go. At full price the seller will convert the garage back. The new buyer would have a heated garage.. Newer appliances included, laundry room with deep sink to keep the mess away from the rest of the house. Some hardwood flooring, ceramic tile and wall to wall carpeting compliment easy living. Great family living in this beautiful neighborhood. Make your appointment today. Easy to show, easy to purchase.
Location
State NJ
County Burlington
Area Pemberton Twp (20329)
Zoning RES.
Direction Southwest
Rooms
Other Rooms Living Room, Dining Room, Primary Bedroom, Bedroom 4, Kitchen, Family Room, Great Room, Laundry, Bathroom 2, Bathroom 3
Basement Full
Interior
Interior Features Carpet, Family Room Off Kitchen, Floor Plan - Traditional, Formal/Separate Dining Room, Kitchen - Eat-In, Kitchen - Island, Kitchen - Table Space, Primary Bath(s)
Hot Water Natural Gas
Heating Forced Air
Cooling Central A/C
Flooring Carpet, Ceramic Tile, Fully Carpeted
Fireplaces Number 1
Fireplaces Type Gas/Propane
Equipment Built-In Microwave, Dishwasher, Disposal, Dryer - Gas, Oven - Self Cleaning, Oven - Single, Oven/Range - Gas, Refrigerator, Washer, Water Heater
Fireplace Y
Appliance Built-In Microwave, Dishwasher, Disposal, Dryer - Gas, Oven - Self Cleaning, Oven - Single, Oven/Range - Gas, Refrigerator, Washer, Water Heater
Heat Source Natural Gas
Laundry Main Floor, Washer In Unit, Dryer In Unit
Exterior
Parking Features Inside Access
Garage Spaces 2.0
Water Access N
Roof Type Asphalt
Street Surface Black Top
Accessibility 2+ Access Exits
Road Frontage Boro/Township
Attached Garage 2
Total Parking Spaces 2
Garage Y
Building
Story 2
Sewer Public Sewer
Water Public
Architectural Style Colonial
Level or Stories 2
Additional Building Above Grade
Structure Type Dry Wall
New Construction N
Schools
Elementary Schools Pemberton Borough E.S.
Middle Schools Pemberton
High Schools Pemberton Twp. H.S.
School District Pemberton Township Schools
Others
Senior Community No
Tax ID 29-00812 01-00057
Ownership Fee Simple
SqFt Source Assessor
Security Features Electric Alarm,Carbon Monoxide Detector(s),Smoke Detector
Acceptable Financing Cash, Conventional, FHA, VA
Listing Terms Cash, Conventional, FHA, VA
Financing Cash,Conventional,FHA,VA
Special Listing Condition Standard
Read Less
Want to know what your home might be worth? Contact us for a FREE valuation!

Our team is ready to help you sell your home for the highest possible price ASAP

Bought with John Dragani • RE/MAX Preferred - Cherry Hill





