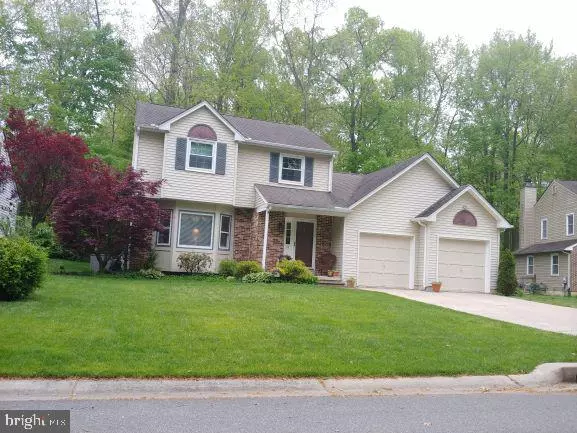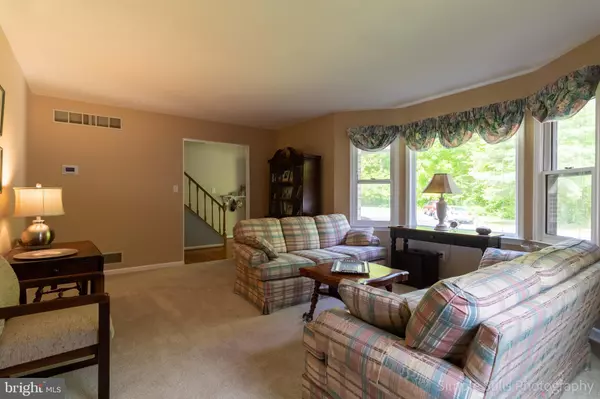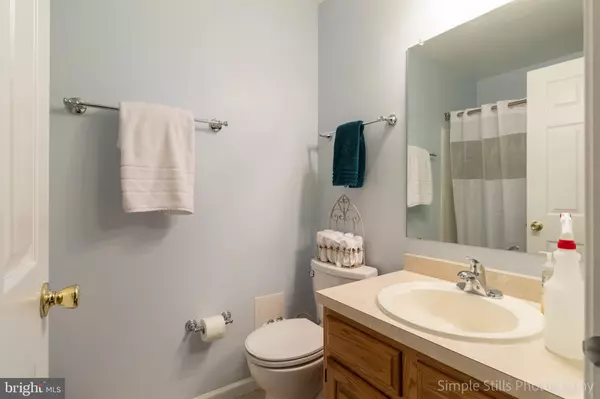$314,900
$314,900
For more information regarding the value of a property, please contact us for a free consultation.
11 VERDANT CT Newark, DE 19702
3 Beds
3 Baths
1,925 SqFt
Key Details
Sold Price $314,900
Property Type Single Family Home
Sub Type Detached
Listing Status Sold
Purchase Type For Sale
Square Footage 1,925 sqft
Price per Sqft $163
Subdivision Beechers Lot
MLS Listing ID DENC501484
Sold Date 07/29/20
Style Colonial
Bedrooms 3
Full Baths 2
Half Baths 1
HOA Fees $7/ann
HOA Y/N Y
Abv Grd Liv Area 1,925
Originating Board BRIGHT
Year Built 1989
Annual Tax Amount $2,897
Tax Year 2019
Lot Size 6,534 Sqft
Acres 0.15
Lot Dimensions 65.10 x 102.70
Property Description
Peace and serenity abounds for this immaculate 2-Story Colonial situated at end of quiet cul-de-sac with rear backing to beautiful wooded area. Recent updates are some new double pane vinyl windows in 2015, new top of the line Lennox gas heater in 2017, new heat pump Lennox central air in 2017, new walk-in shower in Master Bath in 2019, new custom pavers in front in 2012, upgraded 5 stage RO system, 30-year upgraded architectural roof shingles, upgrade pella patio door, and more. Other outstanding features are beautiful hardwood floors, wet bar in family room, cathedral ceiling in family room, gas fireplace not hooked up in family room, hi=speed internet cable hook-up, stainless steel appliances, extra storage over garage with pull-down stairs, large game room finished in lower level, and across the street is 12 acre of wooded area. Hurry to make your appointments today. https://my.matterport.com/show/?m=XqqoMsKneno&mls=1
Location
State DE
County New Castle
Area Newark/Glasgow (30905)
Zoning NC6.5
Rooms
Other Rooms Living Room, Dining Room, Bedroom 2, Bedroom 3, Kitchen, Game Room, Family Room, Primary Bathroom
Basement Partial
Interior
Interior Features Attic, Carpet, Ceiling Fan(s), Combination Kitchen/Dining, Family Room Off Kitchen, Floor Plan - Open, Pantry, Recessed Lighting, Stall Shower, Wood Floors
Hot Water Electric
Heating Forced Air
Cooling Central A/C
Flooring Hardwood
Fireplaces Number 1
Equipment Built-In Microwave, Dishwasher, Disposal, Dryer, Dryer - Gas, Energy Efficient Appliances, Exhaust Fan, Freezer, Humidifier, Oven - Self Cleaning, Oven/Range - Electric, Range Hood, Refrigerator, Stainless Steel Appliances, Washer, Water Heater
Window Features Double Hung,Energy Efficient
Appliance Built-In Microwave, Dishwasher, Disposal, Dryer, Dryer - Gas, Energy Efficient Appliances, Exhaust Fan, Freezer, Humidifier, Oven - Self Cleaning, Oven/Range - Electric, Range Hood, Refrigerator, Stainless Steel Appliances, Washer, Water Heater
Heat Source Natural Gas
Laundry Basement
Exterior
Parking Features Garage - Front Entry, Additional Storage Area
Garage Spaces 6.0
Water Access N
View Trees/Woods
Roof Type Architectural Shingle
Accessibility None
Attached Garage 2
Total Parking Spaces 6
Garage Y
Building
Lot Description Trees/Wooded, Backs to Trees, Cul-de-sac, Front Yard
Story 2
Sewer Public Sewer
Water Public
Architectural Style Colonial
Level or Stories 2
Additional Building Above Grade, Below Grade
New Construction N
Schools
School District Christina
Others
Pets Allowed N
Senior Community No
Tax ID 09-040.10-001
Ownership Fee Simple
SqFt Source Assessor
Acceptable Financing Conventional
Listing Terms Conventional
Financing Conventional
Special Listing Condition Standard
Read Less
Want to know what your home might be worth? Contact us for a FREE valuation!

Our team is ready to help you sell your home for the highest possible price ASAP

Bought with Nicole Geames • Long & Foster Real Estate, Inc.





