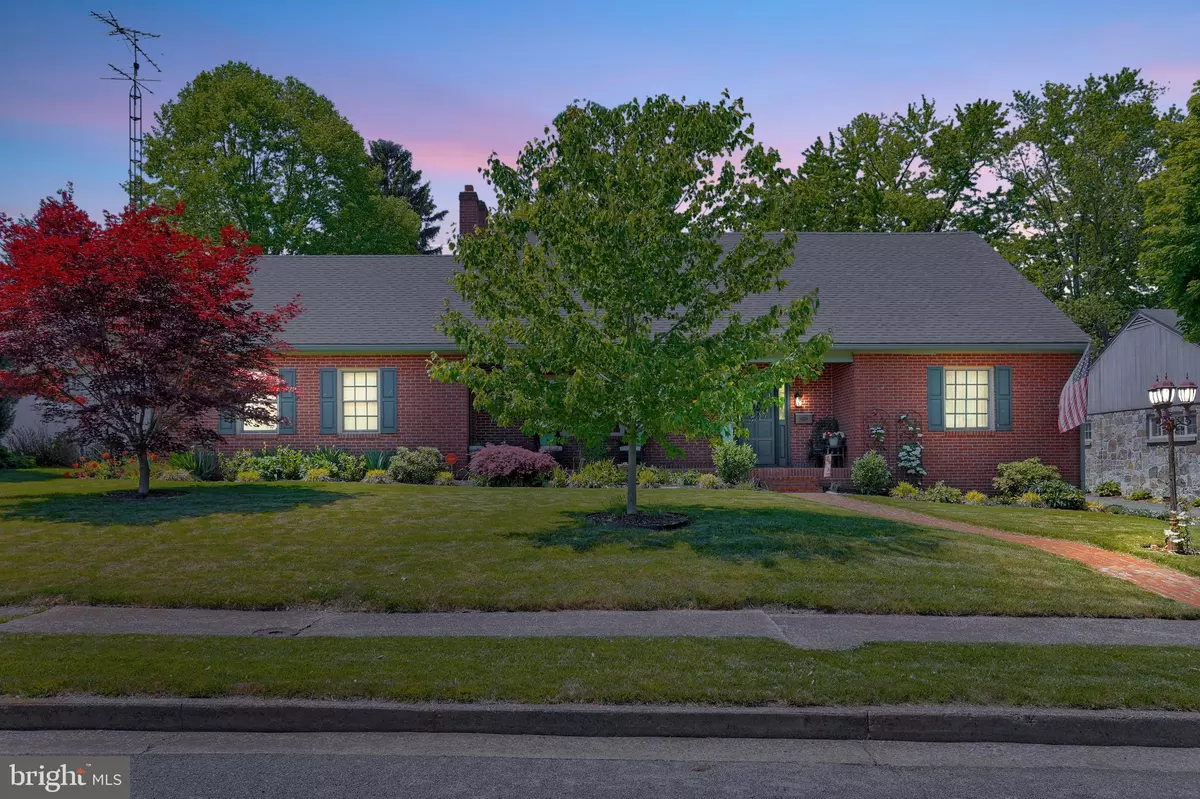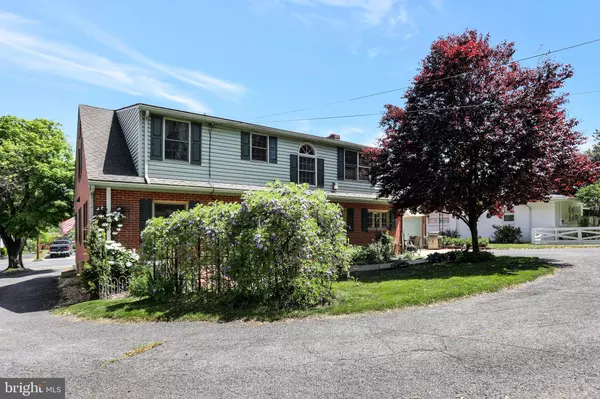$367,500
$359,900
2.1%For more information regarding the value of a property, please contact us for a free consultation.
108 N LOUISIANA AVE Martinsburg, WV 25401
4 Beds
4 Baths
2,426 SqFt
Key Details
Sold Price $367,500
Property Type Single Family Home
Sub Type Detached
Listing Status Sold
Purchase Type For Sale
Square Footage 2,426 sqft
Price per Sqft $151
Subdivision City Of Martinsburg
MLS Listing ID WVBE185078
Sold Date 06/30/21
Style Cape Cod
Bedrooms 4
Full Baths 2
Half Baths 2
HOA Y/N N
Abv Grd Liv Area 2,426
Originating Board BRIGHT
Year Built 1962
Annual Tax Amount $1,795
Tax Year 2020
Lot Size 0.360 Acres
Acres 0.36
Property Description
Welcome to the City of Martinsburg where you will find this charming 100% Brick Cape Cod in an established neighborhood of fine homes. A brick walkway will lead you to the covered porch perfect for enjoying lazy days and views of the nicely manicured lawn and garden. Hardwood flooring greets you inside as you step into the living room that features a natural gas fireplace flanked by built in shelving. A spacious kitchen contains all white cabinets, quartz counter tops, tile backsplash, an island, stainless steel appliances, and natural gas stove. Two bedrooms, a full bathroom with tile tub surround, and a laundry closet complete the main level. Upstairs is an enormous owners suite with a reading nook and full bathroom. A forth bedroom is across the hall. Additionally there is a half bath and and a large storage room. The full basement contains several rooms both finished and unfinished along with another half bath. Off street parking is available with the rear entry 2 car garage and long driveway. This home is so much larger than it looks. Come take a look.
Location
State WV
County Berkeley
Zoning 101
Rooms
Other Rooms Living Room, Dining Room, Primary Bedroom, Bedroom 2, Bedroom 3, Kitchen, Basement, Foyer, Bedroom 1, Laundry, Storage Room, Primary Bathroom, Full Bath, Half Bath
Basement Full
Main Level Bedrooms 2
Interior
Interior Features Built-Ins, Entry Level Bedroom, Kitchen - Eat-In, Tub Shower, Wood Floors, Recessed Lighting, Primary Bath(s), Floor Plan - Traditional
Hot Water Electric
Heating Forced Air
Cooling Central A/C
Flooring Hardwood, Tile/Brick
Fireplaces Number 2
Fireplaces Type Gas/Propane, Mantel(s), Free Standing
Equipment Refrigerator, Icemaker, Oven/Range - Gas, Built-In Microwave, Dishwasher, Washer, Dryer, Water Heater
Fireplace Y
Window Features Casement
Appliance Refrigerator, Icemaker, Oven/Range - Gas, Built-In Microwave, Dishwasher, Washer, Dryer, Water Heater
Heat Source Oil, Natural Gas
Laundry Main Floor
Exterior
Parking Features Garage - Rear Entry, Inside Access, Oversized, Covered Parking, Additional Storage Area
Garage Spaces 10.0
Water Access N
View City, Street, Garden/Lawn
Roof Type Architectural Shingle
Street Surface Black Top,Paved
Accessibility None
Road Frontage City/County
Attached Garage 2
Total Parking Spaces 10
Garage Y
Building
Lot Description Landscaping, Level, Rear Yard
Story 2
Foundation Block
Sewer Public Sewer
Water Public
Architectural Style Cape Cod
Level or Stories 2
Additional Building Above Grade, Below Grade
Structure Type Dry Wall
New Construction N
Schools
School District Berkeley County Schools
Others
Pets Allowed Y
Senior Community No
Tax ID 069001200000000
Ownership Fee Simple
SqFt Source Estimated
Security Features Smoke Detector
Acceptable Financing VA, FHA, USDA, Conventional, Cash
Listing Terms VA, FHA, USDA, Conventional, Cash
Financing VA,FHA,USDA,Conventional,Cash
Special Listing Condition Standard
Pets Allowed Dogs OK, Cats OK
Read Less
Want to know what your home might be worth? Contact us for a FREE valuation!

Our team is ready to help you sell your home for the highest possible price ASAP

Bought with Kara S Burnett • ERA Liberty Realty




