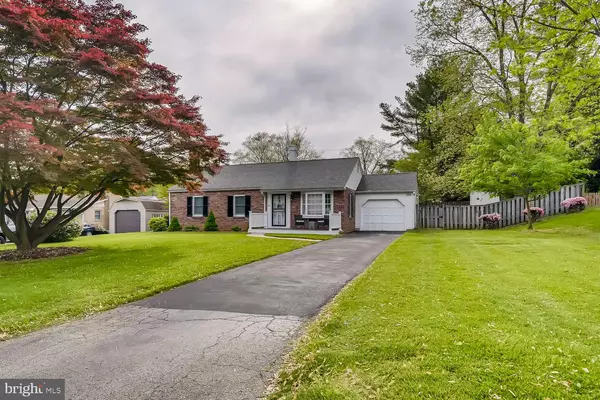$435,000
$425,000
2.4%For more information regarding the value of a property, please contact us for a free consultation.
302 WAKEFIELD DR Bel Air, MD 21014
4 Beds
3 Baths
2,888 SqFt
Key Details
Sold Price $435,000
Property Type Single Family Home
Sub Type Detached
Listing Status Sold
Purchase Type For Sale
Square Footage 2,888 sqft
Price per Sqft $150
Subdivision Wakefield Meadows
MLS Listing ID MDHR259788
Sold Date 07/12/21
Style Ranch/Rambler
Bedrooms 4
Full Baths 3
HOA Y/N N
Abv Grd Liv Area 1,688
Originating Board BRIGHT
Year Built 1958
Annual Tax Amount $3,262
Tax Year 2021
Lot Size 0.340 Acres
Acres 0.34
Property Description
Rarely available, meticulously maintained & updated, no-HOA RANCHER in heart of Bel Air in Wakefield Meadows! Almost 2900 sq ft total! The list of additions & plusses include: newer kitchen w/ granite countertops & brand new SS appliances, additional cabinetry, pantry & plenty of table space; Owner bedroom suite with separate full bath and walk-in closet; hardwood and newer Pergo & tiled floors; crown, chair & custom decorative moldings thru-out home; built in bookshelves; HUGE addition of extended family/entertainment room to back of home increased square footage by almost +500sq ft - leads to brick-paver patio, fenced backyard, tiered garden, mature trees: your own private oasis. ALL 3 FULL bathrooms updated ! Lovely manicured lawn - front & back; shed; new front composite porch w/ newly built paved walk-way. Fully finished basement with several rooms: entertainment/game area with built in bar; separate bedroom WITH newly built egress + closet; family/tv room + bonus room (office or craft room) + walk in closet! Separate laundry area w/ storage + tankless, high-efficiency water heater AND another FULL bath ! Architectural roof approx 10 years old. Most of house freshly painted. Anderson window replacements. Extended Garage w/ workshop space & storage. WOW ! Tax records' lower level sq footage is inaccurate. The pictures reveal the beauty but you won't appreciate all this home has to offer til you see it yourself! Homeowners were meticulous in detail and maintenance. Rush to see this home before it is SOLD !
Location
State MD
County Harford
Zoning R2
Rooms
Other Rooms Dining Room, Bedroom 2, Bedroom 3, Bedroom 4, Kitchen, Game Room, Family Room, Den, Bedroom 1, Laundry, Bathroom 1, Bathroom 2, Bathroom 3, Bonus Room
Basement Fully Finished, Heated, Improved, Sump Pump, Drainage System
Main Level Bedrooms 3
Interior
Interior Features Bar, Built-Ins, Butlers Pantry, Carpet, Ceiling Fan(s), Chair Railings, Crown Moldings, Combination Kitchen/Living, Dining Area, Entry Level Bedroom, Family Room Off Kitchen, Flat, Floor Plan - Traditional, Floor Plan - Open, Formal/Separate Dining Room, Kitchen - Eat-In, Kitchen - Gourmet, Kitchen - Table Space, Pantry, Recessed Lighting, Upgraded Countertops, Walk-in Closet(s), Window Treatments
Hot Water Natural Gas
Heating Forced Air, Central
Cooling Central A/C, Ceiling Fan(s)
Flooring Hardwood, Vinyl, Carpet, Ceramic Tile
Fireplaces Number 1
Fireplaces Type Gas/Propane
Equipment Built-In Microwave, Dishwasher, Dryer - Electric, Dryer - Front Loading, Microwave, Stainless Steel Appliances, Stove, Water Heater - Tankless, Water Heater - High-Efficiency, Disposal
Furnishings No
Fireplace Y
Window Features Double Pane
Appliance Built-In Microwave, Dishwasher, Dryer - Electric, Dryer - Front Loading, Microwave, Stainless Steel Appliances, Stove, Water Heater - Tankless, Water Heater - High-Efficiency, Disposal
Heat Source Natural Gas
Laundry Basement
Exterior
Exterior Feature Patio(s), Porch(es)
Parking Features Garage - Front Entry, Garage Door Opener, Inside Access
Garage Spaces 4.0
Fence Privacy, Wood
Utilities Available Natural Gas Available, Cable TV
Water Access N
View Trees/Woods, Scenic Vista, Garden/Lawn
Roof Type Architectural Shingle
Accessibility None
Porch Patio(s), Porch(es)
Attached Garage 1
Total Parking Spaces 4
Garage Y
Building
Lot Description Landscaping, Level, Front Yard, Private, Rear Yard
Story 2
Sewer Public Sewer
Water Public
Architectural Style Ranch/Rambler
Level or Stories 2
Additional Building Above Grade, Below Grade
Structure Type Dry Wall,Brick,High
New Construction N
Schools
Elementary Schools Homestead/Wakefield
Middle Schools Bel Air
High Schools Bel Air
School District Harford County Public Schools
Others
Pets Allowed Y
Senior Community No
Tax ID 1303073629
Ownership Fee Simple
SqFt Source Assessor
Acceptable Financing Cash, Conventional, FHA, VA
Horse Property N
Listing Terms Cash, Conventional, FHA, VA
Financing Cash,Conventional,FHA,VA
Special Listing Condition Standard
Pets Allowed No Pet Restrictions
Read Less
Want to know what your home might be worth? Contact us for a FREE valuation!

Our team is ready to help you sell your home for the highest possible price ASAP

Bought with Misty J Ball • Coldwell Banker Realty





