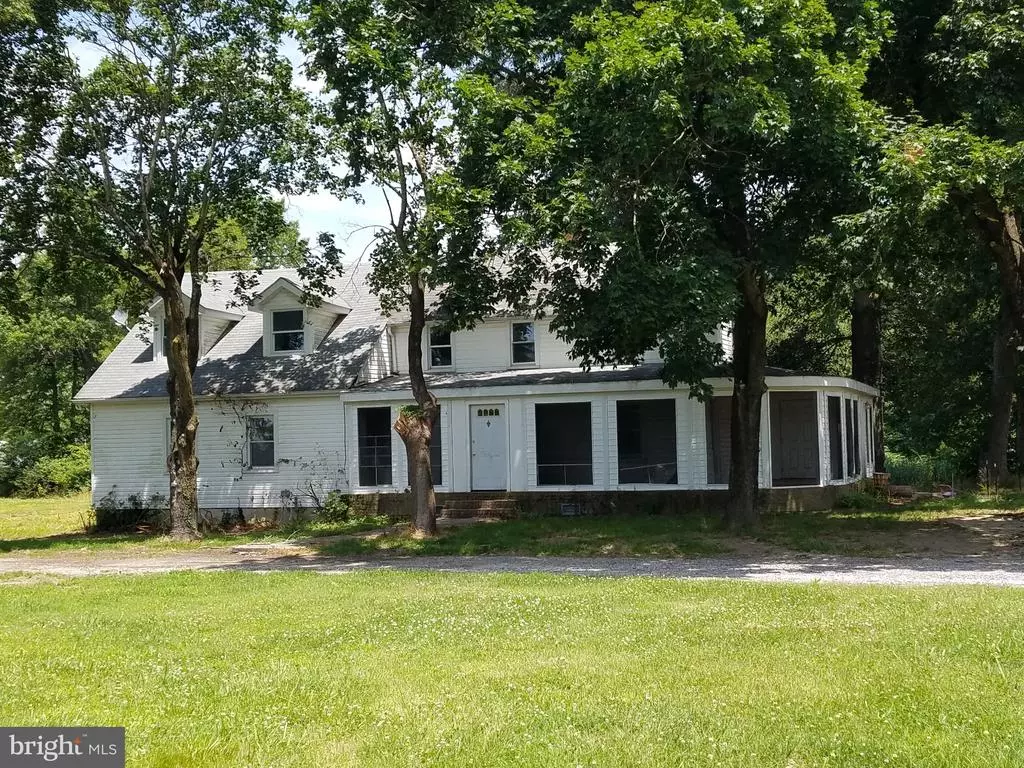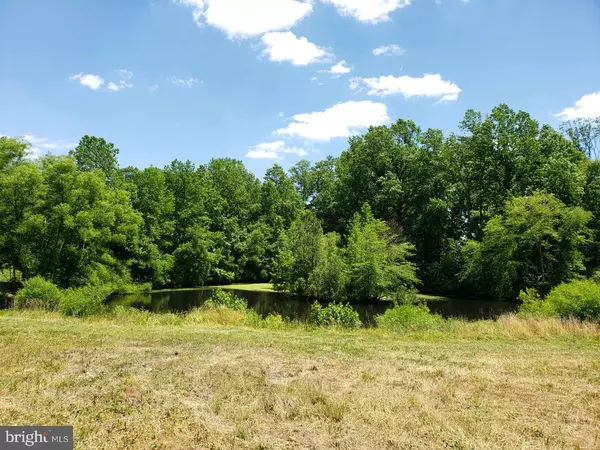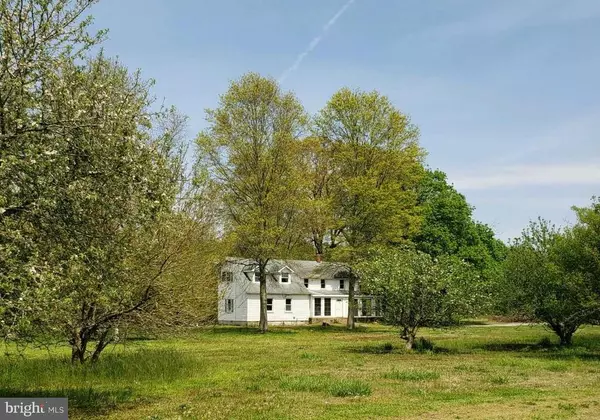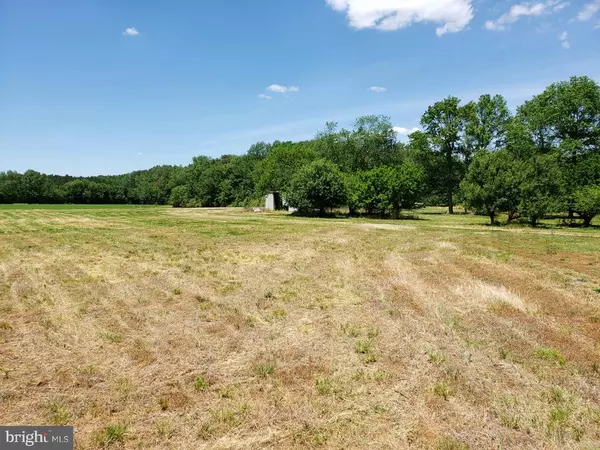$300,000
$359,000
16.4%For more information regarding the value of a property, please contact us for a free consultation.
12023 SATURN LN Bishopville, MD 21813
4 Beds
2 Baths
1,948 SqFt
Key Details
Sold Price $300,000
Property Type Single Family Home
Sub Type Detached
Listing Status Sold
Purchase Type For Sale
Square Footage 1,948 sqft
Price per Sqft $154
Subdivision None Available
MLS Listing ID MDWO107952
Sold Date 10/31/20
Style Farmhouse/National Folk
Bedrooms 4
Full Baths 2
HOA Y/N N
Abv Grd Liv Area 1,948
Originating Board BRIGHT
Year Built 1935
Annual Tax Amount $2,065
Tax Year 2020
Lot Size 16.450 Acres
Acres 16.45
Lot Dimensions 0.00 x 0.00
Property Description
16.4 Acre Farm with House and 2000 sqft Steel Garage, Fields/Pastures for Horses, Deer, Turkeys geese and a pond for Ducks , Hunting in your backyard , House needs TLC and updating, newer well installed , Completely new Septic System/Holding Tank etc.. replaced Sept 2020
Location
State MD
County Worcester
Area Worcester West Of Rt-113
Zoning A-1
Rooms
Main Level Bedrooms 2
Interior
Hot Water Electric
Heating Heat Pump(s)
Cooling Ceiling Fan(s), Window Unit(s)
Equipment Oven/Range - Electric
Furnishings No
Appliance Oven/Range - Electric
Heat Source Oil
Laundry Lower Floor
Exterior
Exterior Feature Porch(es), Wrap Around
Parking Features Garage - Front Entry, Garage - Rear Entry, Oversized, Other
Garage Spaces 4.0
Utilities Available Under Ground
Water Access Y
Water Access Desc Canoe/Kayak,Fishing Allowed
View Pond, Pasture, Trees/Woods
Roof Type Asbestos Shingle
Accessibility 36\"+ wide Halls, >84\" Garage Door, Mobility Improvements
Porch Porch(es), Wrap Around
Total Parking Spaces 4
Garage Y
Building
Story 2
Foundation Brick/Mortar, Block, Crawl Space
Sewer Community Septic Tank, Private Septic Tank
Water Well
Architectural Style Farmhouse/National Folk
Level or Stories 2
Additional Building Above Grade, Below Grade
New Construction N
Schools
Elementary Schools Showell
Middle Schools Berlin Intermediate School
High Schools Stephen Decatur
School District Worcester County Public Schools
Others
Pets Allowed Y
Senior Community No
Tax ID 05-011779
Ownership Fee Simple
SqFt Source Estimated
Acceptable Financing Conventional, Cash
Horse Property Y
Horse Feature Horses Allowed
Listing Terms Conventional, Cash
Financing Conventional,Cash
Special Listing Condition Standard
Pets Allowed No Pet Restrictions
Read Less
Want to know what your home might be worth? Contact us for a FREE valuation!

Our team is ready to help you sell your home for the highest possible price ASAP

Bought with Greg Steen • Steen Realty Inc




