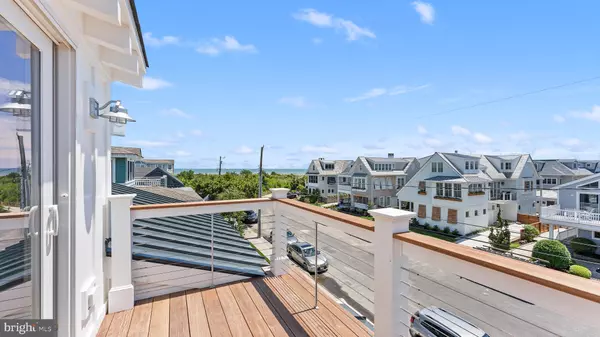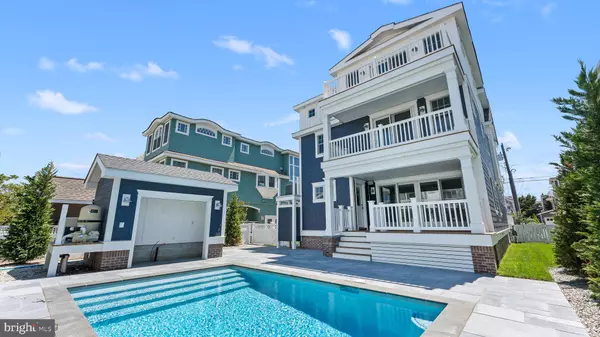$4,200,000
$4,395,000
4.4%For more information regarding the value of a property, please contact us for a free consultation.
65 34TH ST Avalon, NJ 08202
6 Beds
7 Baths
3,700 SqFt
Key Details
Sold Price $4,200,000
Property Type Single Family Home
Sub Type Detached
Listing Status Sold
Purchase Type For Sale
Square Footage 3,700 sqft
Price per Sqft $1,135
Subdivision Avalon Boro
MLS Listing ID NJCM104232
Sold Date 11/18/20
Style Coastal
Bedrooms 6
Full Baths 6
Half Baths 1
HOA Y/N N
Abv Grd Liv Area 3,700
Originating Board BRIGHT
Year Built 2020
Annual Tax Amount $7,627
Tax Year 2020
Lot Size 5,500 Sqft
Acres 0.13
Lot Dimensions 50.00 x 110.00
Property Description
Brand new Beach block showplace positioned just 4th from the beach on prestigious 34th Street. The setting affords Ocean views, steps to the beach and walking distance to restaurants, shopping, recreation and community events/entertainment. The expansive (3, 700 sq.ft.) three level design offers the perfect arrangement for today's active lifestyle whether family, friends or renters. Features include custom design, 6 bedrooms, 6.5 baths, elevator, pool, cabana, family room with bar and beautiful exterior finished in shingle siding with board and batten accents. Huge income potential or simply relax and enjoy! This is the only available new house this close to the beach for under $6, 500, 000... Call for full list of features. Ready to go for summer 2020! Owners are licensed realtors in PA & NJ.
Location
State NJ
County Cape May
Area Avalon Boro (20501)
Zoning R-1C
Direction South
Rooms
Main Level Bedrooms 6
Interior
Interior Features Bar, Breakfast Area, Butlers Pantry, Ceiling Fan(s), Combination Kitchen/Dining, Elevator, Floor Plan - Open, Kitchen - Island, Primary Bedroom - Ocean Front, Stall Shower, Walk-in Closet(s), Wet/Dry Bar
Hot Water Natural Gas
Cooling Central A/C, Multi Units, Zoned
Flooring Hardwood
Fireplaces Number 1
Fireplaces Type Gas/Propane, Mantel(s)
Equipment Built-In Microwave, Commercial Range, Dishwasher, Disposal, Dryer, Dryer - Front Loading, Dryer - Gas, Energy Efficient Appliances, Exhaust Fan, Extra Refrigerator/Freezer, Icemaker, Microwave, Refrigerator, Stainless Steel Appliances, Washer, Washer - Front Loading, Water Heater
Furnishings No
Fireplace Y
Appliance Built-In Microwave, Commercial Range, Dishwasher, Disposal, Dryer, Dryer - Front Loading, Dryer - Gas, Energy Efficient Appliances, Exhaust Fan, Extra Refrigerator/Freezer, Icemaker, Microwave, Refrigerator, Stainless Steel Appliances, Washer, Washer - Front Loading, Water Heater
Heat Source Natural Gas
Exterior
Exterior Feature Deck(s), Patio(s)
Fence Fully
Pool Gunite, Heated, In Ground, Saltwater
Utilities Available Under Ground
Water Access N
View Ocean
Roof Type Shingle,Metal
Accessibility Elevator
Porch Deck(s), Patio(s)
Garage N
Building
Story 3
Sewer Public Sewer
Water Public
Architectural Style Coastal
Level or Stories 3
Additional Building Above Grade, Below Grade
Structure Type 9'+ Ceilings,Cathedral Ceilings,2 Story Ceilings,Wood Walls,Dry Wall
New Construction Y
Schools
School District Avalon Public Schools
Others
Senior Community No
Tax ID 01-00033 02-00013
Ownership Fee Simple
SqFt Source Assessor
Acceptable Financing Conventional, Cash
Horse Property N
Listing Terms Conventional, Cash
Financing Conventional,Cash
Special Listing Condition Standard
Read Less
Want to know what your home might be worth? Contact us for a FREE valuation!

Our team is ready to help you sell your home for the highest possible price ASAP

Bought with Non Member • Non Subscribing Office





