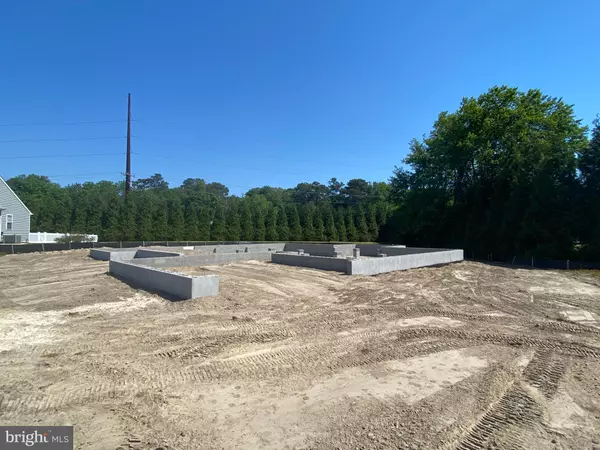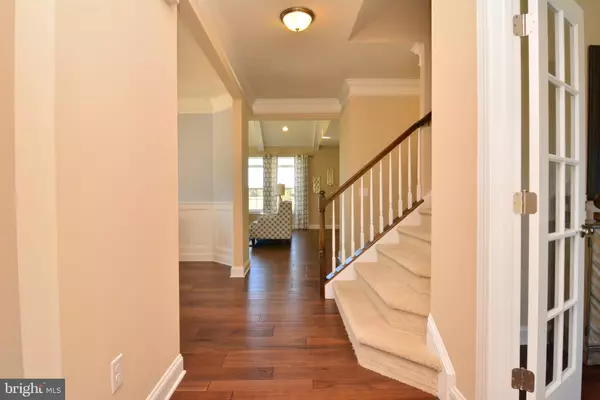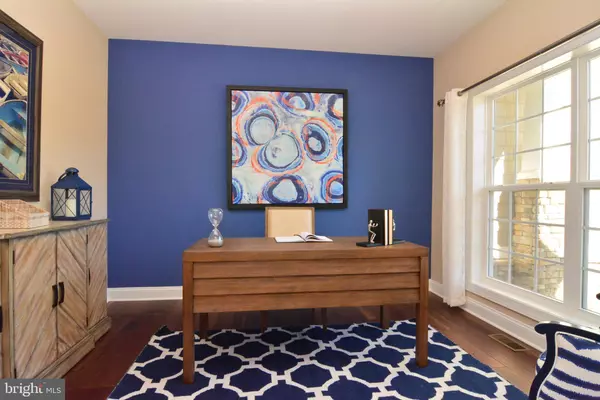$540,111
$536,720
0.6%For more information regarding the value of a property, please contact us for a free consultation.
23400 GREENBANK DR Harbeson, DE 19951
3 Beds
2 Baths
2,786 SqFt
Key Details
Sold Price $540,111
Property Type Single Family Home
Sub Type Detached
Listing Status Sold
Purchase Type For Sale
Square Footage 2,786 sqft
Price per Sqft $193
Subdivision Greenbank Estates
MLS Listing ID DESU183650
Sold Date 12/10/21
Style Craftsman
Bedrooms 3
Full Baths 2
HOA Fees $25/ann
HOA Y/N Y
Abv Grd Liv Area 2,786
Originating Board BRIGHT
Year Built 2021
Annual Tax Amount $235
Tax Year 2020
Lot Size 0.740 Acres
Acres 0.74
Lot Dimensions 70.00 x 215.00
Property Description
UNDER CONSTRUCTION IN GREENBANK! This Juliet floor plan by Capstone Homes will be ready this fall! Over 2,700 sq ft and located on a 3/4 acre lot with a front porch, side load 2 car garage as well as plentiful upgrades throughout the home. Already under construction, this three bedroom, two bathroom home with morning room, formal study/4th bedroom, and well designed owner's suite offers the open floor plan everyone is looking for with great bedroom sizes and overall design. Upstairs you'll find an additional 613 sq ft of finished space that would be a great bonus room or work from home office! The kitchen has been designed to offer Waypoint cabinets, granite countertops, and stainless steel appliances. Off the morning room are doors leading to a large back yard-enough room for a pool or detached building on one side, and green space on the other! Additional upgrades/standards include tankless water heater, Moen faucets, gourmet appliances, and a 3 piece bathroom rough in upstairs. Skip the line for building, and grab this home already under way! Pictures are of similar home until home is completed. Home will have colonial white siding, Kingsford Grey stone, and black rustic shingles.
Location
State DE
County Sussex
Area Indian River Hundred (31008)
Zoning AR-1
Rooms
Main Level Bedrooms 3
Interior
Hot Water Instant Hot Water, Tankless
Heating Heat Pump(s)
Cooling Central A/C, Heat Pump(s)
Equipment Refrigerator, Microwave, Dishwasher, Oven/Range - Electric, Washer/Dryer Hookups Only, Water Heater - Tankless
Appliance Refrigerator, Microwave, Dishwasher, Oven/Range - Electric, Washer/Dryer Hookups Only, Water Heater - Tankless
Heat Source Electric
Laundry Main Floor
Exterior
Parking Features Garage - Side Entry
Garage Spaces 2.0
Water Access N
Accessibility None
Attached Garage 2
Total Parking Spaces 2
Garage Y
Building
Story 2
Foundation Crawl Space
Sewer Gravity Sept Fld
Water Well
Architectural Style Craftsman
Level or Stories 2
Additional Building Above Grade, Below Grade
New Construction Y
Schools
School District Cape Henlopen
Others
Senior Community No
Tax ID 234-17.00-334.00
Ownership Fee Simple
SqFt Source Assessor
Acceptable Financing Cash, Conventional
Listing Terms Cash, Conventional
Financing Cash,Conventional
Special Listing Condition Standard
Read Less
Want to know what your home might be worth? Contact us for a FREE valuation!

Our team is ready to help you sell your home for the highest possible price ASAP

Bought with MICHAEL KENNEDY • Keller Williams Realty




