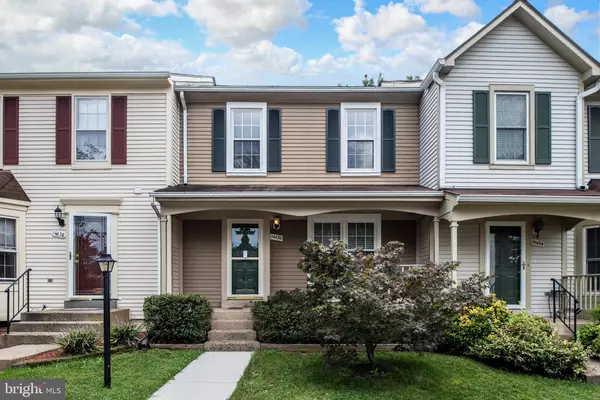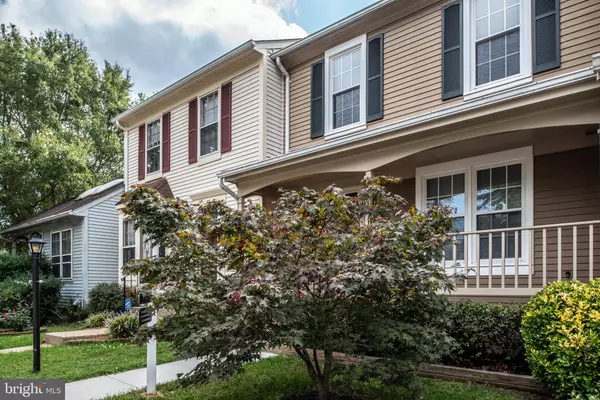$333,500
$319,000
4.5%For more information regarding the value of a property, please contact us for a free consultation.
14436 WHISPERWOOD CT Dumfries, VA 22025
3 Beds
4 Baths
1,832 SqFt
Key Details
Sold Price $333,500
Property Type Townhouse
Sub Type Interior Row/Townhouse
Listing Status Sold
Purchase Type For Sale
Square Footage 1,832 sqft
Price per Sqft $182
Subdivision Nob Hill
MLS Listing ID VAPW503248
Sold Date 10/26/20
Style Colonial
Bedrooms 3
Full Baths 3
Half Baths 1
HOA Fees $59/mo
HOA Y/N Y
Abv Grd Liv Area 1,320
Originating Board BRIGHT
Year Built 1989
Annual Tax Amount $3,579
Tax Year 2020
Lot Size 1,568 Sqft
Acres 0.04
Property Description
This three level townhouse is ready to be your next home! Kick back and relax on the covered front porch or expansive deck after a long day. On the main level you will find the spacious remodeled kitchen featuring granite counters, white cabinets, and stainless-steel appliances. Just off the kitchen is a separate dining area, half bath, and living room with access to the upper deck overlooking a captivating view of the woods. Primary bedroom with walk-in-closet, vaulted ceilings, and ensuite bath along with two additional bedrooms and a full bath complete the upper level. Lower level features a full bath, laundry, additional storage, a spacious family room enhanced by a corner fireplace, and walkout access to the fenced rear yard and lower deck. Two assigned parking spaces located directly in front of the home in addition to ample visitor parking. Enjoy the community's lake, beaches, pool, golf, parks, bike/jogging trails, picnic areas tennis court. Convenient access to I-95 and Route 234.
Location
State VA
County Prince William
Zoning RPC
Rooms
Other Rooms Primary Bedroom, Bedroom 2, Bedroom 3, Bathroom 2, Bathroom 3, Primary Bathroom, Half Bath
Basement Full, Fully Finished, Walkout Level, Outside Entrance
Interior
Interior Features Carpet, Ceiling Fan(s), Primary Bath(s), Tub Shower, Walk-in Closet(s), Window Treatments
Hot Water Electric
Heating Forced Air
Cooling Ceiling Fan(s), Central A/C
Flooring Carpet, Tile/Brick
Fireplaces Number 1
Fireplaces Type Wood
Equipment Built-In Microwave, Dishwasher, Dryer, Refrigerator, Stove, Washer, Disposal
Furnishings No
Fireplace Y
Appliance Built-In Microwave, Dishwasher, Dryer, Refrigerator, Stove, Washer, Disposal
Heat Source Electric
Laundry Lower Floor
Exterior
Exterior Feature Deck(s), Porch(es)
Garage Spaces 2.0
Parking On Site 2
Fence Wood
Utilities Available Cable TV Available
Amenities Available Basketball Courts, Golf Course Membership Available, Jog/Walk Path, Tennis Courts, Tot Lots/Playground, Water/Lake Privileges, Pool Mem Avail, Picnic Area
Water Access N
Accessibility None
Porch Deck(s), Porch(es)
Total Parking Spaces 2
Garage N
Building
Lot Description Backs to Trees, Trees/Wooded
Story 3
Sewer Public Sewer, Public Septic
Water Public
Architectural Style Colonial
Level or Stories 3
Additional Building Above Grade, Below Grade
New Construction N
Schools
Elementary Schools Henderson
Middle Schools Saunders
High Schools Forest Park
School District Prince William County Public Schools
Others
HOA Fee Include Common Area Maintenance,Snow Removal
Senior Community No
Tax ID 8191-51-5007
Ownership Fee Simple
SqFt Source Assessor
Horse Property N
Special Listing Condition Standard
Read Less
Want to know what your home might be worth? Contact us for a FREE valuation!

Our team is ready to help you sell your home for the highest possible price ASAP

Bought with Patricia A Toman • Presidential Realty Group





