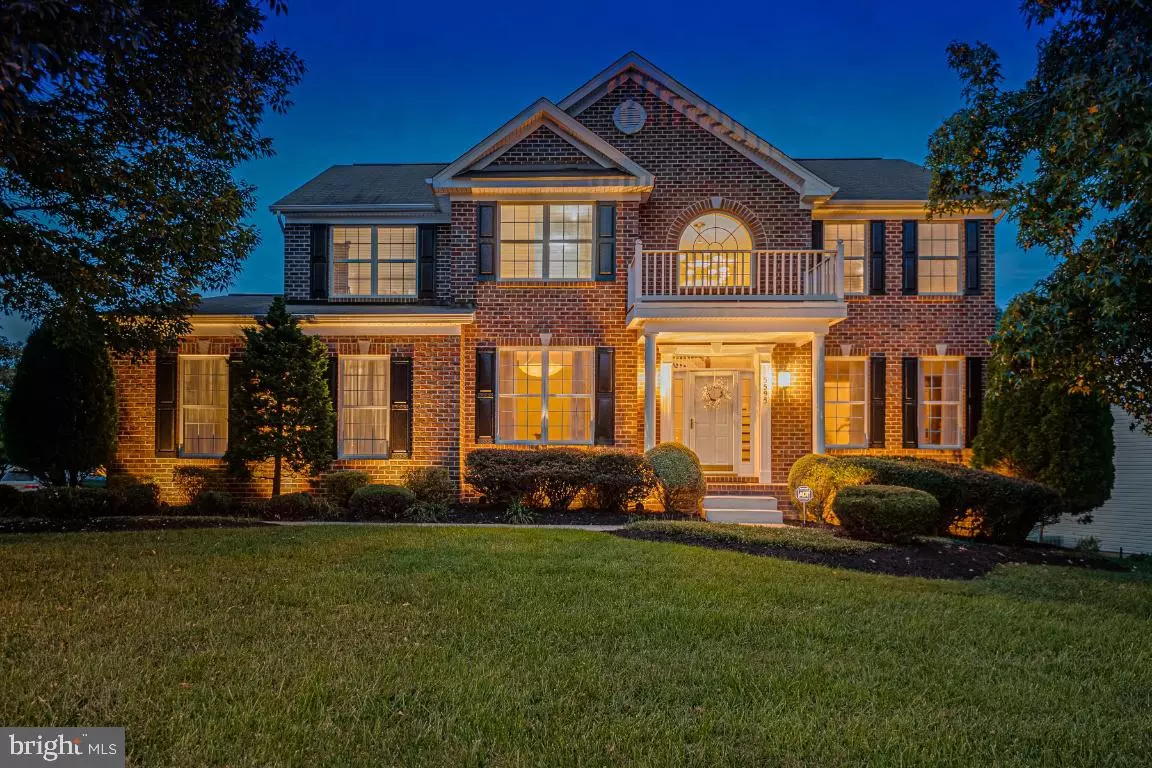$625,000
$635,000
1.6%For more information regarding the value of a property, please contact us for a free consultation.
5595 COMPTON LN Eldersburg, MD 21784
4 Beds
3 Baths
3,850 SqFt
Key Details
Sold Price $625,000
Property Type Single Family Home
Sub Type Detached
Listing Status Sold
Purchase Type For Sale
Square Footage 3,850 sqft
Price per Sqft $162
Subdivision Stone Manor
MLS Listing ID MDCR2002966
Sold Date 11/10/21
Style Colonial
Bedrooms 4
Full Baths 2
Half Baths 1
HOA Fees $61/qua
HOA Y/N Y
Abv Grd Liv Area 2,950
Originating Board BRIGHT
Year Built 2000
Annual Tax Amount $5,459
Tax Year 2020
Lot Size 0.259 Acres
Acres 0.26
Property Description
Multiple Offers Received, Submit Your Highest and Best! Offers being presented Monday evening. Public Water & Sewer, Natural Gas Heat! Elegant brick front home, with stately portico covered front porch, built on a corner lot, offers a rare side entry garage, only 2 within Stone Manor. Professionally landscaped & freshly mulched with lighted landscaping in front and side. Sought after Stone Manor subdivision offers meandering walking paths, multiple open spaces and 2 tot lot locations. Convenient location to shopping, restaurants and commuting thoroughfares. Lofty palladium window & transom window add ambiance to the front entry. Enter the spacious two story foyer that includes a magnificent light fixture that features a light lift for ease of changing it's light bulbs. Updates include new handscraped hardwood floors on the entire first floor, hardwood on stairs and second floor hallway. The first floor features: 9 foot ceilings, a study located to the left off the foyer, back to back formal living & dining rooms, kitchen which is open the the family room includes white cabinetry, 42" wall cabinetry & crown molding flows from the kitchen to the step down huge family room with solarium with soaring cathedral ceiling & decorative half round window. The first floor powder room with pedestal sink is located off the hallway near the kitchen. Main level laundry/mudroom room with closet is located between the garage and kitchen. The second floor hallway was updated with handscraped hardwood floors & 2 linen closets and new neutral carpeting in all bedrooms. Plus a huge owner's primary bedroom with walk-in closet & make up table. Owners modified the second floor expanding the owner's primary bath with large corner soak tub, large shower & double sinks. The lower level basement offers 9' walls, spacious recreation room with large walk-in closet and atrium door to the double wide basement exit, offering more daylight to the lower level, plus full bath rough-in. There are several storage areas that offer many options should you need more living space. The HVAC system was just recently replaced with a new Carrier gas furnace and CAC. This well maintained, immaculate home shows pride of ownership inside and out.
Location
State MD
County Carroll
Zoning 010 RESIDENTIAL
Direction Southwest
Rooms
Other Rooms Living Room, Dining Room, Primary Bedroom, Bedroom 2, Bedroom 3, Bedroom 4, Kitchen, Family Room, Den, Library, Laundry, Recreation Room, Solarium, Storage Room, Bathroom 2, Primary Bathroom, Half Bath
Basement Full, Rear Entrance, Poured Concrete, Rough Bath Plumb, Sump Pump, Walkout Stairs, Windows, Heated
Interior
Interior Features Ceiling Fan(s), Carpet, Crown Moldings, Formal/Separate Dining Room, Floor Plan - Open, Pantry, Primary Bath(s), Soaking Tub, Stall Shower, Walk-in Closet(s), Window Treatments, Wood Floors
Hot Water Natural Gas
Heating Forced Air, Energy Star Heating System
Cooling Central A/C, Ceiling Fan(s), Energy Star Cooling System
Flooring Hardwood, Carpet, Vinyl
Equipment Built-In Microwave, Dishwasher, Disposal, Dryer, Exhaust Fan, Refrigerator, Water Heater, Washer, Oven/Range - Gas
Fireplace N
Window Features Double Pane,Palladian,Screens,Transom
Appliance Built-In Microwave, Dishwasher, Disposal, Dryer, Exhaust Fan, Refrigerator, Water Heater, Washer, Oven/Range - Gas
Heat Source Natural Gas
Laundry Main Floor
Exterior
Parking Features Garage - Side Entry, Garage Door Opener
Garage Spaces 6.0
Utilities Available Cable TV, Sewer Available, Water Available, Natural Gas Available
Amenities Available Common Grounds, Jog/Walk Path, Tot Lots/Playground
Water Access N
Roof Type Fiberglass
Accessibility None
Attached Garage 2
Total Parking Spaces 6
Garage Y
Building
Lot Description Corner, Landscaping
Story 3
Foundation Concrete Perimeter
Sewer Public Sewer
Water Public
Architectural Style Colonial
Level or Stories 3
Additional Building Above Grade, Below Grade
Structure Type 9'+ Ceilings,2 Story Ceilings,Dry Wall,Cathedral Ceilings
New Construction N
Schools
Elementary Schools Freedom District
Middle Schools Oklahoma Road
High Schools Liberty
School District Carroll County Public Schools
Others
HOA Fee Include Common Area Maintenance,Trash
Senior Community No
Tax ID 0705095573
Ownership Fee Simple
SqFt Source Assessor
Security Features Electric Alarm
Special Listing Condition Standard
Read Less
Want to know what your home might be worth? Contact us for a FREE valuation!

Our team is ready to help you sell your home for the highest possible price ASAP

Bought with Lisa Wallace • Long & Foster Real Estate, Inc.




