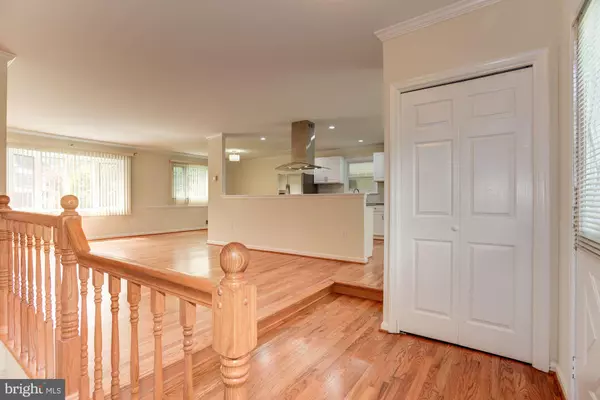$550,000
$550,000
For more information regarding the value of a property, please contact us for a free consultation.
13300 COLLINGWOOD TER Silver Spring, MD 20904
6 Beds
3 Baths
2,656 SqFt
Key Details
Sold Price $550,000
Property Type Single Family Home
Sub Type Detached
Listing Status Sold
Purchase Type For Sale
Square Footage 2,656 sqft
Price per Sqft $207
Subdivision Fairknoll
MLS Listing ID MDMC2005378
Sold Date 12/01/21
Style Ranch/Rambler
Bedrooms 6
Full Baths 3
HOA Y/N N
Abv Grd Liv Area 1,518
Originating Board BRIGHT
Year Built 1966
Annual Tax Amount $5,371
Tax Year 2021
Lot Size 0.263 Acres
Acres 0.26
Property Description
Lovely rancher nestled on a corner lot in the Fairknoll community! Fall in love with the bright neutral color palette, gleaming hardwood floors, and spacious open floor plan! Enter into the foyer and be greeted by the sizable living room highlighted with crown molding, chair railing, and a bay window. Prepare your favorite recipes in the updated kitchen appointed with stylish white cabinetry, stainless steel appliances, and granite counters. Adjacent breakfast room and formal dining room on opposite sides of the kitchen provide seamless flow for formal entertaining and everyday meals accented with a beautiful bay window. Relax and unwind in the primary bedroom featuring an en-suite bath. Two additional bedrooms and a full bath conclude the main level sleeping quarters. Ascend downstairs to the recreation and exercise room embellished with a brick surround wood burning fireplace, and French doors to the patio. Three additional sprawling bedrooms, a full bath, and a sizable laundry room complete the interior of this lovely home. Enjoy this summer barbecuing on your deck overlooking the lush landscaping and mature trees. An absolute must-see!
Location
State MD
County Montgomery
Zoning R90
Rooms
Other Rooms Living Room, Dining Room, Primary Bedroom, Bedroom 2, Bedroom 3, Bedroom 4, Bedroom 5, Kitchen, Foyer, Breakfast Room, Exercise Room, Laundry, Recreation Room, Bedroom 6
Basement Connecting Stairway, Daylight, Full, Full, Fully Finished, Interior Access, Outside Entrance, Rear Entrance, Shelving, Walkout Level, Windows
Main Level Bedrooms 3
Interior
Interior Features Breakfast Area, Chair Railings, Combination Dining/Living, Combination Kitchen/Dining, Combination Kitchen/Living, Crown Moldings, Dining Area, Entry Level Bedroom, Family Room Off Kitchen, Floor Plan - Open, Kitchen - Eat-In, Kitchen - Island, Kitchen - Table Space, Primary Bath(s), Recessed Lighting, Upgraded Countertops, Window Treatments, Wood Floors
Hot Water Natural Gas
Heating Forced Air, Programmable Thermostat
Cooling Central A/C, Programmable Thermostat
Flooring Hardwood, Vinyl
Fireplaces Number 1
Fireplaces Type Brick, Equipment, Mantel(s), Screen, Wood
Equipment Dishwasher, Disposal, Dryer, Dryer - Front Loading, Exhaust Fan, Freezer, Icemaker, Oven - Single, Oven/Range - Gas, Refrigerator, Stainless Steel Appliances, Washer, Water Dispenser, Water Heater
Fireplace Y
Window Features Bay/Bow,Double Pane,Screens
Appliance Dishwasher, Disposal, Dryer, Dryer - Front Loading, Exhaust Fan, Freezer, Icemaker, Oven - Single, Oven/Range - Gas, Refrigerator, Stainless Steel Appliances, Washer, Water Dispenser, Water Heater
Heat Source Natural Gas
Laundry Basement
Exterior
Exterior Feature Deck(s), Patio(s)
Garage Spaces 7.0
Fence Chain Link, Rear
Water Access N
View Garden/Lawn, Trees/Woods
Roof Type Shingle
Accessibility Other
Porch Deck(s), Patio(s)
Total Parking Spaces 7
Garage N
Building
Lot Description Front Yard, Landscaping, Rear Yard, SideYard(s)
Story 2
Sewer Public Sewer
Water Public
Architectural Style Ranch/Rambler
Level or Stories 2
Additional Building Above Grade, Below Grade
Structure Type Dry Wall
New Construction N
Schools
Elementary Schools William Tyler Page
Middle Schools Briggs Chaney
High Schools James Hubert Blake
School District Montgomery County Public Schools
Others
Senior Community No
Tax ID 160500355124
Ownership Fee Simple
SqFt Source Assessor
Security Features Main Entrance Lock,Smoke Detector
Special Listing Condition Standard
Read Less
Want to know what your home might be worth? Contact us for a FREE valuation!

Our team is ready to help you sell your home for the highest possible price ASAP

Bought with Andrea Bing • Samson Properties





