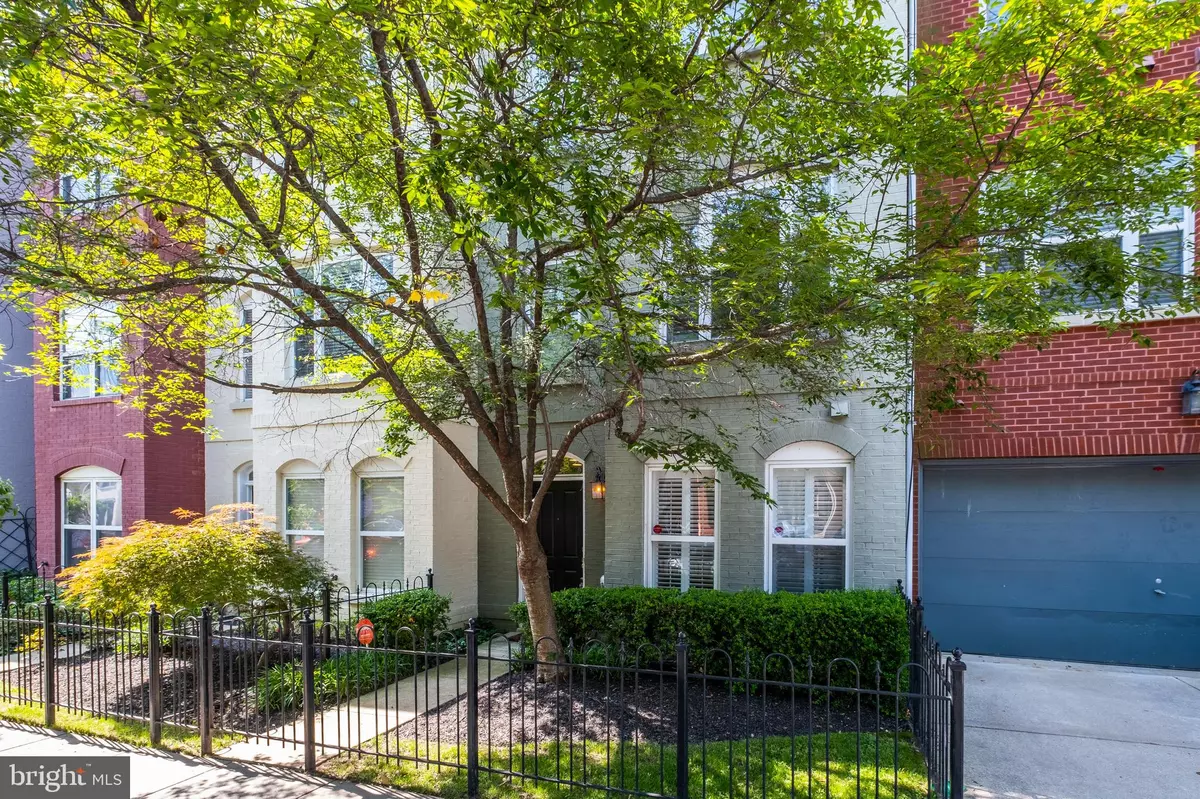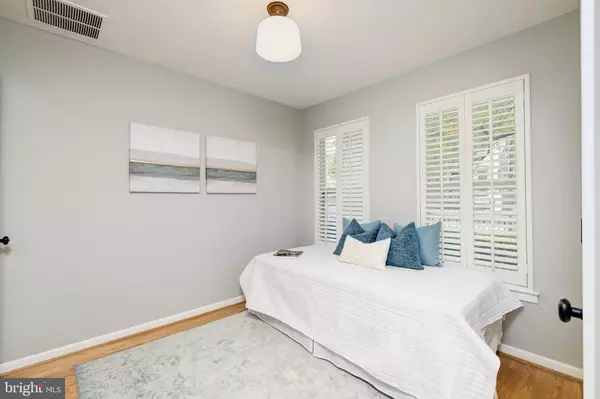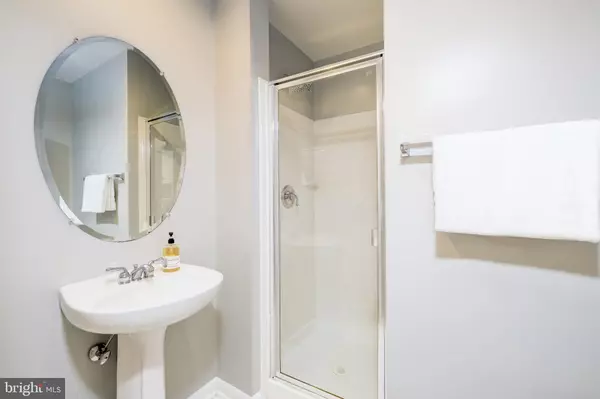$1,066,500
$1,049,750
1.6%For more information regarding the value of a property, please contact us for a free consultation.
1228 W ST NW Washington, DC 20009
3 Beds
4 Baths
1,602 SqFt
Key Details
Sold Price $1,066,500
Property Type Townhouse
Sub Type Interior Row/Townhouse
Listing Status Sold
Purchase Type For Sale
Square Footage 1,602 sqft
Price per Sqft $665
Subdivision U Street
MLS Listing ID DCDC2003992
Sold Date 08/11/21
Style Federal
Bedrooms 3
Full Baths 3
Half Baths 1
HOA Fees $121/mo
HOA Y/N Y
Abv Grd Liv Area 1,602
Originating Board BRIGHT
Year Built 2001
Annual Tax Amount $7,376
Tax Year 2020
Lot Size 684 Sqft
Acres 0.02
Property Description
Gorgeous 3BR/3.5BA brick Federal-style rowhome with a balcony and a two-car garage in the sought-after U Street Corridor. The neatly manicured exterior creates a charming welcome to the beautifully maintained home. The home's relaxed elegant style surrounds you on the main level with hardwood flooring, a beautiful fireplace surrounded by built ins, and large windows filling the open layout with natural light. The tiled open kitchen is ready for the home chef with stainless steel appliances, granite countertops, and ample storage along with eat-in and snack bar space and great flow to the open dining area. The cozy balcony is the perfect spot to start and end your day with a large trellis perfect for plants.
A sky lit stairwell leads to the airy primary suite with plush carpeting, custom blinds, a tiled en-suite bath with a dual vanity and whirlpool tub, and a custom Elfa walk-in closet. The second bedroom mirrors the primary suite's sophistication with a custom walk-in closet. The home's finished lower level with a full bathroom is perfect for home office, gym or to use as a third bedroom.
Your home is one block to all that 14th Street has to offer with endless dining, nightlife, and shopping. Easy errands are minutes away with Whole Foods, Yes! Organic Market, Trader Joe's, CVS, and the 14th & U Farmers Market. 1 block from YMCA and Meridian Hill Park is two blocks from home for quick nature escapes. The U Street Metro and Metrobus on the next block simplify commutes for work and play.
Offers due Noon Tuesday, 7/20.
Location
State DC
County Washington
Rooms
Other Rooms Living Room, Dining Room, Primary Bedroom, Bedroom 2, Bedroom 3, Kitchen, Foyer
Interior
Hot Water Electric
Heating Forced Air
Cooling Central A/C
Fireplaces Number 1
Fireplaces Type Gas/Propane
Equipment Built-In Microwave, Dishwasher, Disposal, Dryer, Icemaker, Oven/Range - Gas, Stainless Steel Appliances, Washer
Fireplace Y
Appliance Built-In Microwave, Dishwasher, Disposal, Dryer, Icemaker, Oven/Range - Gas, Stainless Steel Appliances, Washer
Heat Source Natural Gas
Exterior
Parking Features Garage - Rear Entry, Garage Door Opener, Inside Access, Basement Garage, Covered Parking
Garage Spaces 2.0
Amenities Available Reserved/Assigned Parking
Water Access N
Accessibility None
Attached Garage 2
Total Parking Spaces 2
Garage Y
Building
Story 3
Sewer Public Sewer
Water Public
Architectural Style Federal
Level or Stories 3
Additional Building Above Grade, Below Grade
New Construction N
Schools
School District District Of Columbia Public Schools
Others
HOA Fee Include Common Area Maintenance,Lawn Maintenance,Management,Reserve Funds,Snow Removal,Trash
Senior Community No
Tax ID 0272//0825
Ownership Fee Simple
SqFt Source Assessor
Special Listing Condition Standard
Read Less
Want to know what your home might be worth? Contact us for a FREE valuation!

Our team is ready to help you sell your home for the highest possible price ASAP

Bought with Lisa Dubois-Headley • RE/MAX West End




