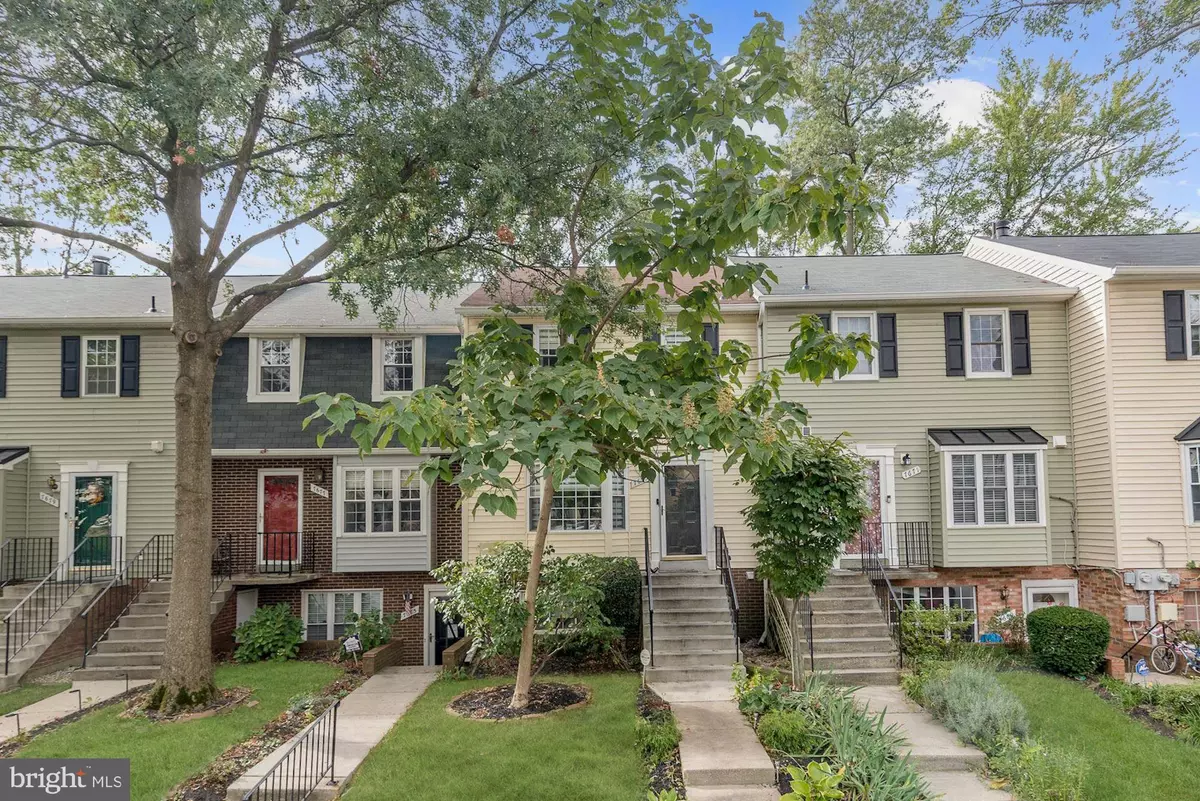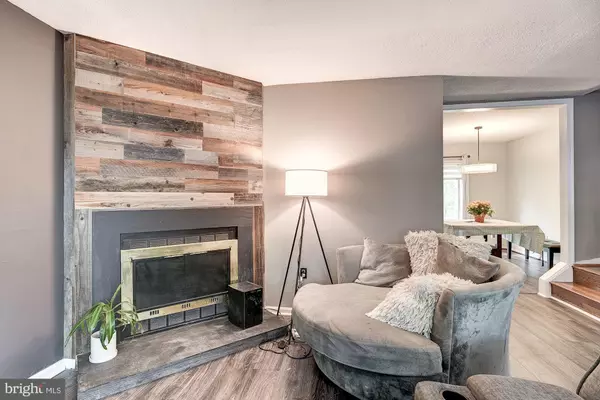$275,000
$269,000
2.2%For more information regarding the value of a property, please contact us for a free consultation.
7673 S ARBORY LN #369 Laurel, MD 20707
3 Beds
3 Baths
1,278 SqFt
Key Details
Sold Price $275,000
Property Type Condo
Sub Type Condo/Co-op
Listing Status Sold
Purchase Type For Sale
Square Footage 1,278 sqft
Price per Sqft $215
Subdivision Arbory
MLS Listing ID MDPG2012406
Sold Date 10/28/21
Style Colonial
Bedrooms 3
Full Baths 2
Half Baths 1
Condo Fees $230/mo
HOA Y/N N
Abv Grd Liv Area 1,278
Originating Board BRIGHT
Year Built 1983
Annual Tax Amount $3,211
Tax Year 2021
Property Description
Beautifully updated townhome located close to major commuter routes, shopping, dining, and entertainment! Enjoy the evening breeze from the comfort of the deck or fenced backyard; Amazing open floor plan and rich luxury wide plank laminate flooring; Living room adorned with a bow window and fireplace with a wood accent wall; Eat-in kitchen boasting granite countertops, sleek stainless steel appliances, ample cabinetry, and a casual dining area with direct access to the deck; Spacious primary bedroom with an en-suite full bath; Two additional bedrooms and full bath complete the upper level; Lower level laundry and storage rooms; Exterior Features: Landscaped grounds, deck, patio, sidewalks, streetlights, community pool, tot lot, and tennis courts; Community Amenities: Enjoy a vast variety of shopping, dining, and entertainment at the nearby Regal Laurel Towne Center, The Gardens Icehouse and Savage Mill! Easy access to commuter routes includes MD-198, I-95, and the ICC, MD-200.
Location
State MD
County Prince Georges
Zoning LAUR
Rooms
Other Rooms Living Room, Dining Room, Primary Bedroom, Bedroom 2, Bedroom 3, Kitchen, Laundry
Basement Heated, Outside Entrance, Unfinished, Walkout Level, Interior Access, Rear Entrance
Interior
Interior Features Ceiling Fan(s), Kitchen - Eat-In, Kitchen - Table Space, Primary Bath(s), Upgraded Countertops, Window Treatments
Hot Water Electric
Heating Heat Pump(s)
Cooling Ceiling Fan(s), Central A/C
Flooring Hardwood, Laminate Plank
Fireplaces Number 1
Fireplaces Type Wood
Equipment Built-In Microwave, Dishwasher, Disposal, Dryer, Exhaust Fan, Icemaker, Refrigerator, Stainless Steel Appliances, Stove, Washer, Water Heater
Fireplace Y
Window Features Bay/Bow,Screens,Storm,Vinyl Clad
Appliance Built-In Microwave, Dishwasher, Disposal, Dryer, Exhaust Fan, Icemaker, Refrigerator, Stainless Steel Appliances, Stove, Washer, Water Heater
Heat Source Electric
Laundry Lower Floor
Exterior
Exterior Feature Deck(s), Patio(s)
Fence Rear
Amenities Available Common Grounds, Pool - Outdoor, Tennis Courts
Water Access N
View Garden/Lawn, Trees/Woods
Roof Type Architectural Shingle
Accessibility Other
Porch Deck(s), Patio(s)
Garage N
Building
Lot Description Backs to Trees, Front Yard, Landscaping, Rear Yard
Story 3
Foundation Other
Sewer Public Sewer
Water Public
Architectural Style Colonial
Level or Stories 3
Additional Building Above Grade, Below Grade
Structure Type Dry Wall
New Construction N
Schools
Elementary Schools Bond Mill
Middle Schools Martin Luther King Jr.
High Schools Laurel
School District Prince George'S County Public Schools
Others
Pets Allowed Y
HOA Fee Include Common Area Maintenance,Snow Removal,Trash
Senior Community No
Tax ID 17101081991
Ownership Condominium
Security Features Main Entrance Lock,Smoke Detector
Special Listing Condition Standard
Pets Allowed No Pet Restrictions
Read Less
Want to know what your home might be worth? Contact us for a FREE valuation!

Our team is ready to help you sell your home for the highest possible price ASAP

Bought with Annette Ekeruche • Long & Foster Real Estate, Inc.




