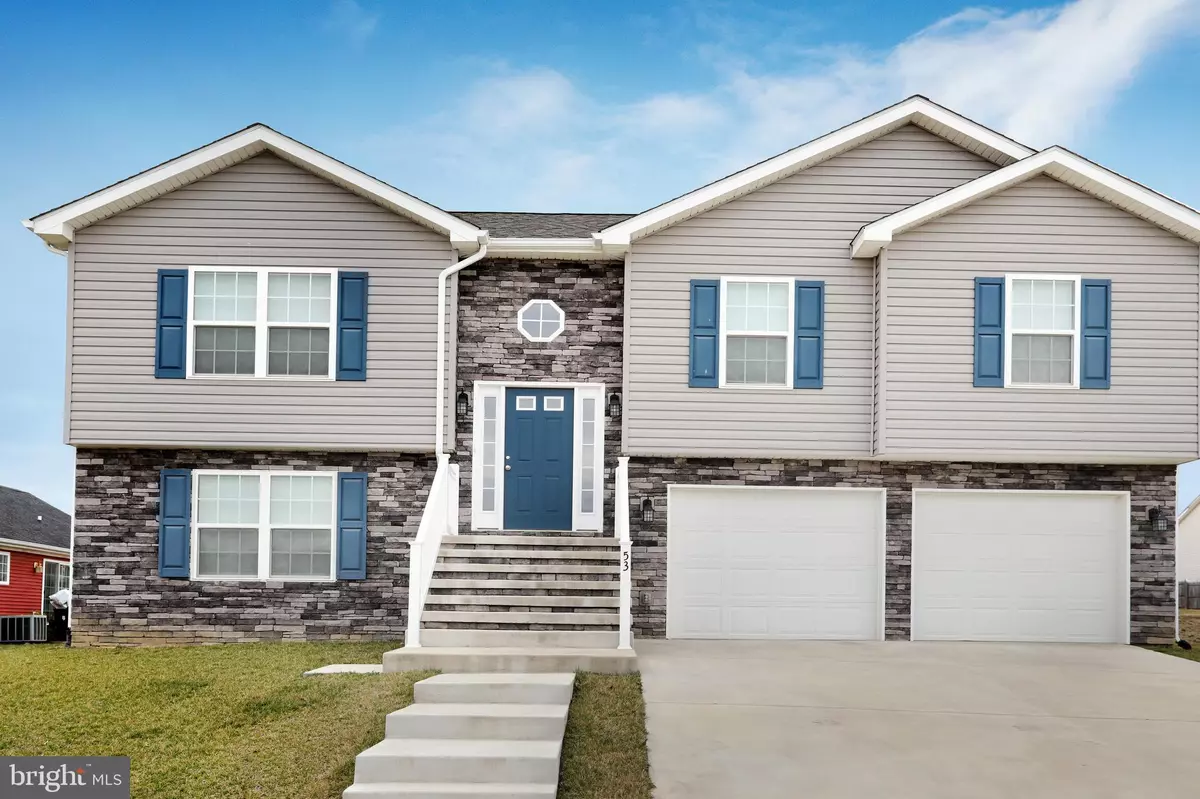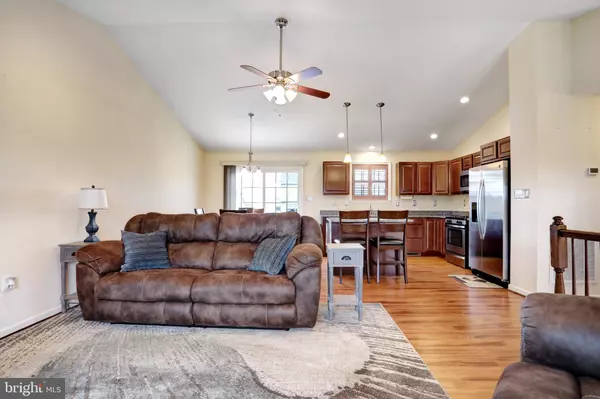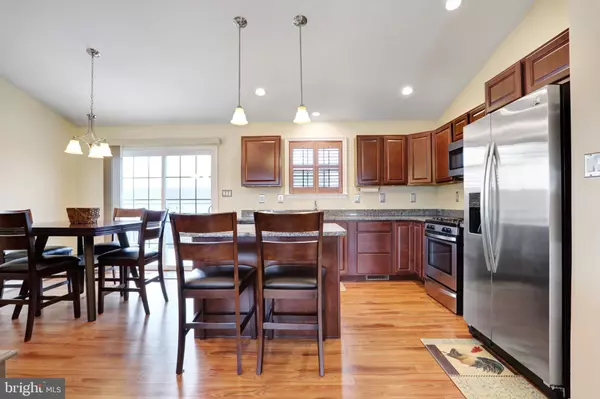$219,900
$219,900
For more information regarding the value of a property, please contact us for a free consultation.
53 VONETTE Martinsburg, WV 25405
4 Beds
3 Baths
2,351 SqFt
Key Details
Sold Price $219,900
Property Type Single Family Home
Sub Type Detached
Listing Status Sold
Purchase Type For Sale
Square Footage 2,351 sqft
Price per Sqft $93
Subdivision Heritage Hills
MLS Listing ID WVBE175682
Sold Date 04/24/20
Style Split Foyer
Bedrooms 4
Full Baths 3
HOA Fees $16/ann
HOA Y/N Y
Abv Grd Liv Area 1,776
Originating Board BRIGHT
Year Built 2016
Annual Tax Amount $1,178
Tax Year 2019
Lot Size 8,712 Sqft
Acres 0.2
Property Description
Why wait to build when you can own this 4 year old split foyer home that looks new! Full kitchen with stainless steel appliances, island, gas cooking stove and granite counter tops. Dining Room has sliding doors leading to 10x12 deck with LED lights for those nights of entertainment. Living room with vaulted ceilings, recessed lights and ceiling fan. Master bedroom includes walk in closet. Master bath has built in blue tooth speaker. Two additional bedrooms and full bath on main level. Lower level includes a fourth bedroom and full bath. Additional features include the cooking stove is plumbed for electric, water softener is owned, thermostat for furnace can be programmed for wifi, ceramic tile in all bathrooms and laundry area. Over sized heated 2 car garage with auto openers, work bench area and cedar closet. 12x16 shed with electric. Covered patio and pond less water fall. This is a natural gas community.
Location
State WV
County Berkeley
Zoning 101
Rooms
Other Rooms Living Room, Dining Room, Primary Bedroom, Bedroom 2, Bedroom 3, Bedroom 4, Kitchen, Laundry
Basement Full, Daylight, Full, Fully Finished, Outside Entrance, Walkout Level
Main Level Bedrooms 3
Interior
Interior Features Cedar Closet(s), Carpet, Ceiling Fan(s)
Hot Water Natural Gas
Heating Forced Air
Cooling Central A/C
Flooring Ceramic Tile, Laminated, Carpet
Equipment Built-In Microwave, Dishwasher, Disposal, Oven/Range - Gas, Refrigerator, Water Conditioner - Owned
Fireplace N
Appliance Built-In Microwave, Dishwasher, Disposal, Oven/Range - Gas, Refrigerator, Water Conditioner - Owned
Heat Source Natural Gas
Laundry Main Floor, Hookup
Exterior
Exterior Feature Deck(s), Patio(s)
Parking Features Garage - Front Entry, Garage Door Opener, Oversized
Garage Spaces 2.0
Water Access N
Accessibility Other
Porch Deck(s), Patio(s)
Attached Garage 2
Total Parking Spaces 2
Garage Y
Building
Story 2
Sewer Public Sewer
Water Public
Architectural Style Split Foyer
Level or Stories 2
Additional Building Above Grade, Below Grade
Structure Type Vaulted Ceilings
New Construction N
Schools
School District Berkeley County Schools
Others
Senior Community No
Tax ID 0110S001300000000
Ownership Fee Simple
SqFt Source Assessor
Special Listing Condition Standard
Read Less
Want to know what your home might be worth? Contact us for a FREE valuation!

Our team is ready to help you sell your home for the highest possible price ASAP

Bought with Meredith A. Smith • Pearson Smith Realty, LLC




