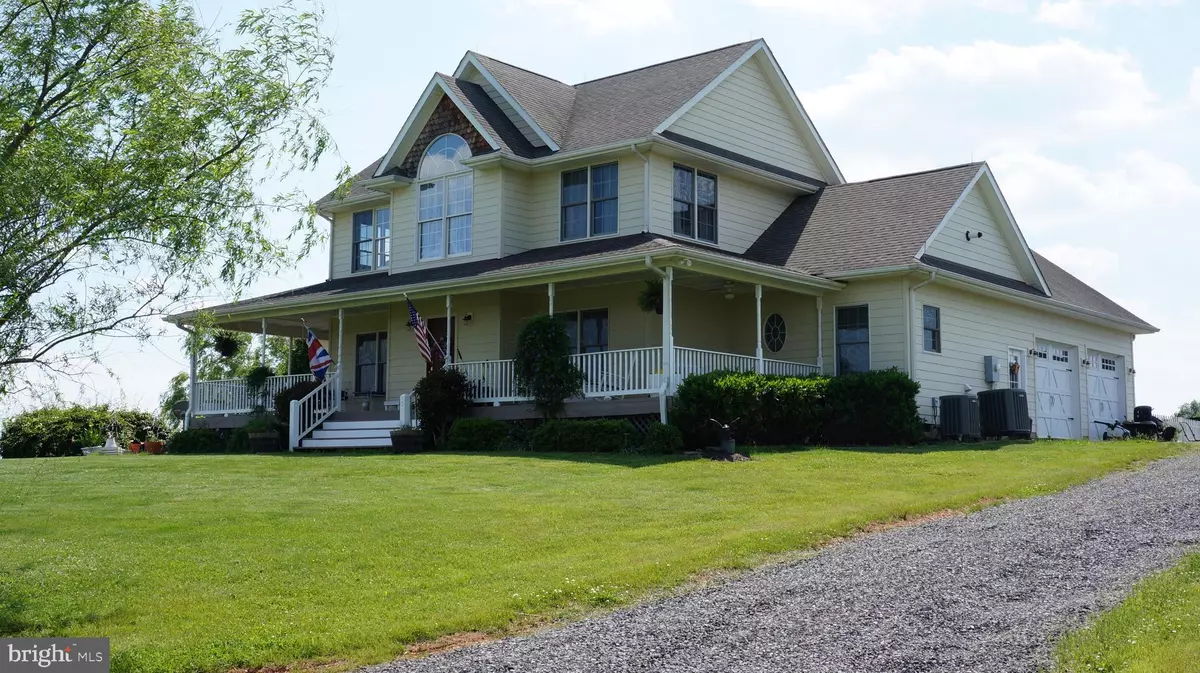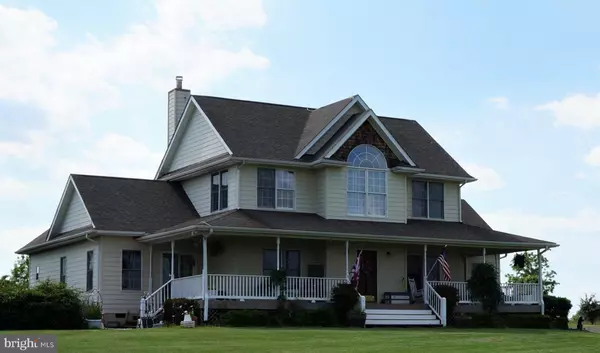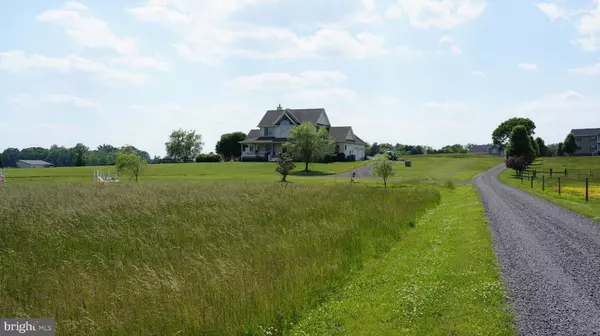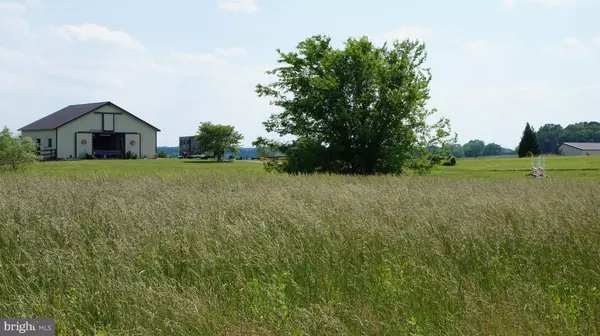$550,000
$564,900
2.6%For more information regarding the value of a property, please contact us for a free consultation.
24508 CENTER HILL LN Orange, VA 22960
3 Beds
3 Baths
2,376 SqFt
Key Details
Sold Price $550,000
Property Type Single Family Home
Sub Type Detached
Listing Status Sold
Purchase Type For Sale
Square Footage 2,376 sqft
Price per Sqft $231
Subdivision None Available
MLS Listing ID VAOR134258
Sold Date 03/06/20
Style Farmhouse/National Folk
Bedrooms 3
Full Baths 2
Half Baths 1
HOA Y/N N
Abv Grd Liv Area 2,376
Originating Board BRIGHT
Year Built 2006
Annual Tax Amount $3,068
Tax Year 2019
Lot Size 26.000 Acres
Acres 26.0
Property Description
Still available with a buyers first right of refusal granted. Vixen Hill, created to incorporate horse safety with comfort, is a proven farm in rural Orange Co designed to raise foals or teach equestrian discipline. The 4 stall barn is equipped for a broodmare stall and additionally we include a hot water wash stall and insulated tack room. We have water and electricity to the 3 paddocks and two 24x12 run in sheds to provide shade and cool breezes. The 3 bedroom, 2.5 bath, 2376 sf home overlooks the rolling hay fields with an inviting front porch, and an enclosed three season room at the rear. We have extensive hardwood floors and ceiling fans and in addition to the master suite there is a guest suite with its own sitting area and you can soak in the antique claw tub. 10 mins to Lake Anna water sports and Lake Anna Yacht Club with covered boat slips. The well equipped kitchen features a Wolf Stove and a walk-in pantry to provide plenty of storage space. Fruit trees grace the fully fenced pet friendly back yard and the whole 26 acres is sown in grass with scattered trees. The unfenced areas are hayed twice a year and the Land Use keeps the County taxes to a minimum.
Location
State VA
County Orange
Zoning A
Direction Southeast
Rooms
Other Rooms Dining Room, Primary Bedroom, Sitting Room, Bedroom 2, Kitchen, Family Room, Bedroom 1, Study, Laundry, Bathroom 1, Bathroom 2, Screened Porch
Main Level Bedrooms 1
Interior
Interior Features Carpet, Combination Kitchen/Living, Entry Level Bedroom, Family Room Off Kitchen, Formal/Separate Dining Room, Primary Bath(s), WhirlPool/HotTub, Window Treatments, Wood Floors
Hot Water Bottled Gas, Tankless
Heating Heat Pump(s)
Cooling Central A/C
Flooring Hardwood, Carpet, Ceramic Tile
Fireplaces Number 1
Fireplaces Type Wood, Stone
Equipment Built-In Range, Cooktop, Dishwasher, Dryer, Dryer - Electric, Instant Hot Water, Oven/Range - Gas, Range Hood, Refrigerator, Stainless Steel Appliances, Washer, Water Heater - Tankless
Fireplace Y
Window Features Double Pane,Insulated
Appliance Built-In Range, Cooktop, Dishwasher, Dryer, Dryer - Electric, Instant Hot Water, Oven/Range - Gas, Range Hood, Refrigerator, Stainless Steel Appliances, Washer, Water Heater - Tankless
Heat Source Electric
Laundry Main Floor, Washer In Unit, Dryer In Unit, Has Laundry
Exterior
Exterior Feature Porch(es)
Parking Features Garage - Side Entry, Garage Door Opener, Inside Access
Garage Spaces 2.0
Fence Partially, Board
Utilities Available DSL Available
Water Access N
View Pasture
Roof Type Architectural Shingle
Street Surface Gravel
Farm Horse
Accessibility None
Porch Porch(es)
Road Frontage Private
Attached Garage 2
Total Parking Spaces 2
Garage Y
Building
Story 2
Foundation Block, Crawl Space
Sewer Septic = # of BR, Gravity Sept Fld, Septic Exists
Water Well
Architectural Style Farmhouse/National Folk
Level or Stories 2
Additional Building Above Grade, Below Grade
Structure Type High,Dry Wall,9'+ Ceilings,Tray Ceilings
New Construction N
Schools
Elementary Schools Lightfoot
Middle Schools Locust Grove
High Schools Orange County
School District Orange County Public Schools
Others
Senior Community No
Tax ID 0620000000025H
Ownership Fee Simple
SqFt Source Assessor
Security Features Security System,Smoke Detector,Motion Detectors
Horse Property Y
Horse Feature Horse Trails, Horses Allowed, Paddock, Riding Ring, Stable(s)
Special Listing Condition Standard
Read Less
Want to know what your home might be worth? Contact us for a FREE valuation!

Our team is ready to help you sell your home for the highest possible price ASAP

Bought with kimberly ann rupp • EXP Realty, LLC




