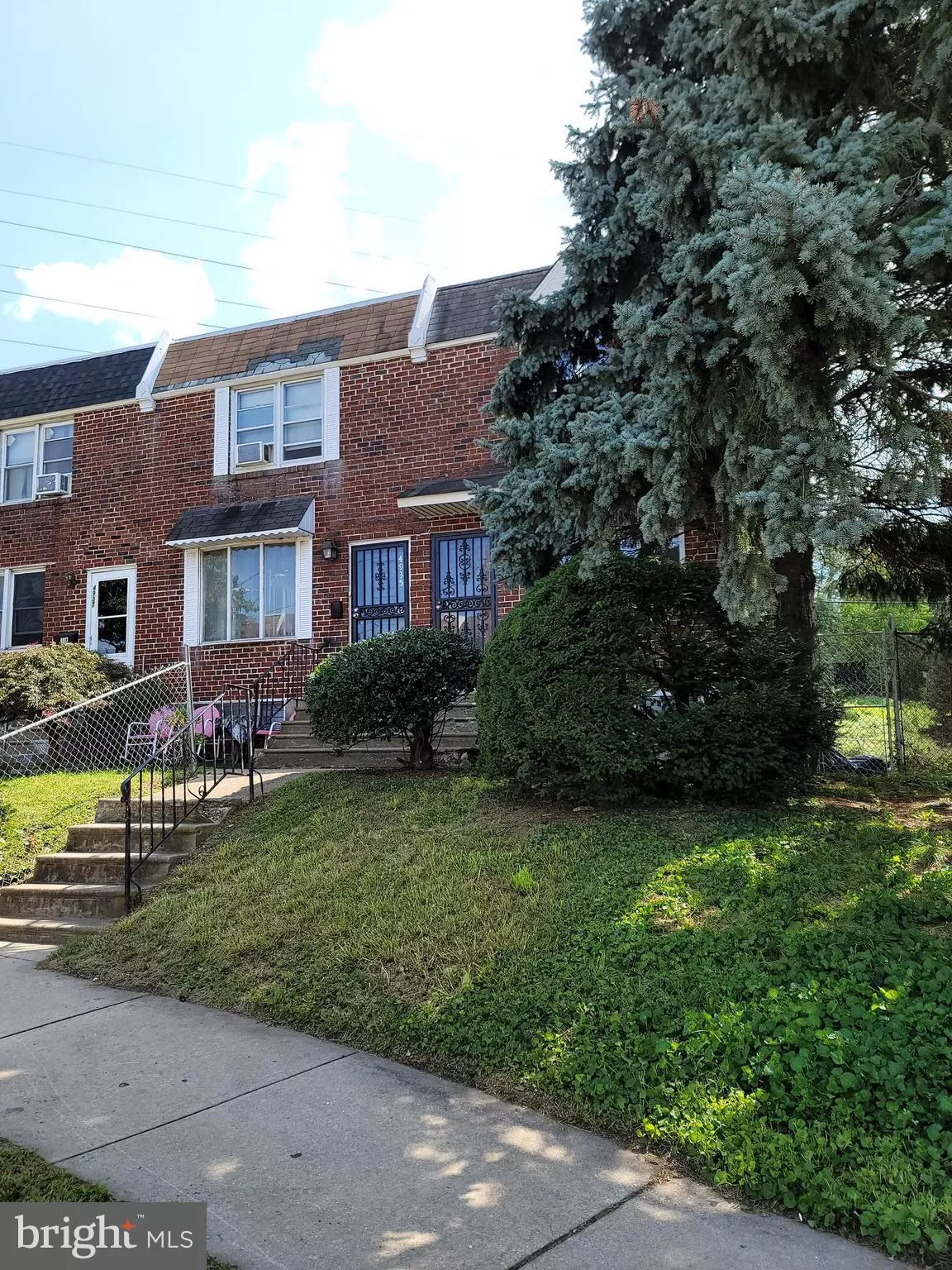$235,000
$235,000
For more information regarding the value of a property, please contact us for a free consultation.
4933 PENNWAY ST Philadelphia, PA 19124
3 Beds
2 Baths
1,184 SqFt
Key Details
Sold Price $235,000
Property Type Single Family Home
Sub Type Twin/Semi-Detached
Listing Status Sold
Purchase Type For Sale
Square Footage 1,184 sqft
Price per Sqft $198
Subdivision Philadelphia (Northeast)
MLS Listing ID PAPH2029566
Sold Date 10/28/21
Style Bi-level
Bedrooms 3
Full Baths 1
Half Baths 1
HOA Y/N N
Abv Grd Liv Area 1,184
Originating Board BRIGHT
Year Built 1940
Annual Tax Amount $1,261
Tax Year 2021
Lot Size 2,125 Sqft
Acres 0.05
Lot Dimensions 13.54 x 156.97
Property Description
Come see this beautiful 3 bedroom, 1 1/2 bathroom end of row townhome with a finished basement, a huge backyard and plenty of parking space.
Gorgeous fully renovated home with laminate waterproof floors throughout the entire house. A semi-open floor plan with an amazing kitchen with brand new cabinets, high quality stainless steel appliances and quatrz countertops. Modest sized dining room great for planning get togethers. Living room open with plenty of natural light and an added bonus space with a half bathroom. The home also has three very good sized bedrooms with ample closet space and a full bathroom. The finished basement is large and can be used for just about anything! Storage, entertainment, etc. This house has parking space for up to 4 cars with a Single-Bay garage and a large driveway for 3 cars in the back. Huge backyard and lots of space to enjoy the property.
Home is close in proximity to schools, parks, supermarkets, and public transportation. This property sits on a very nice one way street with ample parking so come on out and make this home yours today!
Location
State PA
County Philadelphia
Area 19124 (19124)
Zoning RM1
Rooms
Basement Front Entrance, Garage Access, Improved, Outside Entrance, Partially Finished, Rear Entrance
Main Level Bedrooms 3
Interior
Hot Water Natural Gas
Heating Forced Air, Central
Cooling None
Heat Source Natural Gas
Exterior
Parking Features Basement Garage
Garage Spaces 4.0
Water Access N
Accessibility 36\"+ wide Halls, Doors - Lever Handle(s)
Attached Garage 1
Total Parking Spaces 4
Garage Y
Building
Story 2
Foundation Block, Brick/Mortar
Sewer Public Sewer
Water Public
Architectural Style Bi-level
Level or Stories 2
Additional Building Above Grade, Below Grade
New Construction N
Schools
School District The School District Of Philadelphia
Others
Pets Allowed Y
Senior Community No
Tax ID 233106500
Ownership Fee Simple
SqFt Source Assessor
Acceptable Financing Cash, Conventional, FHA, Farm Credit Service
Horse Property N
Listing Terms Cash, Conventional, FHA, Farm Credit Service
Financing Cash,Conventional,FHA,Farm Credit Service
Special Listing Condition Standard
Pets Allowed No Pet Restrictions
Read Less
Want to know what your home might be worth? Contact us for a FREE valuation!

Our team is ready to help you sell your home for the highest possible price ASAP

Bought with Alexander Shulzhenko • Realty Mark Cityscape-Huntingdon Valley




