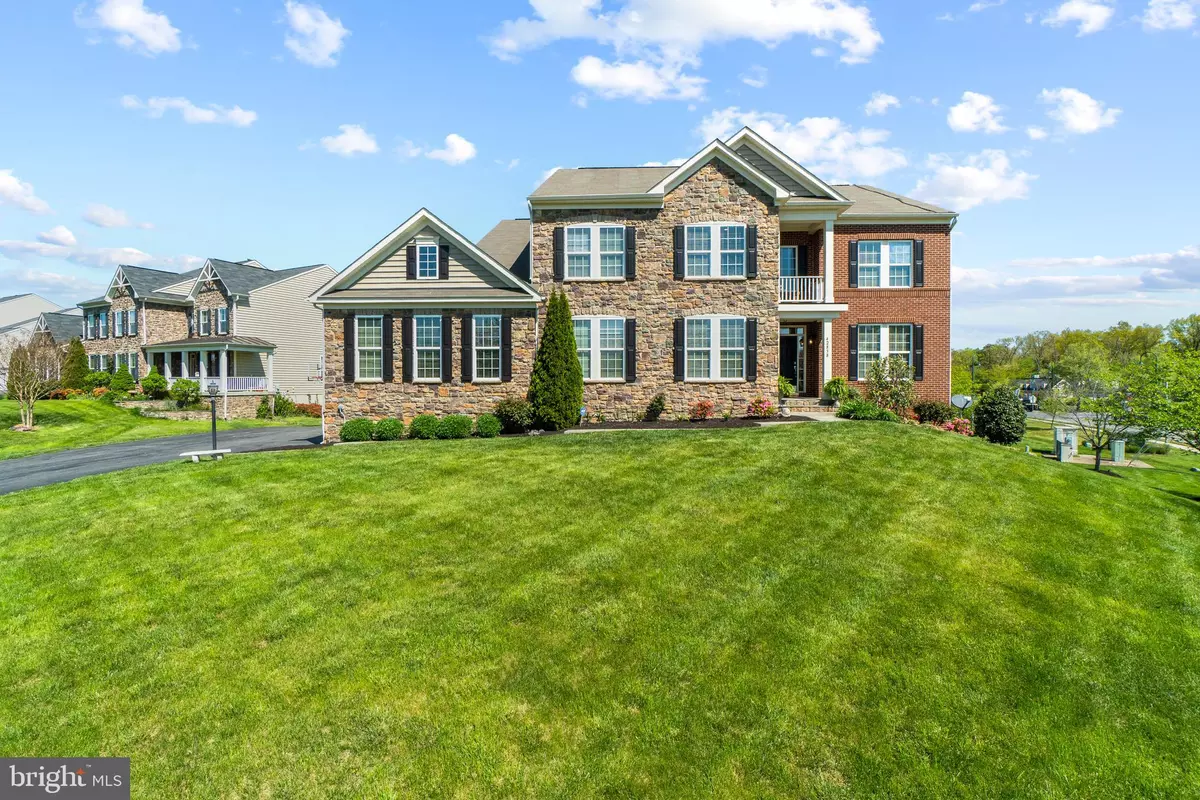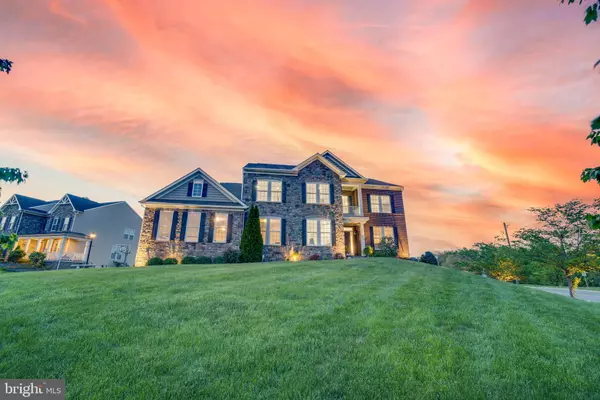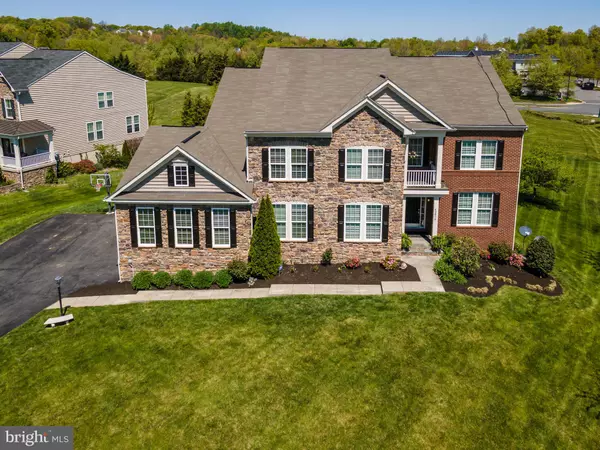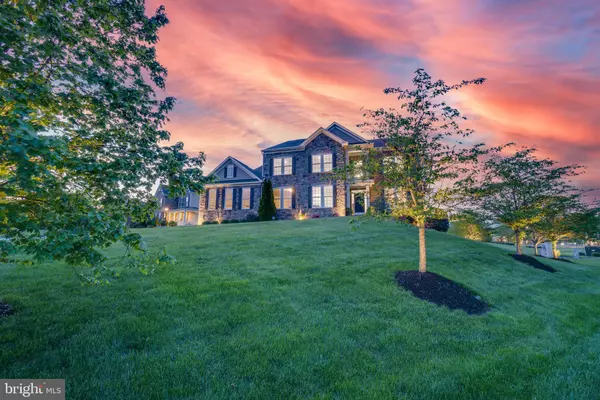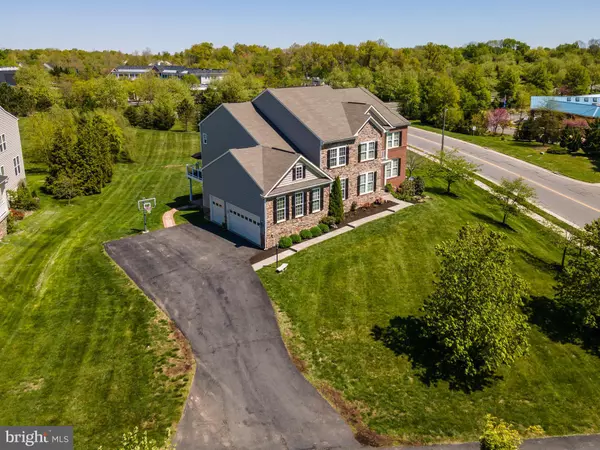$1,260,000
$1,275,000
1.2%For more information regarding the value of a property, please contact us for a free consultation.
42838 DOBSON CT Broadlands, VA 20148
5 Beds
6 Baths
6,485 SqFt
Key Details
Sold Price $1,260,000
Property Type Single Family Home
Sub Type Detached
Listing Status Sold
Purchase Type For Sale
Square Footage 6,485 sqft
Price per Sqft $194
Subdivision Broadlands
MLS Listing ID VALO436390
Sold Date 06/23/21
Style Colonial
Bedrooms 5
Full Baths 5
Half Baths 1
HOA Fees $84/mo
HOA Y/N Y
Abv Grd Liv Area 4,388
Originating Board BRIGHT
Year Built 2010
Annual Tax Amount $9,576
Tax Year 2021
Lot Size 0.670 Acres
Acres 0.67
Property Description
*Still showing while Under Contract - accepting backup offers* Few homes compare to this elegant former Van Metre "Avery" model, majestically situated on a rare .68 ac in family-friendly Broadlands. Here are the TOP 10 Reasons this stunner is the estate home you've been waiting for: 1. Spacious light-filled kitchen w miles of granite countertops, 5-burner gas cooktop, double ovens and built-in microwave. No sink or cooktop means this hard-to-find uninterrupted kitchen island is perfect for after-school conversations w the kids, buffet for large gatherings or food prep for every cook in the kitchen. 2. .68 ACRES in the highly-desired Broadlands community. The possibilities are endless w this sprawling lawn. Build the pool oasis you've always wanted! 3. Enjoy breathtaking Virginia sunsets from the phenomenal, maintenance-free, Trex deck and LL slate patio. The custom private gazebo and outdoor kitchen is an entertainers dream, complete with SS appliances and built-in Napoleon 6-burner grill. 4.OVERSIZE 3 car garage. With a total of 950 sq ft and 2-story ceilings, this garage can accommodate every family need. 5. LL bedroom with FULL windows, makes this a perfect retreat for family and friends. 6. Custom LL BAR, w TWO 6' dual zone, 168 bottle, wine cellars, granite, microwave, full sink and dishwasher. Rich wood-plank tile flooring easy to maintain and able to withstand crowds, kids and pets. Watch your favorite movie or game in the luxury soundproof Media room w stadium seating and Zero-Edge screen,Epson projector and Klipsch surround sound. 7. HIS & HERS water closets in the primary bath. 8. Gorgeous hardwood floors throughout - Main level AND - NEW - Upper level. 9. LOCATION: Your commute will be a breeze! Close to Loudoun Station Metro, Greenway/Toll Rd and all major local routes. 10. SCHOOLS: Walkable to both elementary and middle-school. This coveted pyramid is top-ranked year-over-year, with a well-established reputation for excellence, and loved by educators and parents alike. There's so much to love - over $350k in upgrades!
Location
State VA
County Loudoun
Zoning 04
Rooms
Other Rooms Living Room, Dining Room, Primary Bedroom, Bedroom 2, Bedroom 3, Bedroom 5, Kitchen, Family Room, Foyer, Breakfast Room, Bedroom 1, Laundry, Loft, Office, Recreation Room, Media Room, Bathroom 1, Bathroom 2, Bathroom 3, Primary Bathroom
Basement Full
Interior
Interior Features Breakfast Area, Bar, Butlers Pantry, Ceiling Fan(s), Chair Railings, Combination Kitchen/Living, Crown Moldings, Dining Area, Double/Dual Staircase, Family Room Off Kitchen, Floor Plan - Open, Formal/Separate Dining Room, Kitchen - Gourmet, Kitchen - Island, Pantry, Recessed Lighting, Soaking Tub, Stall Shower, Upgraded Countertops, Wainscotting, Walk-in Closet(s), Window Treatments, Wood Floors
Hot Water Natural Gas
Heating Central, Heat Pump - Electric BackUp, Programmable Thermostat
Cooling Central A/C, Ceiling Fan(s), Multi Units
Flooring Hardwood, Ceramic Tile, Carpet
Fireplaces Number 1
Fireplaces Type Gas/Propane, Mantel(s)
Equipment Built-In Microwave, Cooktop, Dishwasher, Disposal, Dryer - Electric, Dryer - Front Loading, Oven - Double, Oven - Wall, Oven/Range - Gas, Range Hood, Six Burner Stove, Stainless Steel Appliances, Washer - Front Loading, Water Heater
Fireplace Y
Appliance Built-In Microwave, Cooktop, Dishwasher, Disposal, Dryer - Electric, Dryer - Front Loading, Oven - Double, Oven - Wall, Oven/Range - Gas, Range Hood, Six Burner Stove, Stainless Steel Appliances, Washer - Front Loading, Water Heater
Heat Source Natural Gas
Laundry Upper Floor
Exterior
Exterior Feature Brick, Deck(s), Patio(s)
Parking Features Additional Storage Area, Garage - Side Entry, Garage Door Opener, Inside Access, Oversized
Garage Spaces 3.0
Amenities Available Basketball Courts, Bike Trail, Club House, Common Grounds, Community Center, Jog/Walk Path, Picnic Area, Pool - Outdoor, Tennis Courts, Tot Lots/Playground
Water Access N
Roof Type Architectural Shingle
Accessibility None
Porch Brick, Deck(s), Patio(s)
Attached Garage 3
Total Parking Spaces 3
Garage Y
Building
Story 3
Sewer Public Sewer
Water Public
Architectural Style Colonial
Level or Stories 3
Additional Building Above Grade, Below Grade
New Construction N
Schools
Elementary Schools Mill Run
Middle Schools Eagle Ridge
High Schools Briar Woods
School District Loudoun County Public Schools
Others
HOA Fee Include Common Area Maintenance,Pool(s),Recreation Facility,Trash,Other
Senior Community No
Tax ID 156496311000
Ownership Fee Simple
SqFt Source Estimated
Security Features Security System,Surveillance Sys
Horse Property N
Special Listing Condition Standard
Read Less
Want to know what your home might be worth? Contact us for a FREE valuation!

Our team is ready to help you sell your home for the highest possible price ASAP

Bought with amber shah • First Decision Realty LLC
