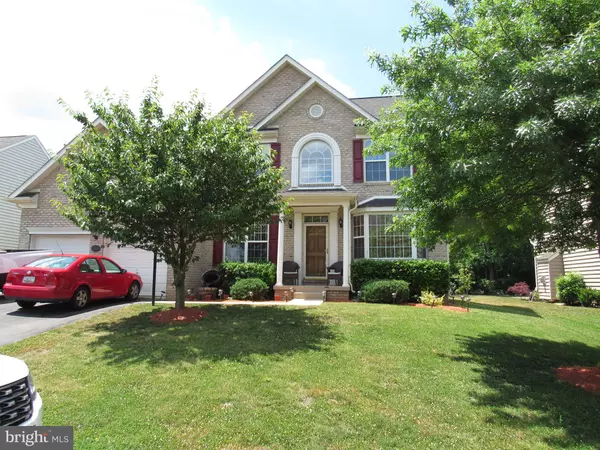$305,000
$309,900
1.6%For more information regarding the value of a property, please contact us for a free consultation.
265 RICHWOOD HALL Kearneysville, WV 25430
4 Beds
4 Baths
3,933 SqFt
Key Details
Sold Price $305,000
Property Type Single Family Home
Sub Type Detached
Listing Status Sold
Purchase Type For Sale
Square Footage 3,933 sqft
Price per Sqft $77
Subdivision The Village Of Washington Trail
MLS Listing ID WVBE177552
Sold Date 09/21/20
Style Traditional
Bedrooms 4
Full Baths 3
Half Baths 1
HOA Fees $50/qua
HOA Y/N Y
Abv Grd Liv Area 2,902
Originating Board BRIGHT
Year Built 2005
Annual Tax Amount $3,977
Tax Year 2019
Lot Size 7,560 Sqft
Acres 0.17
Property Description
Large well maintained home located near the VA/IRS/Coast Guard. This 4 bedroom, 3 1/2 bath home with 2 car garage will not disappoint! Large kitchen (with granite counter tops) open to both the morning room and the family room (with gas fireplace.) Living room, dining room and office are also located on the first floor. The second floor has 4 bedrooms consisting of a huge master bedroom with a separate soaking tub, shower and double-bowl sink and TWO walk in closets. The other 3 bedrooms are large with ample closet space. The basement has a large rec room and two other rooms (currently used for bedrooms). In addition, there is also 400+ sq ft of unfinished area for storage. Tenants occupy the property currently with a lease that will end on 7/31/2020. Make arrangements to see this one today!
Location
State WV
County Berkeley
Zoning 101
Rooms
Other Rooms Living Room, Dining Room, Primary Bedroom, Bedroom 2, Bedroom 3, Bedroom 4, Kitchen, Family Room, Den, Breakfast Room, Study, Storage Room, Bonus Room, Full Bath, Half Bath
Basement Full, Improved, Heated
Interior
Hot Water Natural Gas
Heating Heat Pump(s)
Cooling Central A/C
Flooring Ceramic Tile, Carpet, Hardwood, Vinyl
Fireplaces Number 1
Fireplaces Type Gas/Propane, Insert
Fireplace Y
Heat Source Natural Gas
Laundry Dryer In Unit, Has Laundry, Hookup, Upper Floor, Washer In Unit
Exterior
Parking Features Garage - Front Entry, Inside Access
Garage Spaces 2.0
Water Access N
Roof Type Shingle
Accessibility 2+ Access Exits, Level Entry - Main
Attached Garage 2
Total Parking Spaces 2
Garage Y
Building
Story 3
Sewer Public Sewer
Water Public
Architectural Style Traditional
Level or Stories 3
Additional Building Above Grade, Below Grade
New Construction N
Schools
School District Berkeley County Schools
Others
Pets Allowed N
Senior Community No
Tax ID 0112L000600000000
Ownership Fee Simple
SqFt Source Estimated
Acceptable Financing Cash, Conventional, FHA, USDA, VA
Horse Property N
Listing Terms Cash, Conventional, FHA, USDA, VA
Financing Cash,Conventional,FHA,USDA,VA
Special Listing Condition Standard
Read Less
Want to know what your home might be worth? Contact us for a FREE valuation!

Our team is ready to help you sell your home for the highest possible price ASAP

Bought with Tyler S Kolb • ERA Liberty Realty





