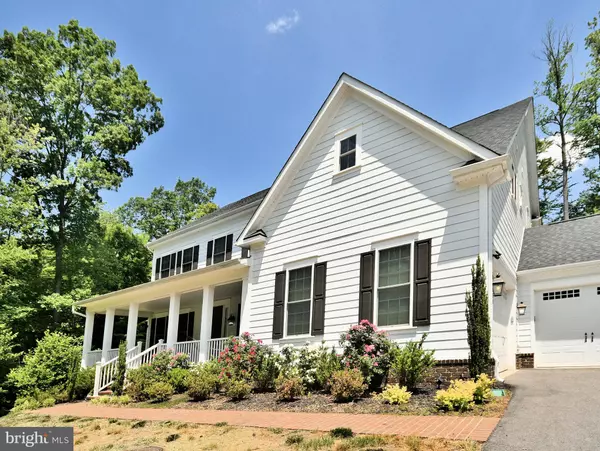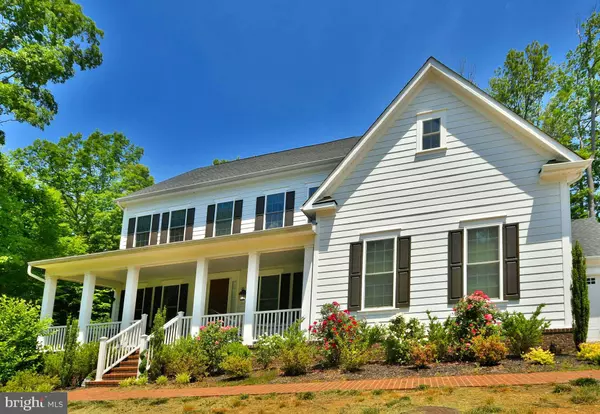$920,000
$925,000
0.5%For more information regarding the value of a property, please contact us for a free consultation.
17051 BELLE ISLE DR Dumfries, VA 22026
6 Beds
6 Baths
5,798 SqFt
Key Details
Sold Price $920,000
Property Type Single Family Home
Sub Type Detached
Listing Status Sold
Purchase Type For Sale
Square Footage 5,798 sqft
Price per Sqft $158
Subdivision Harbor Station
MLS Listing ID VAPW2001376
Sold Date 08/10/21
Style Colonial,Traditional
Bedrooms 6
Full Baths 5
Half Baths 1
HOA Fees $190/mo
HOA Y/N Y
Abv Grd Liv Area 4,008
Originating Board BRIGHT
Year Built 2017
Annual Tax Amount $9,517
Tax Year 2020
Lot Size 0.377 Acres
Acres 0.38
Property Description
Your wait is overto own this beautiful home. Bright and sunny home located at the end of cul-de-sac. Open and inviting floor plan offers gourmet kitchen, spacious family room,main level bedroom with attached bath,office space along with separate dining and breakfast area. Master suite on upper level with Juliet balcony, huge walk in close for his and her, double vanities, jetted tub and standing shower. Fully finished basement with rec room den and full bath room.Hosting parties is a breeze with a wet bar, wine cellar and home theater with built in wall speakers.Potomac Shores has a clubhouse and Tidewater Grill Restaurant within the subdivision. The Community amenities include outdoor swimming pools, 5+ mile walking trails, kayak or canoe launch, club house with full kitchen, gym, community garden, tot lots and has a Jack Nicklaus designed 18-hole golf course (Membership available). Ali Krieger Sports Complex is located within the community. VRE station is scheduled to open in 2022 and a town center development is underway. Commuting to Quantico is super easy as it's just 8 miles South on Rt 1. To get to Fort Belvoir or the Pentagon, you can access the I-95 Express Lanes in 5 min., or park at one of the nearby commuter lots and take the PRTC bus or "slug line. This home and community have it all! You do not want to miss out on owning this amazing home. Hurry this home will not be on the market long. The sellers will be reviewing offers as they receive them. Strictly no showing without a confirmed appointment.Home is OCCUPIED so please DO NOT visit the home with any cold/flu-like symptoms. Please adhere to COVID-19 precautions.
Location
State VA
County Prince William
Zoning PMR
Rooms
Basement Full, Fully Finished, Walkout Stairs
Main Level Bedrooms 1
Interior
Interior Features Breakfast Area, Bar, Carpet, Dining Area, Entry Level Bedroom, Floor Plan - Open, Kitchen - Gourmet, Kitchen - Island, Pantry, Recessed Lighting, Soaking Tub, Store/Office, Walk-in Closet(s), Window Treatments, Wood Floors
Hot Water Natural Gas
Heating Forced Air
Cooling Central A/C
Flooring Hardwood, Ceramic Tile, Carpet
Fireplaces Number 1
Equipment Built-In Microwave, Cooktop, Dishwasher, Disposal, Dryer, Icemaker, Oven - Double, Refrigerator, Stainless Steel Appliances, Washer
Fireplace Y
Appliance Built-In Microwave, Cooktop, Dishwasher, Disposal, Dryer, Icemaker, Oven - Double, Refrigerator, Stainless Steel Appliances, Washer
Heat Source Natural Gas
Laundry Upper Floor
Exterior
Exterior Feature Balcony, Porch(es)
Parking Features Garage - Side Entry, Garage Door Opener, Inside Access
Garage Spaces 7.0
Amenities Available Common Grounds, Community Center, Fitness Center, Golf Course Membership Available, Jog/Walk Path, Party Room, Pool - Outdoor, Tot Lots/Playground
Water Access N
View Golf Course
Roof Type Shingle
Accessibility None
Porch Balcony, Porch(es)
Attached Garage 3
Total Parking Spaces 7
Garage Y
Building
Story 3
Sewer Public Sewer
Water Public
Architectural Style Colonial, Traditional
Level or Stories 3
Additional Building Above Grade, Below Grade
New Construction N
Schools
Elementary Schools Swans Creek
Middle Schools Potomac
High Schools Potomac
School District Prince William County Public Schools
Others
Pets Allowed Y
HOA Fee Include Common Area Maintenance,High Speed Internet,Health Club,Management,Recreation Facility,Road Maintenance,Reserve Funds,Snow Removal,Trash
Senior Community No
Tax ID 8389-17-7546
Ownership Fee Simple
SqFt Source Assessor
Acceptable Financing Cash, Conventional, FHA, Private, VA
Horse Property N
Listing Terms Cash, Conventional, FHA, Private, VA
Financing Cash,Conventional,FHA,Private,VA
Special Listing Condition Standard
Pets Allowed No Pet Restrictions
Read Less
Want to know what your home might be worth? Contact us for a FREE valuation!

Our team is ready to help you sell your home for the highest possible price ASAP

Bought with Sarah Biggers • Samson Properties





