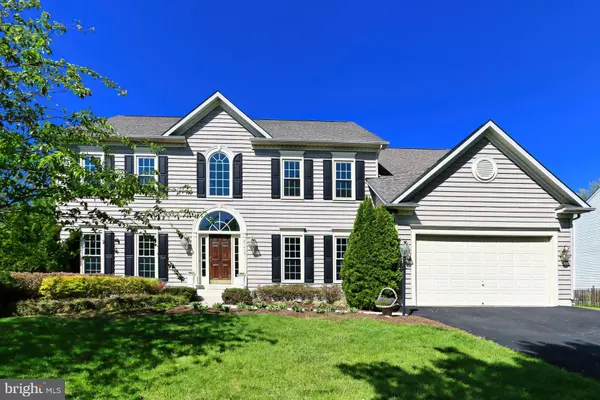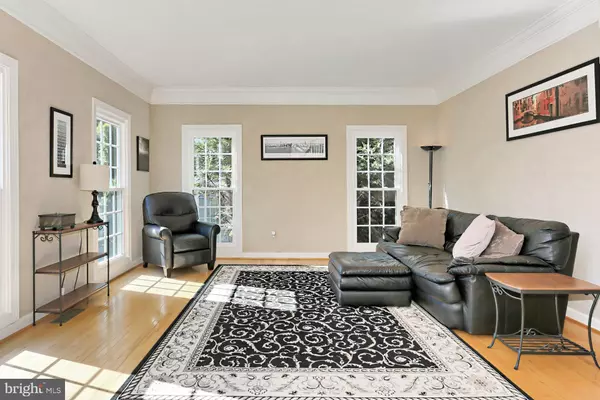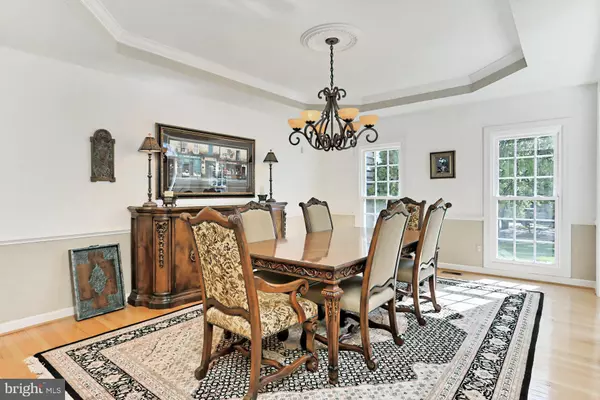$975,000
$975,000
For more information regarding the value of a property, please contact us for a free consultation.
21475 BASIL CT Broadlands, VA 20148
5 Beds
5 Baths
5,764 SqFt
Key Details
Sold Price $975,000
Property Type Single Family Home
Sub Type Detached
Listing Status Sold
Purchase Type For Sale
Square Footage 5,764 sqft
Price per Sqft $169
Subdivision Broadlands
MLS Listing ID VALO435850
Sold Date 06/16/21
Style Colonial
Bedrooms 5
Full Baths 4
Half Baths 1
HOA Fees $84/mo
HOA Y/N Y
Abv Grd Liv Area 4,022
Originating Board BRIGHT
Year Built 2000
Annual Tax Amount $8,232
Tax Year 2021
Lot Size 0.290 Acres
Acres 0.29
Property Description
Opportunity knocks!! Beautiful NV Homes "Knightsbridge" model on CUL-DE-SAC, in sought-after BROADLANDS location!! Almost 5,800 finished S.F., with 5 BR's 4.5 baths on almost 1/3 acre!! This Knightsbridge model features large & lovely dining room & kitchen - perfect for entertaining on a grand scale!! Speaking of entertaining, just wait until you see the lower level WINE ROOM!! It's an absolutely FABULOUS entertaining space, complete with adjacent wine cellar that can accommodate up to 1,000 bottles of wine!! There are loads of additional features and upgrades here folks including: Windows replaced THROUGHOUT in 2013 (53, total), New roof replaced in 2013 with architectural shingles, dishwasher & garbage disposal replaced in 2018, partial re-build / re-topped driveway in 2017, the living room is plumbed for a gas FP, lower level 4th full bath - added glass shower, master BR added four 6' windows (non-standard)!! Other amenities this large & lovely home features: 9' ceilings on all three levels (including basement level), convenient front and back staircases, laundry chute in the master bathroom, two zone HVAC, & 75 gallon water heater. Last but not least, high speed connectivity is fantastic here, as the whole house is wired for coax & 1 Gbps Ethernet (and of course phone)!!
Location
State VA
County Loudoun
Zoning 04
Rooms
Other Rooms Living Room, Dining Room, Primary Bedroom, Bedroom 2, Bedroom 3, Bedroom 4, Bedroom 5, Kitchen, Family Room, Foyer, Breakfast Room, Laundry, Other, Office, Recreation Room, Utility Room, Bathroom 2, Bathroom 3, Primary Bathroom
Basement Full, Fully Finished, Sump Pump, Daylight, Full, Heated, Walkout Stairs
Interior
Interior Features Attic, Breakfast Area, Chair Railings, Crown Moldings, Dining Area, Double/Dual Staircase, Laundry Chute, Primary Bath(s), Wet/Dry Bar, WhirlPool/HotTub, Wood Floors, Built-Ins, Carpet, Ceiling Fan(s), Family Room Off Kitchen, Floor Plan - Traditional, Formal/Separate Dining Room, Kitchen - Eat-In, Kitchen - Gourmet, Kitchen - Island, Kitchen - Table Space, Recessed Lighting, Pantry, Soaking Tub, Walk-in Closet(s), Other
Hot Water Natural Gas
Heating Forced Air
Cooling Central A/C, Ceiling Fan(s)
Flooring Hardwood, Ceramic Tile, Carpet
Fireplaces Number 1
Equipment Cooktop, Dryer, Microwave, Oven - Wall, Refrigerator, Washer, Dishwasher, Disposal, Water Heater
Furnishings No
Fireplace N
Appliance Cooktop, Dryer, Microwave, Oven - Wall, Refrigerator, Washer, Dishwasher, Disposal, Water Heater
Heat Source Natural Gas
Exterior
Parking Features Garage - Front Entry
Garage Spaces 2.0
Utilities Available Natural Gas Available, Phone Available, Sewer Available, Under Ground, Water Available
Amenities Available Basketball Courts, Bike Trail, Common Grounds, Jog/Walk Path, Tot Lots/Playground, Tennis Courts
Water Access N
View Garden/Lawn
Accessibility Other
Attached Garage 2
Total Parking Spaces 2
Garage Y
Building
Lot Description Cul-de-sac
Story 3
Sewer Public Sewer
Water Public
Architectural Style Colonial
Level or Stories 3
Additional Building Above Grade, Below Grade
Structure Type 2 Story Ceilings,9'+ Ceilings
New Construction N
Schools
Elementary Schools Mill Run
Middle Schools Eagle Ridge
High Schools Briar Woods
School District Loudoun County Public Schools
Others
HOA Fee Include Common Area Maintenance,Recreation Facility,Management,Pool(s),Reserve Funds,Snow Removal,Trash,Other
Senior Community No
Tax ID 155177558000
Ownership Fee Simple
SqFt Source Assessor
Acceptable Financing Cash, Conventional, FHA, VA
Listing Terms Cash, Conventional, FHA, VA
Financing Cash,Conventional,FHA,VA
Special Listing Condition Standard
Read Less
Want to know what your home might be worth? Contact us for a FREE valuation!

Our team is ready to help you sell your home for the highest possible price ASAP

Bought with Nicole McNabb • Century 21 Redwood Realty




