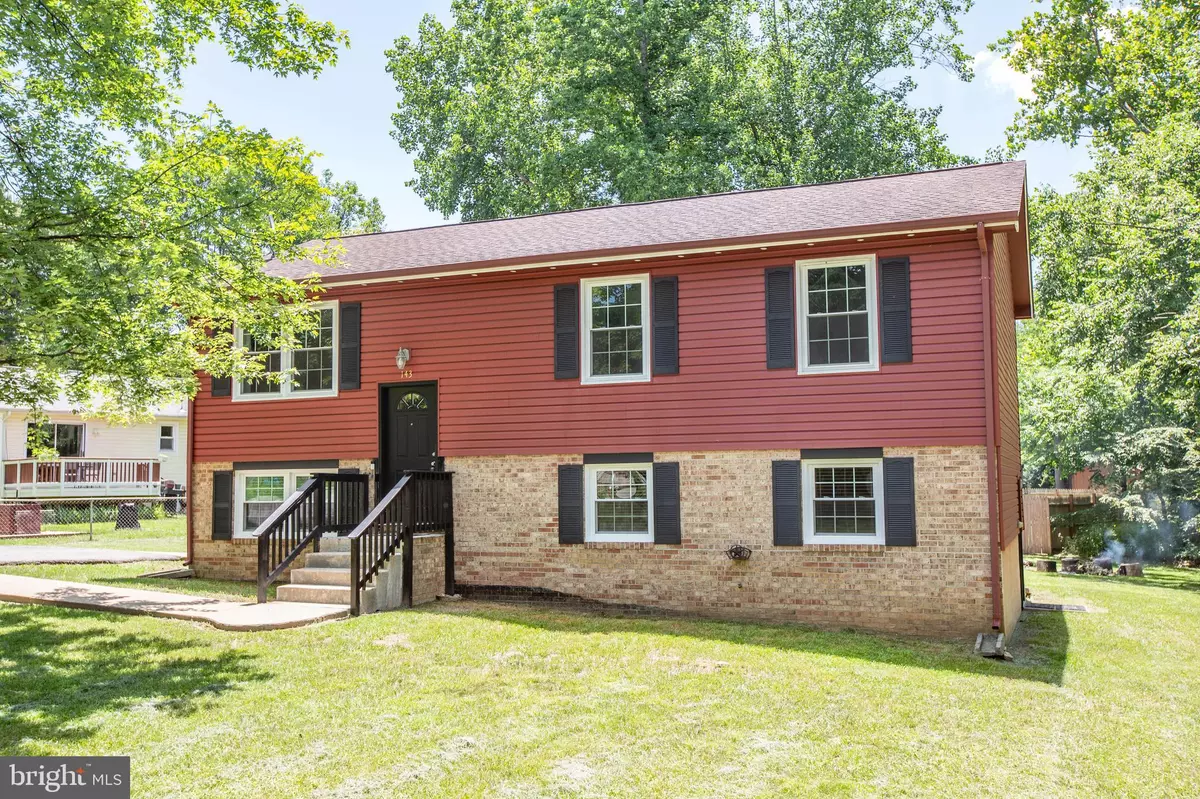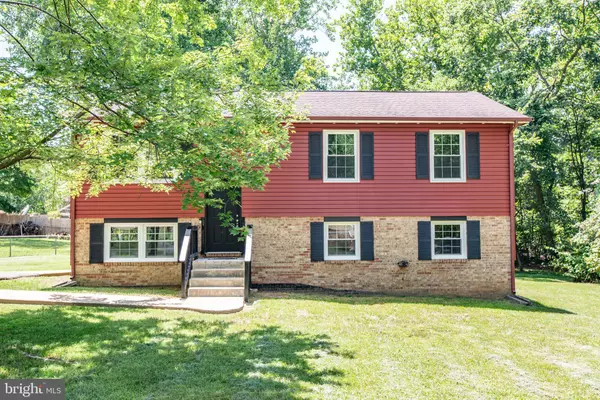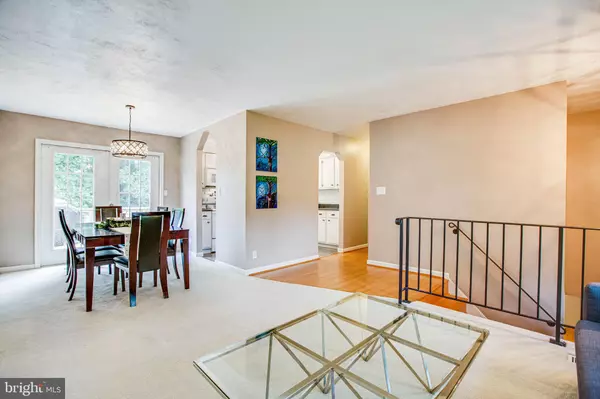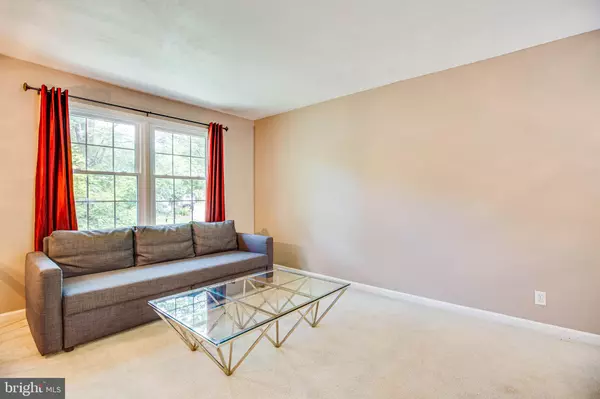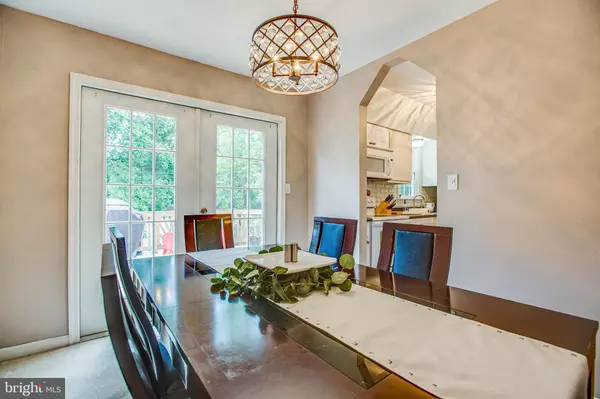$360,500
$375,000
3.9%For more information regarding the value of a property, please contact us for a free consultation.
143 DEBRA DR Stafford, VA 22556
3 Beds
2 Baths
1,800 SqFt
Key Details
Sold Price $360,500
Property Type Single Family Home
Sub Type Detached
Listing Status Sold
Purchase Type For Sale
Square Footage 1,800 sqft
Price per Sqft $200
Subdivision Meadowlark
MLS Listing ID VAST2000132
Sold Date 08/11/21
Style Split Foyer
Bedrooms 3
Full Baths 2
HOA Y/N N
Abv Grd Liv Area 960
Originating Board BRIGHT
Year Built 1983
Annual Tax Amount $2,439
Tax Year 2021
Lot Size 0.278 Acres
Acres 0.28
Property Description
This well-maintained home is ready for new owners. Situated on a level lot (0.28 acres) 143 Debra Drive offers three spacious bedrooms and two full bathrooms. The upper level offers a living-dining combination, full kitchen, two bedrooms and a full bathroom. The lower level offers a family room, full bathroom, primary bedroom as well as the utility room. The primary bedroom has two closets; one of the closets connects to the full bathroom. French doors on the upper level lead out to a 14x12 deck that overlooks the flat back yard. The deck also has a staircase down to the paved driveway. This property has two sheds; the newer shed measures 12x12 and has power ran to it. HVAC was replaced in 2015; windows replaced in 2016; siding replaced in 2018; and the home has a newer architectural shingle roof. This home is convenient to everything- Stafford Marketplace, I95, MCB Quantico, Fort Belvoir, the DC-Metro area
Location
State VA
County Stafford
Zoning R1
Rooms
Basement Connecting Stairway, Daylight, Partial, Fully Finished, Outside Entrance, Walkout Level, Windows
Main Level Bedrooms 2
Interior
Interior Features Attic, Carpet, Ceiling Fan(s), Combination Dining/Living, Pantry, Recessed Lighting, Tub Shower, Walk-in Closet(s), Window Treatments
Hot Water Electric
Heating Heat Pump(s)
Cooling Central A/C
Flooring Carpet, Laminated
Equipment Built-In Microwave, Dishwasher, Disposal, Oven/Range - Electric, Refrigerator, Water Heater
Furnishings No
Fireplace N
Window Features Double Pane,Screens,Vinyl Clad
Appliance Built-In Microwave, Dishwasher, Disposal, Oven/Range - Electric, Refrigerator, Water Heater
Heat Source Electric
Laundry Has Laundry, Lower Floor
Exterior
Garage Spaces 4.0
Utilities Available Cable TV Available, Electric Available, Phone Available, Sewer Available, Water Available
Water Access N
Roof Type Architectural Shingle
Accessibility None
Total Parking Spaces 4
Garage N
Building
Story 2
Sewer Public Sewer
Water Public
Architectural Style Split Foyer
Level or Stories 2
Additional Building Above Grade, Below Grade
New Construction N
Schools
Elementary Schools Kate Waller Barrett
Middle Schools A.G. Wright
High Schools North Stafford
School District Stafford County Public Schools
Others
Pets Allowed Y
Senior Community No
Tax ID 20-E-3- -94
Ownership Fee Simple
SqFt Source Assessor
Security Features Smoke Detector
Acceptable Financing Cash, Contract, Conventional, FHA, VA
Horse Property N
Listing Terms Cash, Contract, Conventional, FHA, VA
Financing Cash,Contract,Conventional,FHA,VA
Special Listing Condition Standard
Pets Allowed No Pet Restrictions
Read Less
Want to know what your home might be worth? Contact us for a FREE valuation!

Our team is ready to help you sell your home for the highest possible price ASAP

Bought with Shanae Smith • EXP Realty, LLC
