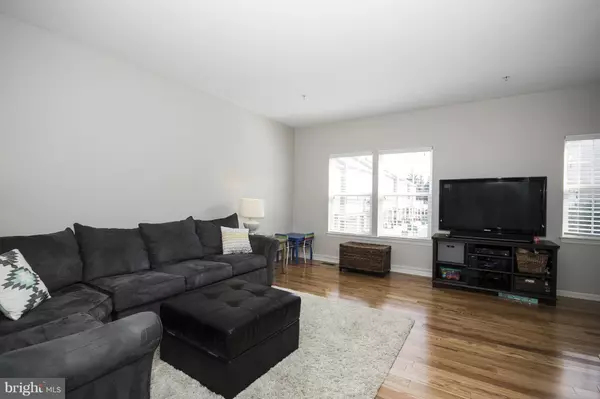$392,500
$395,000
0.6%For more information regarding the value of a property, please contact us for a free consultation.
9527 LIVERPOOL LN #83 Ellicott City, MD 21042
3 Beds
4 Baths
1,582 SqFt
Key Details
Sold Price $392,500
Property Type Condo
Sub Type Condo/Co-op
Listing Status Sold
Purchase Type For Sale
Square Footage 1,582 sqft
Price per Sqft $248
Subdivision Dorsey Crossing
MLS Listing ID MDHW280496
Sold Date 08/13/20
Style Contemporary
Bedrooms 3
Full Baths 2
Half Baths 2
Condo Fees $159/mo
HOA Y/N N
Abv Grd Liv Area 1,582
Originating Board BRIGHT
Year Built 2008
Annual Tax Amount $4,879
Tax Year 2020
Property Description
Rarely available and beautifully appointed garage townhome in Dorsey Crossing. The first level is a fantastic man-cave or playroom with garage entrance, recessed lighting and a slider for plenty of natural light. The main level is an entertainers delight with a great open floorplan and flow. There are gleaming hardwood floors, a neutral trendy gray palette on the walls, and a kitchen to die for! The kitchen offers a large center island for extra prep space, gorgeous cabinetry and LOTS of it, a pantry, and a bumpout extension that is full of windows that will brighten your morning! The master bedroom is a luxurious suite with soaring vaulted ceilings, updated private bathroom, and a walk in closet. The other two bedrooms are spacious with great closet space. Please note this home is currently tenant occupied and requires 48 hours notice for showings.
Location
State MD
County Howard
Zoning RESIDENTIAL
Interior
Interior Features Kitchen - Gourmet, Breakfast Area, Kitchen - Country, Combination Kitchen/Dining, Kitchen - Island, Kitchen - Table Space, Kitchen - Eat-In, Primary Bath(s), Window Treatments, Wood Floors, Recessed Lighting, Floor Plan - Open
Hot Water Natural Gas
Heating Forced Air
Cooling Ceiling Fan(s), Central A/C
Equipment Dishwasher, Disposal, Dryer, Exhaust Fan, Microwave, Oven/Range - Gas, Refrigerator, Washer, Water Heater
Fireplace N
Window Features Bay/Bow
Appliance Dishwasher, Disposal, Dryer, Exhaust Fan, Microwave, Oven/Range - Gas, Refrigerator, Washer, Water Heater
Heat Source Natural Gas
Exterior
Exterior Feature Deck(s)
Parking Features Garage Door Opener, Garage - Front Entry
Garage Spaces 1.0
Amenities Available Common Grounds
Water Access N
Accessibility None
Porch Deck(s)
Attached Garage 1
Total Parking Spaces 1
Garage Y
Building
Story 3
Sewer Public Sewer
Water Public
Architectural Style Contemporary
Level or Stories 3
Additional Building Above Grade
Structure Type 9'+ Ceilings,Vaulted Ceilings
New Construction N
Schools
School District Howard County Public School System
Others
HOA Fee Include Common Area Maintenance
Senior Community No
Tax ID 1402429349
Ownership Condominium
Security Features Sprinkler System - Indoor,Smoke Detector
Special Listing Condition Standard
Read Less
Want to know what your home might be worth? Contact us for a FREE valuation!

Our team is ready to help you sell your home for the highest possible price ASAP

Bought with David G Yungmann • Keller Williams Integrity





