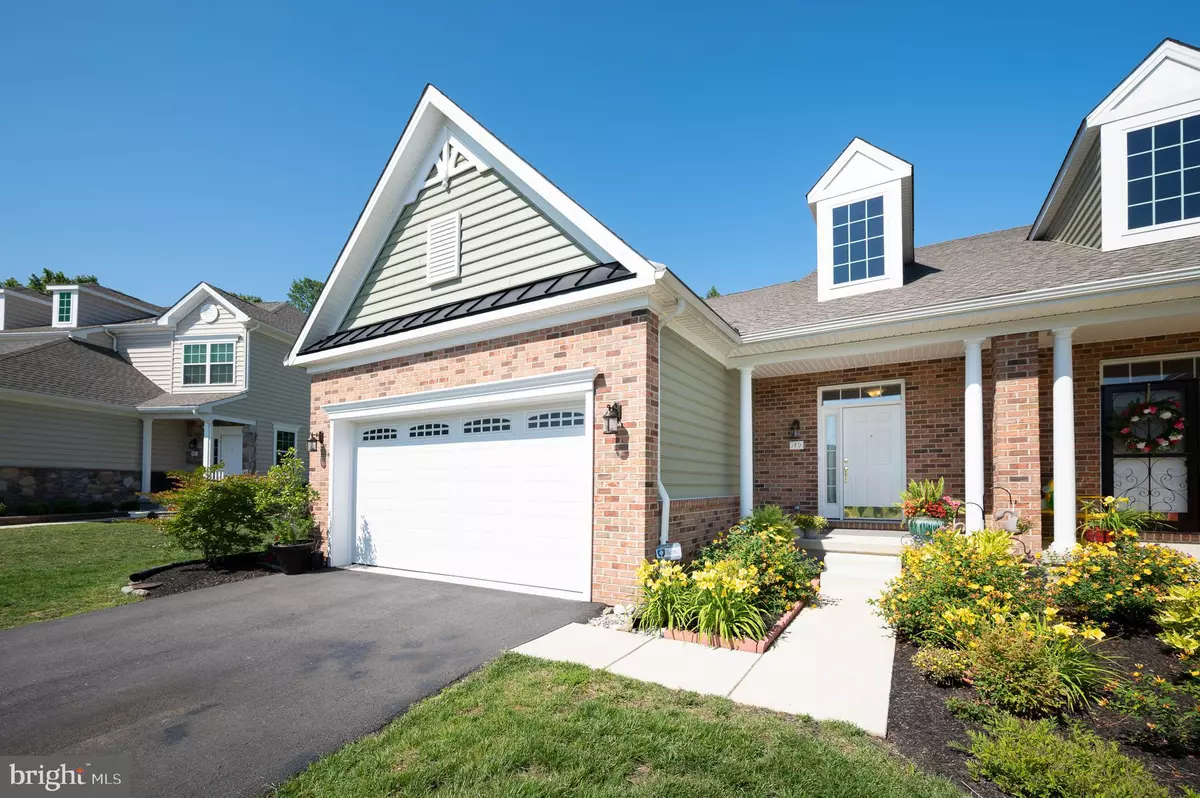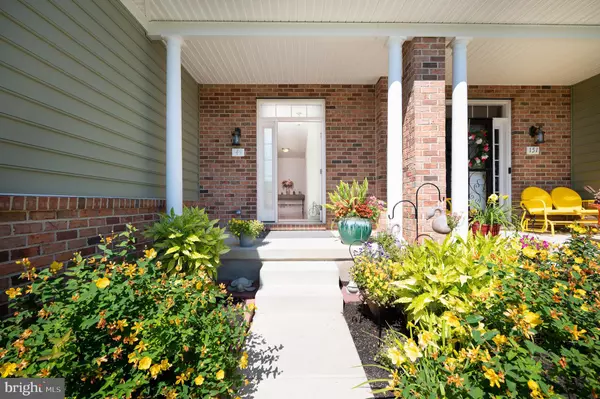$400,000
$400,000
For more information regarding the value of a property, please contact us for a free consultation.
149 SIRIUS DR Bear, DE 19701
3 Beds
3 Baths
3,125 SqFt
Key Details
Sold Price $400,000
Property Type Single Family Home
Sub Type Twin/Semi-Detached
Listing Status Sold
Purchase Type For Sale
Square Footage 3,125 sqft
Price per Sqft $128
Subdivision Meridian Crossing
MLS Listing ID DENC2000344
Sold Date 09/12/21
Style Cape Cod,Ranch/Rambler
Bedrooms 3
Full Baths 2
Half Baths 1
HOA Fees $135/mo
HOA Y/N Y
Abv Grd Liv Area 1,792
Originating Board BRIGHT
Year Built 2019
Annual Tax Amount $2,873
Tax Year 2020
Lot Size 7,841 Sqft
Acres 0.18
Lot Dimensions 0.00 x 0.00
Property Description
Your new home in Meridian Crossing is now available! Are you interested in new construction without waiting for the builder’s schedule? In this new community you will find a “village” of pretty homes. This twin home is spacious at over 3100 square feet including a completely finished lower level. This home was just built in 2019 and the owners chose virtually every upgrade available including adding a bedroom in the lower level and a half bath. Double crown molding in the living room, hardwood on the main floor common areas, granite counters, upgraded soft close cabinets are just a few of the many builder upgrades included in this home. The current homeowner has a green thumb which is evident in the lovely curb appeal of the front of the brick and siding home. The fully covered porch entry and the peaked garage roof and dormer provide additional aesthetic appeal. The first thing you will notice when entering the home in addition to the size of the foyer, is the gleaming hardwood floors. To the left of the foyer is the entrance from the double garage. The laundry room is also on this side of the home. The 2nd bedroom and adjacent full bathroom with tub/shower provides a wonderful private guest room & bath. The kitchen includes upgraded stainless steel appliances including a fingerprint resistant refrigerator, drawer microwave and a full stove hood. Breakfast can be served at the high counter with multiple stools, open to the family room, or at the nearby dining table. From the family room you have access to a brand new paver patio installed this year, separate from the new construction. The backyard is private with trees and is waiting for you to start your cookouts! The spacious owner’s suite is on the main level with large walk in closet, and ensuite bathroom with oversized shower, 2 separate sinks, and private water closet. The lower level is enormous and ready for your game nights! Fully finished and carpeted, the 3rd bedroom with egress and closet is found on this level. This room would also make an excellent office, yoga studio, gym, craft room and more. There is also a half bath, handy for those long game night parties. In the dry unfinished storage area there is also plumbing for the ability to add a shower should you desire. There are no more twins being constructed at this time and regardless, why wait? You can move in tomorrow without stress of dealing with new construction because this home is less than two years old and has already been completed for you! With the curb appeal of a Cape Cod and the convenience of a rancher, this home may be your ideal! Take a tour for yourself today!
Location
State DE
County New Castle
Area Newark/Glasgow (30905)
Zoning ST
Rooms
Other Rooms Dining Room, Primary Bedroom, Bedroom 2, Bedroom 3, Kitchen, Game Room, Family Room
Basement Full, Fully Finished
Main Level Bedrooms 2
Interior
Interior Features Entry Level Bedroom, Floor Plan - Open, Kitchen - Island, Pantry, Walk-in Closet(s), Wood Floors
Hot Water Electric
Heating Forced Air
Cooling Central A/C
Flooring Hardwood, Carpet, Ceramic Tile
Equipment Built-In Microwave, Dishwasher, Disposal, Dryer - Electric, Dual Flush Toilets, Oven - Self Cleaning, Oven - Single, Oven/Range - Electric, Water Heater, Washer, Refrigerator
Fireplace N
Appliance Built-In Microwave, Dishwasher, Disposal, Dryer - Electric, Dual Flush Toilets, Oven - Self Cleaning, Oven - Single, Oven/Range - Electric, Water Heater, Washer, Refrigerator
Heat Source Natural Gas
Laundry Main Floor
Exterior
Exterior Feature Patio(s)
Parking Features Garage Door Opener, Inside Access, Garage - Front Entry
Garage Spaces 4.0
Amenities Available Basketball Courts, Tennis Courts, Club House, Pool - Outdoor, Volleyball Courts
Water Access N
Accessibility None
Porch Patio(s)
Attached Garage 2
Total Parking Spaces 4
Garage Y
Building
Lot Description Backs to Trees
Story 1
Sewer Public Sewer
Water Public
Architectural Style Cape Cod, Ranch/Rambler
Level or Stories 1
Additional Building Above Grade, Below Grade
New Construction N
Schools
School District Colonial
Others
HOA Fee Include Common Area Maintenance,Lawn Maintenance,Snow Removal,Trash
Senior Community No
Tax ID 10-052.10-125
Ownership Fee Simple
SqFt Source Assessor
Security Features Security System
Horse Property N
Special Listing Condition Standard
Read Less
Want to know what your home might be worth? Contact us for a FREE valuation!

Our team is ready to help you sell your home for the highest possible price ASAP

Bought with Praveen Ponna • Keller Williams Realty Group





