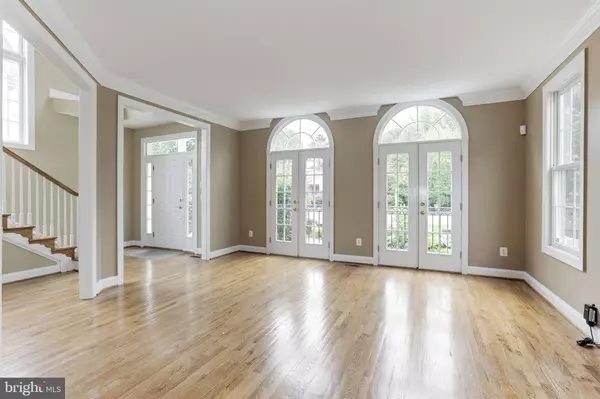$1,315,000
$1,350,000
2.6%For more information regarding the value of a property, please contact us for a free consultation.
1526 CEDAR AVE Mclean, VA 22101
5 Beds
5 Baths
5,073 SqFt
Key Details
Sold Price $1,315,000
Property Type Single Family Home
Sub Type Detached
Listing Status Sold
Purchase Type For Sale
Square Footage 5,073 sqft
Price per Sqft $259
Subdivision West Mc Lean
MLS Listing ID VAFX1130452
Sold Date 07/27/20
Style Colonial
Bedrooms 5
Full Baths 4
Half Baths 1
HOA Y/N N
Abv Grd Liv Area 3,473
Originating Board BRIGHT
Year Built 2002
Annual Tax Amount $14,000
Tax Year 2020
Lot Size 7,500 Sqft
Acres 0.17
Property Description
Beautiful Home in sought after Neighborhood of West Mclean in Downtown Mclean. Home offers 5 BR, 4 1/2 BA, w/2 car detached garage with over 5000+/- open living space. Enjoy the walking distance from shops and restaurants and downtown Mclean. Some of the features of the home include gourmet kitchen, 9 ft ceilings, custom bar, hardwood floors, cherry cabinets, luxury-spa like master suite, fenced backyard, patio and more. Home is located walking distance from Mclean High School, Mclean Farmers Market and local parks.
Location
State VA
County Fairfax
Zoning 130
Rooms
Basement Rear Entrance, Fully Finished, Interior Access
Interior
Interior Features Dining Area, Kitchen - Gourmet, Kitchen - Table Space, Wood Floors, Ceiling Fan(s)
Hot Water Natural Gas
Heating Forced Air
Cooling Central A/C
Flooring Hardwood, Carpet
Fireplaces Number 1
Equipment Built-In Microwave, Washer, Dryer, Dishwasher, Disposal, Refrigerator, Stove, Oven - Wall
Appliance Built-In Microwave, Washer, Dryer, Dishwasher, Disposal, Refrigerator, Stove, Oven - Wall
Heat Source Natural Gas
Exterior
Exterior Feature Patio(s)
Parking Features Covered Parking, Garage Door Opener
Garage Spaces 2.0
Water Access N
Roof Type Unknown
Accessibility None
Porch Patio(s)
Attached Garage 2
Total Parking Spaces 2
Garage Y
Building
Story 3
Sewer Public Sewer
Water Public
Architectural Style Colonial
Level or Stories 3
Additional Building Above Grade, Below Grade
Structure Type 9'+ Ceilings,Dry Wall,High
New Construction N
Schools
Elementary Schools Sherman
Middle Schools Longfellow
High Schools Mclean
School District Fairfax County Public Schools
Others
Senior Community No
Tax ID 0302 07040011
Ownership Fee Simple
SqFt Source Assessor
Special Listing Condition Standard
Read Less
Want to know what your home might be worth? Contact us for a FREE valuation!

Our team is ready to help you sell your home for the highest possible price ASAP

Bought with Benjamin J Grouby • Redfin Corporation





