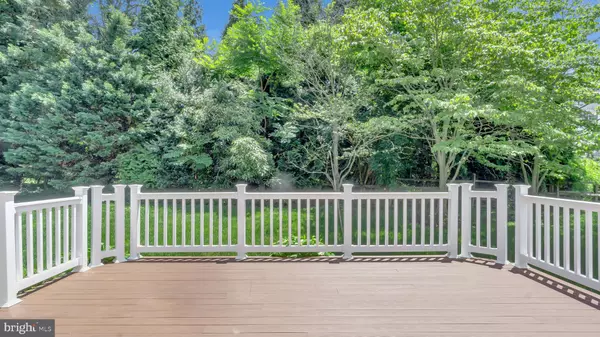$1,250,000
$1,375,000
9.1%For more information regarding the value of a property, please contact us for a free consultation.
804 PEMBROKE LN Wayne, PA 19087
4 Beds
5 Baths
5,293 SqFt
Key Details
Sold Price $1,250,000
Property Type Single Family Home
Sub Type Detached
Listing Status Sold
Purchase Type For Sale
Square Footage 5,293 sqft
Price per Sqft $236
Subdivision Treyburn
MLS Listing ID PACT539296
Sold Date 08/13/21
Style Traditional
Bedrooms 4
Full Baths 3
Half Baths 2
HOA Fees $150/ann
HOA Y/N Y
Abv Grd Liv Area 4,099
Originating Board BRIGHT
Year Built 1995
Annual Tax Amount $19,895
Tax Year 2020
Lot Size 0.459 Acres
Acres 0.46
Lot Dimensions 0.00 x 0.00
Property Description
Available now is this center hall colonial in the coveted Treyburn Neighborhood of Wayne. This stately home is situated on a majestic cul-de-sac street and features an attached 3 car garage along with Belgium block walk way leading to the dramatic entry foyer. Once inside you will find a welcoming floor plan complete with formal living and dining rooms, a first floor study , open island kitchen, and family room with vaulted ceilings and stone fireplace. In the basement you will find 1200 sqft of finished space complete with enough space for an additional family/ rec room and separate exercise/ bonus room. The wonderful finished basement is adorned with custom hand crafted wood work.
Location
State PA
County Chester
Area Tredyffrin Twp (10343)
Zoning RES
Rooms
Basement Full
Interior
Hot Water Natural Gas
Heating Forced Air
Cooling Central A/C
Fireplaces Number 2
Heat Source Natural Gas
Exterior
Parking Features Garage - Side Entry
Garage Spaces 7.0
Water Access N
Accessibility None
Attached Garage 3
Total Parking Spaces 7
Garage Y
Building
Story 2
Sewer Public Sewer
Water Public
Architectural Style Traditional
Level or Stories 2
Additional Building Above Grade, Below Grade
New Construction N
Schools
School District Tredyffrin-Easttown
Others
Senior Community No
Tax ID 43-06L-0042
Ownership Fee Simple
SqFt Source Assessor
Special Listing Condition Standard
Read Less
Want to know what your home might be worth? Contact us for a FREE valuation!

Our team is ready to help you sell your home for the highest possible price ASAP

Bought with Sharon A Laudenbach • Compass RE




