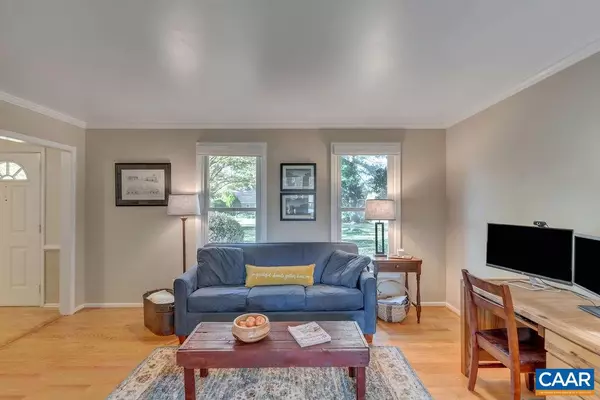$430,000
$425,000
1.2%For more information regarding the value of a property, please contact us for a free consultation.
1695 GOLDENTREE PL PL Charlottesville, VA 22911
4 Beds
3 Baths
2,896 SqFt
Key Details
Sold Price $430,000
Property Type Single Family Home
Sub Type Detached
Listing Status Sold
Purchase Type For Sale
Square Footage 2,896 sqft
Price per Sqft $148
Subdivision Hollymead
MLS Listing ID 612207
Sold Date 02/09/21
Style Colonial
Bedrooms 4
Full Baths 2
Half Baths 1
Condo Fees $55
HOA Fees $57/qua
HOA Y/N Y
Abv Grd Liv Area 2,896
Originating Board CAAR
Year Built 1973
Annual Tax Amount $3,578
Tax Year 2020
Lot Size 0.330 Acres
Acres 0.33
Property Description
This BEAUTIFULLY UPDATED HOLLYMEAD HOME enjoys an amazingly flexible floor plan offering plenty of space inside & out. 4-5 bedrooms, 1-2 home offices, spacious family/rec room, oversized two car garage w/ workshop area, walk-in attic storage & a nearly level 1/3 acre lot. Home has been thoughtfully updated & improved w/ a top of the line kitchen remodel in '18, roof replacement '14, crawl encapsulation '11, new plumbing '18, new water heater '18, wood flooring installed on 2nd level '18 & expanded on main level '13. Located on a quiet street in the Hollymead neighborhood, home is within walking distance to Hollymead & Sutherland schools, Lake Hollymead & Hollymead pool. Very convenient to nearby shopping & services. Quick close possible.,Granite Counter,Wood Cabinets,Fireplace in Family Room
Location
State VA
County Albemarle
Zoning PUD
Rooms
Other Rooms Living Room, Dining Room, Primary Bedroom, Kitchen, Family Room, Foyer, Laundry, Office, Recreation Room, Primary Bathroom, Full Bath, Half Bath, Additional Bedroom
Interior
Interior Features Breakfast Area, Kitchen - Island, Pantry, Primary Bath(s)
Heating Heat Pump(s)
Cooling Heat Pump(s)
Flooring Carpet, Hardwood
Fireplaces Number 1
Fireplaces Type Wood
Equipment Dryer, Washer/Dryer Hookups Only, Washer, Dishwasher, Disposal, Oven/Range - Electric, Microwave, Refrigerator
Fireplace Y
Appliance Dryer, Washer/Dryer Hookups Only, Washer, Dishwasher, Disposal, Oven/Range - Electric, Microwave, Refrigerator
Exterior
Exterior Feature Deck(s), Patio(s)
Parking Features Garage - Front Entry
Amenities Available Tot Lots/Playground
Roof Type Architectural Shingle
Accessibility None
Porch Deck(s), Patio(s)
Attached Garage 2
Garage Y
Building
Lot Description Level, Sloping
Story 2
Foundation Block, Crawl Space
Sewer Public Sewer
Water Public
Architectural Style Colonial
Level or Stories 2
Additional Building Above Grade, Below Grade
New Construction N
Schools
Elementary Schools Hollymead
Middle Schools Sutherland
High Schools Albemarle
School District Albemarle County Public Schools
Others
HOA Fee Include Common Area Maintenance,Trash
Ownership Other
Special Listing Condition Standard
Read Less
Want to know what your home might be worth? Contact us for a FREE valuation!

Our team is ready to help you sell your home for the highest possible price ASAP

Bought with KAREN BALL • NEST REALTY GROUP




