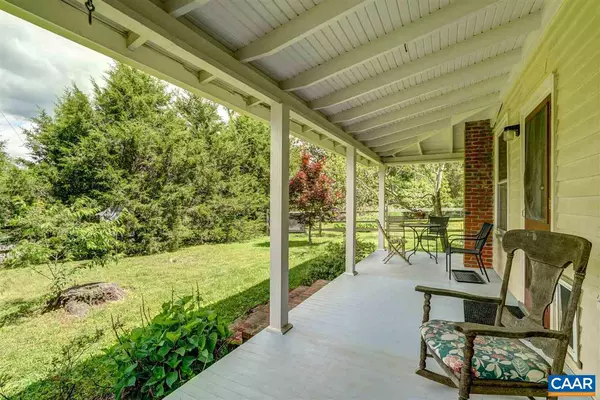$475,000
$495,000
4.0%For more information regarding the value of a property, please contact us for a free consultation.
5352 CISMONT LN Keswick, VA 22947
3 Beds
3 Baths
2,470 SqFt
Key Details
Sold Price $475,000
Property Type Single Family Home
Sub Type Detached
Listing Status Sold
Purchase Type For Sale
Square Footage 2,470 sqft
Price per Sqft $192
Subdivision Unknown
MLS Listing ID 600613
Sold Date 04/16/20
Style Other
Bedrooms 3
Full Baths 2
Half Baths 1
HOA Y/N N
Abv Grd Liv Area 2,470
Originating Board CAAR
Year Built 1830
Annual Tax Amount $3,116
Tax Year 2020
Lot Size 0.690 Acres
Acres 0.69
Property Description
What was the Cismont blacksmith's shop in the heart of horse country has been brilliantly re-imagined & transformed into 2 absolutely remarkable living spaces: the 'primary' dwelling incl' bedroom, full bath, powder room & dramatic open, vaulted living/open kitchen spaces as well as sleeping loft for guests, a huge, practical mudroom & plenty of walk-in, conditioned storage/closets. The other living space incl' equally charming open living/kitchen, office & bedroom. Full laundry in both spaces! Extremely stylish, high-end, custom touches throughout. The expansive, dead-level, fenced yard incl' gardens & HUGE slate terrace for outdoor living & entertaining. Large studio/workshop too! All of this 15 minutes to Downtown. Air BnB anyone?
Location
State VA
County Albemarle
Zoning R-1
Rooms
Other Rooms Kitchen, Family Room, Breakfast Room, Laundry, Office, Full Bath, Half Bath, Additional Bedroom
Main Level Bedrooms 2
Interior
Interior Features Breakfast Area, Entry Level Bedroom
Heating Central, Heat Pump(s)
Cooling Central A/C, Heat Pump(s)
Fireplaces Number 2
Fireplaces Type Gas/Propane
Equipment Washer/Dryer Stacked, Dishwasher, Oven/Range - Gas, Refrigerator, Oven - Wall
Fireplace Y
Appliance Washer/Dryer Stacked, Dishwasher, Oven/Range - Gas, Refrigerator, Oven - Wall
Exterior
Fence Fully
View Garden/Lawn, Mountain, Pasture
Roof Type Metal
Accessibility None
Garage N
Building
Story 1.5
Foundation Block
Sewer Septic Exists
Water Well
Architectural Style Other
Level or Stories 1.5
Additional Building Above Grade, Below Grade
New Construction N
Schools
Elementary Schools Stone-Robinson
Middle Schools Burley
High Schools Monticello
School District Albemarle County Public Schools
Others
Ownership Other
Special Listing Condition Standard
Read Less
Want to know what your home might be worth? Contact us for a FREE valuation!

Our team is ready to help you sell your home for the highest possible price ASAP

Bought with NICOLE LEWIS • HAVEN REALTY GROUP INC.




